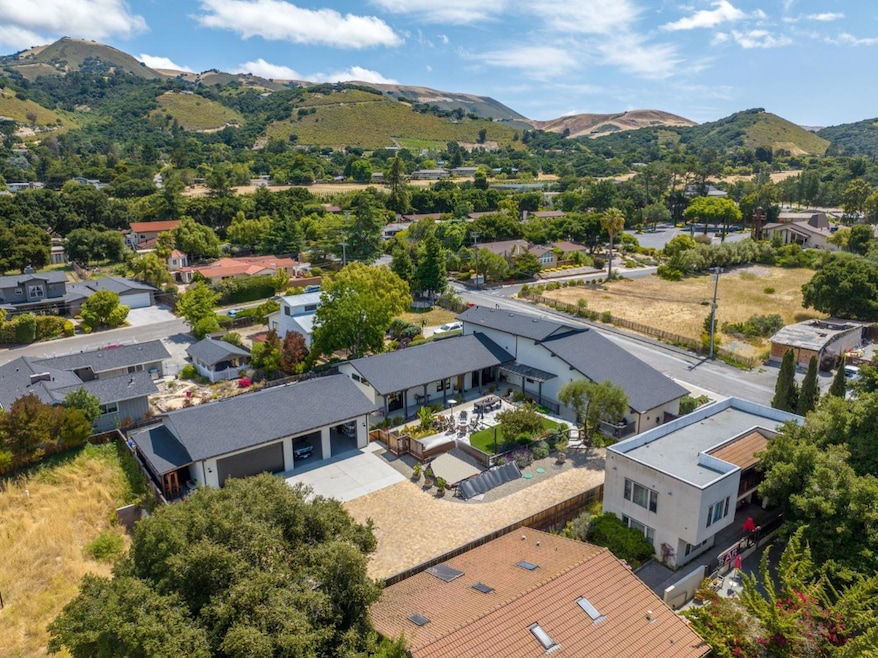8 El Caminito Rd Carmel Valley, CA 93924
Carmel Valley Village NeighborhoodEstimated payment $17,084/month
Highlights
- Mountain View
- Radiant Floor
- High Ceiling
- Tularcitos Elementary School Rated A
- Attic
- Stone Countertops
About This Home
Carmel Valley Village mixed use with possibilities including a 4-car garage for car lovers. This 1,575 sq. ft. garage & 18,248 sq. ft. lot is very valuable to contractors, RV owners, or car enthusiasts - Highway 68 car condo's sell for $750 per sq. ft., which equals $1,181,250 in garage value - only 75 feet from your front door. No driving to Ryan Ranch. The commercial spaces front El Caminito, creating a private courtyard feel and the possibility to shut yourself off from the world. The property is a short distance (100 yards) to everything the Village has to experience, including wineries, restaurants, grocery stores, and more. This completely remodeled property has residential, commercial, & a home which can be a one or two bedroom residence. The rear section of the building has been transformed into a 2 bed / 2 bath primary residence with high ceilings, a large open living space, tall windows providing views from the living room / kitchen & opens into the private courtyard. The property is perfect for a primary or 2nd home. The commercial & residential income offsets ownership costs. Come to the Village & visit this rarely available mixed-use property which offers much more to see & experience.
Listing Agent
Albers Real Estate Investment Company License #01006595 Listed on: 04/15/2025
Property Details
Home Type
- Multi-Family
Est. Annual Taxes
- $14,204
Year Built
- 1986
Lot Details
- 0.42 Acre Lot
- Level Lot
- Sprinklers on Timer
- Drought Tolerant Landscaping
- Grass Covered Lot
Parking
- 4 Car Detached Garage
- Workshop in Garage
- Garage Door Opener
- Off-Street Parking
Home Design
- Quadruplex
- Slab Foundation
- Wood Frame Construction
- Ceiling Insulation
- Composition Roof
Interior Spaces
- 3,614 Sq Ft Home
- 2-Story Property
- Entertainment System
- High Ceiling
- Whole House Fan
- Skylights
- Double Pane Windows
- Den
- Storage Room
- Mountain Views
- Attic Fan
Kitchen
- Built-In Self-Cleaning Oven
- Electric Oven
- Gas Cooktop
- Range Hood
- Microwave
- Dishwasher
- ENERGY STAR Qualified Appliances
- Kitchen Island
- Stone Countertops
- Disposal
Flooring
- Radiant Floor
- Laminate
- Tile
- Slate Flooring
Bedrooms and Bathrooms
- Low Flow Toliet
- Low Flow Shower
Laundry
- Laundry Room
- Washer and Dryer
Home Security
- Fire and Smoke Detector
- Fire Sprinkler System
Outdoor Features
- Fire Pit
- Barbecue Area
Utilities
- Wall Furnace
- Vented Exhaust Fan
- Separate Meters
- Power Generator
- Individual Gas Meter
- Tankless Water Heater
- Septic Tank
Listing and Financial Details
Community Details
Overview
Amenities
- Courtyard
Building Details
- 4 Leased Units
- Gardener Expense $3,900
- Insurance Expense $8,840
- Maintenance Expense $3,000
- Utility Expense $12,180
- Trash Expense $576
- Operating Expense $42,520
- Gross Income $138,319
Map
Home Values in the Area
Average Home Value in this Area
Tax History
| Year | Tax Paid | Tax Assessment Tax Assessment Total Assessment is a certain percentage of the fair market value that is determined by local assessors to be the total taxable value of land and additions on the property. | Land | Improvement |
|---|---|---|---|---|
| 2025 | $14,204 | $1,328,944 | $562,300 | $766,644 |
| 2024 | $14,204 | $1,302,887 | $551,275 | $751,612 |
| 2023 | $15,119 | $1,277,341 | $540,466 | $736,875 |
| 2022 | $14,675 | $1,252,296 | $529,869 | $722,427 |
| 2021 | $14,542 | $1,227,742 | $519,480 | $708,262 |
| 2020 | $14,267 | $1,215,154 | $514,154 | $701,000 |
| 2019 | $12,241 | $1,019,073 | $504,073 | $515,000 |
| 2018 | $9,762 | $780,300 | $494,190 | $286,110 |
| 2017 | $9,594 | $765,000 | $484,500 | $280,500 |
| 2016 | $9,458 | $750,000 | $475,000 | $275,000 |
| 2015 | $7,061 | $550,000 | $275,000 | $275,000 |
| 2014 | $7,115 | $550,000 | $275,000 | $275,000 |
Property History
| Date | Event | Price | Change | Sq Ft Price |
|---|---|---|---|---|
| 05/12/2025 05/12/25 | Pending | -- | -- | -- |
| 04/15/2025 04/15/25 | For Sale | $2,999,000 | -- | $830 / Sq Ft |
Purchase History
| Date | Type | Sale Price | Title Company |
|---|---|---|---|
| Grant Deed | $750,000 | Old Republic Title Company | |
| Grant Deed | -- | Chicago Title Company | |
| Grant Deed | -- | None Available | |
| Interfamily Deed Transfer | -- | Stewart Title | |
| Interfamily Deed Transfer | -- | Stewart Title | |
| Grant Deed | $850,000 | Stewart Title | |
| Grant Deed | $635,000 | Stewart Title | |
| Grant Deed | $178,500 | Stewart Title |
Mortgage History
| Date | Status | Loan Amount | Loan Type |
|---|---|---|---|
| Previous Owner | $680,000 | Seller Take Back |
Source: MLSListings
MLS Number: ML82002677
APN: 187-433-039-000
- 134 El Hermorro
- 135 White Oaks Ln
- 9 Story Rd
- 5 Laurel Dr
- 105 Calle de Quien Sabe
- 77 Paso Hondo
- 175 Chaparral Rd
- 146 Calle de la Ventana
- 196 Laurel Dr
- 42 Upper Cir
- 344 El Caminito Rd
- 19 A el Cuenco
- 18 Camino de Travesia
- 760 Country Club Dr
- 32 Southbank Rd
- 304 Country Club Heights
- 140 Terrace Way
- 265 Nido Way
- 53 Southbank Rd
- 306 Country Club Heights

