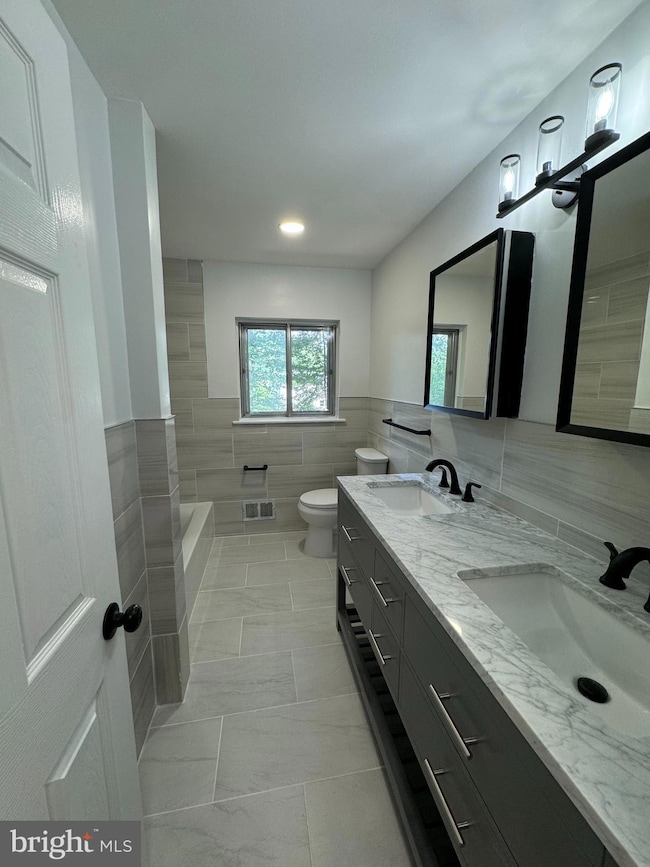8 Elbow Ln Cherry Hill, NJ 08003
Estimated payment $3,826/month
Highlights
- Colonial Architecture
- Deck
- Wood Flooring
- Joseph D. Sharp Elementary School Rated A
- Wooded Lot
- No HOA
About This Home
Welcome to 8 Elbow Lane – Your Forever Home Awaits! Nestled on a quiet, tree-lined cul-de-sac in the highly sought-after Old Orchard neighborhood of Cherry Hill, this beautifully renovated home offers the perfect blend of comfort, style, and convenience. Step inside to find gleaming hardwood floors that flow throughout the spacious layout, featuring 4 bedrooms, 3 full baths, a formal living and dining room, and a cozy family room with a fireplace—perfect for gatherings and relaxation. A dedicated office space provides the ideal work-from-home setup. Enjoy the outdoors in your massive, picturesque backyard complete with a large deck—ready for entertaining, play, or simply unwinding in peace. The full basement offers endless possibilities for additional living space, storage, or recreation. Located in one of Cherry Hill’s most desirable communities, this home is part of the award-winning Cherry Hill school district and is just minutes from shopping, dining, and major routes including Rt. 70, Rt. 73, I-295, and the NJ Turnpike—plus an easy commute to Philadelphia. With its two-car garage, modern upgrades, and unbeatable location, 8 Elbow Lane is more than just a house—it’s the home you’ve been waiting for. Schedule your private tour today and make it yours!
Listing Agent
(917) 774-5970 amy.huang@exprealty.com EXP Realty, LLC License #2080755 Listed on: 10/28/2025

Home Details
Home Type
- Single Family
Est. Annual Taxes
- $10,433
Year Built
- Built in 1965
Lot Details
- 8,851 Sq Ft Lot
- Lot Dimensions are 75.00 x 118.00
- Cul-De-Sac
- Wooded Lot
Parking
- 2 Car Direct Access Garage
- Front Facing Garage
- Garage Door Opener
- Driveway
- On-Street Parking
Home Design
- Colonial Architecture
- Brick Foundation
- Frame Construction
- Pitched Roof
- Shingle Roof
Interior Spaces
- 2,102 Sq Ft Home
- Property has 2 Levels
- Skylights
- Fireplace
- Family Room
- Living Room
- Dining Room
- Finished Basement
- Basement Fills Entire Space Under The House
- Attic Fan
- Laundry on main level
Kitchen
- Eat-In Kitchen
- Butlers Pantry
- Built-In Range
- Dishwasher
- Disposal
Flooring
- Wood
- Tile or Brick
Bedrooms and Bathrooms
- 4 Bedrooms
- En-Suite Primary Bedroom
- En-Suite Bathroom
- Walk-in Shower
Outdoor Features
- Deck
- Porch
Location
- Property is near a creek
Utilities
- Forced Air Heating and Cooling System
- 200+ Amp Service
- Natural Gas Water Heater
Community Details
- No Home Owners Association
- Old Orchard Subdivision
Listing and Financial Details
- Tax Lot 00018
- Assessor Parcel Number 09-00513 26-00018
Map
Home Values in the Area
Average Home Value in this Area
Tax History
| Year | Tax Paid | Tax Assessment Tax Assessment Total Assessment is a certain percentage of the fair market value that is determined by local assessors to be the total taxable value of land and additions on the property. | Land | Improvement |
|---|---|---|---|---|
| 2025 | $10,434 | $234,000 | $66,700 | $167,300 |
| 2024 | $10,434 | $234,000 | $66,700 | $167,300 |
| 2023 | $9,833 | $234,000 | $66,700 | $167,300 |
| 2022 | $9,561 | $234,000 | $66,700 | $167,300 |
| 2021 | $9,592 | $234,000 | $66,700 | $167,300 |
| 2020 | $9,475 | $234,000 | $66,700 | $167,300 |
| 2019 | $9,470 | $234,000 | $66,700 | $167,300 |
| 2018 | $9,444 | $234,000 | $66,700 | $167,300 |
| 2017 | $9,316 | $234,000 | $66,700 | $167,300 |
| 2016 | $9,192 | $234,000 | $66,700 | $167,300 |
| 2015 | $9,046 | $234,000 | $66,700 | $167,300 |
| 2014 | $8,946 | $234,000 | $66,700 | $167,300 |
Property History
| Date | Event | Price | List to Sale | Price per Sq Ft | Prior Sale |
|---|---|---|---|---|---|
| 10/28/2025 10/28/25 | For Sale | $564,900 | +37.8% | $269 / Sq Ft | |
| 03/07/2025 03/07/25 | Sold | $410,000 | +2.5% | $195 / Sq Ft | View Prior Sale |
| 02/18/2025 02/18/25 | Pending | -- | -- | -- | |
| 02/13/2025 02/13/25 | For Sale | $400,000 | -- | $190 / Sq Ft |
Purchase History
| Date | Type | Sale Price | Title Company |
|---|---|---|---|
| Deed | $230,500 | -- |
Mortgage History
| Date | Status | Loan Amount | Loan Type |
|---|---|---|---|
| Open | $90,000 | No Value Available |
Source: Bright MLS
MLS Number: NJCD2105040
APN: 09-00513-26-00018
- 22 Scattergood Rd
- 26 Regent Rd
- 5 Ramsgate Rd
- 16 Gatehouse Ln
- 22 E Split Rock Dr
- 100 E Eagle Ln
- 319 Mimosa Dr
- 145 Kilburn Dr
- 220 Deerpark Ct
- 201 Empress Ct
- 293 Ivy Ct
- 11 Wexford Ct
- 213 Balfield Terrace
- 209 Henfield Ave
- 800 Marlowe Rd
- 1 Pawtucket Dr
- 108 W Burgess Rd
- 110 Conestoga Dr
- 16 Doncaster Rd
- 22 Hawk Ln
- 1 Niamoa Dr
- 128 Briar Ct
- 209 Henfield Ave
- 100 Conestoga Dr
- 108 Henfield Ave
- 1982 Route 70 E
- 1400 Brook View Cir
- 7 Ashley Ct
- 1711 Springdale Rd
- 1132 Chanticleer
- 1980 Route 70 E
- 915 Chanticleer
- 4 Southwood Dr
- 10 Baker Blvd
- 1822 The Woods ii
- 6163 Main St
- 5806 Red Haven Dr
- 403 Roberts Ln
- 18 Goshawk Ct
- 802 Roberts Ln






