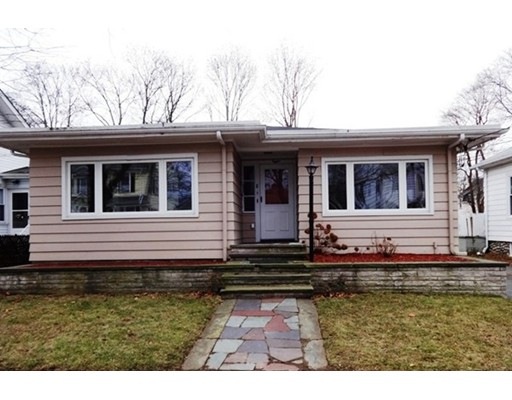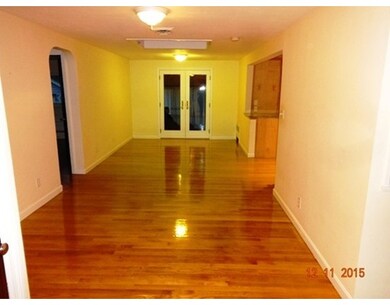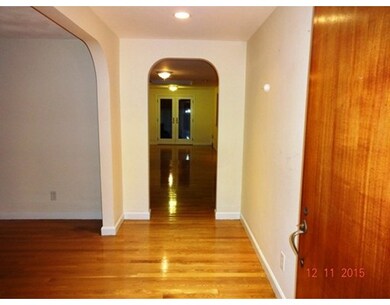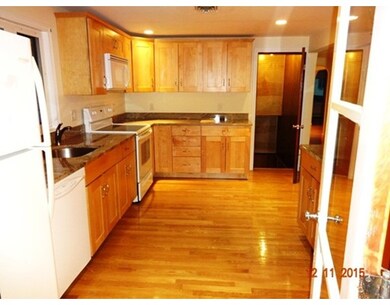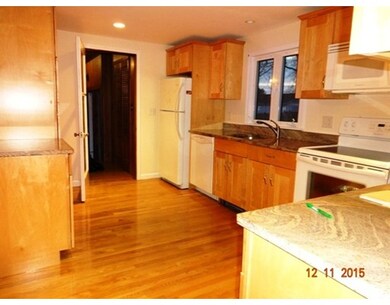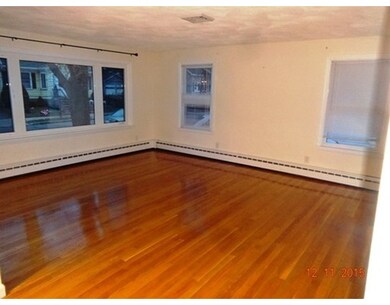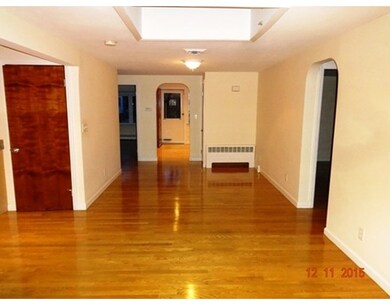
8 Elm Ave Salem, MA 01970
Vinnin Square NeighborhoodAbout This Home
As of December 2020Desirable South Salem. Much bigger than it looks from the road. Move right into this well maintained, flexible floor plan, 5/7 Rooms, 3 Bedrooms, 1 Bathroom ranch with a 1 car detached garage. Updated maple and granite kitchen. Updated Bathroom. Great for entertaining, including a 21X12 Dining Room, with skylight. Gleaming hardwood floors. Central air conditioning. Beautiful 21X19 three seasons porch, with wood burning/FP/Stove, off kitchen and dining room with slate flooring, cathedral ceilings and overlooking the in-ground pool. Walk-out basement with large family room and office. Plenty of room for storage. Fenced yard. Dead end street. Convenient to commuter routes, public transportation, Vinnin Square shops and restaurants. This is a Fannie Mae HomePath Property!
Last Buyer's Agent
Paul Nameche
Jebb Realty, LLC
Home Details
Home Type
Single Family
Est. Annual Taxes
$6,997
Year Built
1951
Lot Details
0
Listing Details
- Lot Description: Paved Drive, Fenced/Enclosed, Level
- Property Type: Single Family
- Other Agent: 3.00
- Lead Paint: Unknown
- Special Features: 20
- Property Sub Type: Detached
- Year Built: 1951
Interior Features
- Appliances: Range, Dishwasher, Microwave, Refrigerator
- Has Basement: Yes
- Number of Rooms: 7
- Amenities: Public Transportation, Shopping
- Electric: Circuit Breakers
- Flooring: Wood, Tile
- Basement: Full, Partially Finished, Walk Out
- Bedroom 2: First Floor, 11X10
- Bedroom 3: First Floor, 11X10
- Bathroom #1: First Floor, 9X7
- Kitchen: First Floor, 15X11
- Laundry Room: Basement
- Living Room: First Floor, 18X14
- Master Bedroom: First Floor, 15X11
- Master Bedroom Description: Flooring - Hardwood
- Dining Room: First Floor, 24X15
- Family Room: Basement, 24X18
- Oth1 Room Name: Office
- Oth1 Dimen: 11X08
- Oth2 Dimen: 21X19
- Oth2 Dscrp: Flooring - Stone/Ceramic Tile
Exterior Features
- Roof: Asphalt/Fiberglass Shingles
- Construction: Frame
- Exterior: Wood
- Exterior Features: Patio, Pool - Inground, Cabana, Gutters, Fenced Yard
- Foundation: Poured Concrete
- Beach Ownership: Public
Garage/Parking
- Garage Parking: Detached, Garage Door Opener
- Garage Spaces: 1
- Parking: Off-Street
- Parking Spaces: 3
Utilities
- Cooling: Central Air
- Heating: Hot Water Baseboard, Oil
- Hot Water: Tank
- Utility Connections: for Electric Range
- Sewer: City/Town Sewer
- Water: City/Town Water
Lot Info
- Assessor Parcel Number: M:21 L:0204
- Zoning: R1
Ownership History
Purchase Details
Home Financials for this Owner
Home Financials are based on the most recent Mortgage that was taken out on this home.Purchase Details
Home Financials for this Owner
Home Financials are based on the most recent Mortgage that was taken out on this home.Purchase Details
Home Financials for this Owner
Home Financials are based on the most recent Mortgage that was taken out on this home.Purchase Details
Purchase Details
Home Financials for this Owner
Home Financials are based on the most recent Mortgage that was taken out on this home.Purchase Details
Home Financials for this Owner
Home Financials are based on the most recent Mortgage that was taken out on this home.Purchase Details
Home Financials for this Owner
Home Financials are based on the most recent Mortgage that was taken out on this home.Similar Home in Salem, MA
Home Values in the Area
Average Home Value in this Area
Purchase History
| Date | Type | Sale Price | Title Company |
|---|---|---|---|
| Quit Claim Deed | -- | None Available | |
| Quit Claim Deed | -- | None Available | |
| Not Resolvable | $560,000 | None Available | |
| Warranty Deed | $350,000 | -- | |
| Foreclosure Deed | $348,100 | -- | |
| Deed | $350,000 | -- | |
| Deed | -- | -- | |
| Deed | $329,900 | -- |
Mortgage History
| Date | Status | Loan Amount | Loan Type |
|---|---|---|---|
| Previous Owner | $549,653 | FHA | |
| Previous Owner | $368,000 | Adjustable Rate Mortgage/ARM | |
| Previous Owner | $101,587 | FHA | |
| Previous Owner | $343,660 | FHA | |
| Previous Owner | $315,000 | Purchase Money Mortgage | |
| Previous Owner | $313,400 | Purchase Money Mortgage |
Property History
| Date | Event | Price | Change | Sq Ft Price |
|---|---|---|---|---|
| 12/31/2020 12/31/20 | Sold | $560,000 | +5.7% | $181 / Sq Ft |
| 11/06/2020 11/06/20 | Pending | -- | -- | -- |
| 10/27/2020 10/27/20 | For Sale | $529,999 | +51.4% | $171 / Sq Ft |
| 04/22/2016 04/22/16 | Sold | $350,000 | -5.4% | $113 / Sq Ft |
| 02/24/2016 02/24/16 | Pending | -- | -- | -- |
| 02/03/2016 02/03/16 | For Sale | $369,900 | -- | $120 / Sq Ft |
Tax History Compared to Growth
Tax History
| Year | Tax Paid | Tax Assessment Tax Assessment Total Assessment is a certain percentage of the fair market value that is determined by local assessors to be the total taxable value of land and additions on the property. | Land | Improvement |
|---|---|---|---|---|
| 2025 | $6,997 | $617,000 | $208,300 | $408,700 |
| 2024 | $7,038 | $605,700 | $197,900 | $407,800 |
| 2023 | $6,699 | $535,500 | $182,700 | $352,800 |
| 2022 | $6,103 | $460,600 | $176,600 | $284,000 |
| 2021 | $5,900 | $427,500 | $164,400 | $263,100 |
| 2020 | $5,495 | $380,300 | $155,300 | $225,000 |
| 2019 | $5,376 | $356,000 | $147,400 | $208,600 |
| 2018 | $5,237 | $340,500 | $140,100 | $200,400 |
| 2017 | $4,974 | $313,600 | $118,100 | $195,500 |
| 2016 | $4,829 | $308,200 | $112,700 | $195,500 |
| 2015 | $4,580 | $279,100 | $103,500 | $175,600 |
Agents Affiliated with this Home
-

Seller's Agent in 2020
Esther Summersett
Hadassah Homes, Inc.
(781) 309-2010
1 in this area
23 Total Sales
-

Seller Co-Listing Agent in 2020
Hazel Santana
Hadassah Homes, Inc.
(781) 600-4996
1 in this area
58 Total Sales
-

Buyer's Agent in 2020
Benilton Silva
Benny's Realty Group
(617) 817-1024
1 in this area
50 Total Sales
-

Seller's Agent in 2016
Melody Roloff
Kody & Company, Inc.
(617) 794-3101
10 Total Sales
-
P
Buyer's Agent in 2016
Paul Nameche
Jebb Realty, LLC
Map
Source: MLS Property Information Network (MLS PIN)
MLS Number: 71955716
APN: SALE-000021-000000-000204
- 8 Linden Ave
- 6 Loring Hills Ave Unit C3
- 6 Loring Hills Ave Unit G4
- 25 Valiant Way Unit 25
- 64 Valiant Way
- 50 Freedom Hollow Unit 407
- 50 Freedom Hollow Unit 303
- 87 Freedom Hollow
- 10 Freedom Hollow
- 71 Weatherly Dr Unit 71
- 70 Weatherly Dr Unit 306
- 6 Hayes Rd
- 18 Winthrop Ave
- 11 Pickman Rd
- 5 Winthrop Ave
- 406 Paradise Rd Unit 2P
- 4 Arnold Dr Unit C
- 40 Londonderry Rd
- 11 Stratford Rd
- 5 Bar Link Way Unit 5
