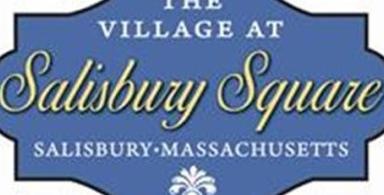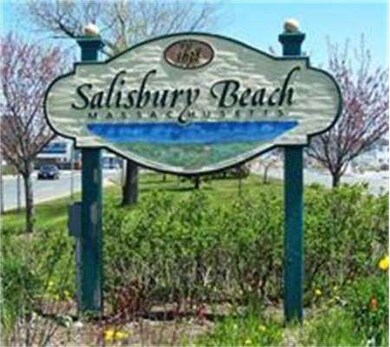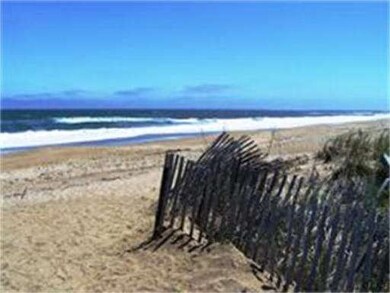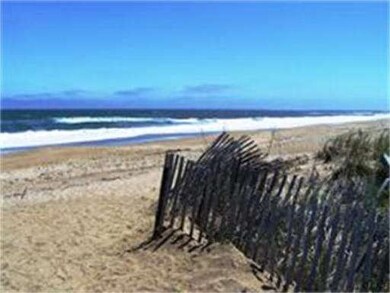
8 Emerald Way Unit 8 Salisbury, MA 01952
About This Home
As of June 2021THE VILLAGE AT SALISBURY SQUARE - Be a part of this exciting new "Pocket Neighborhood" community. NOW UNDER CONSTRUCTION...The Periwinkle plan features an open floor plan. Spacious kitchen with granite countertops and stainless steel appliances.. Sit on your covered front porch while sipping on your morning coffee. Less than 2 miles to Salisbury Beach, close to historic Newburyport, easy access to Rts 95 & 495. Time to make your home selections!
Last Buyer's Agent
Sean Perkins
Stone Ridge Properties, Inc. License #452000462
Property Details
Home Type
Condominium
Est. Annual Taxes
$5,528
Year Built
2014
Lot Details
0
Listing Details
- Unit Level: 1
- Unit Placement: Street
- Special Features: NewHome
- Property Sub Type: Condos
- Year Built: 2014
Interior Features
- Has Basement: No
- Number of Rooms: 5
- Amenities: Public Transportation, Shopping, Park, Walk/Jog Trails, Bike Path, Conservation Area, Highway Access, House of Worship, Marina, Public School
- Electric: Circuit Breakers, 150 Amps
- Energy: Insulated Windows, Attic Vent Elec.
- Flooring: Tile, Wall to Wall Carpet, Wood Laminate
- Insulation: Full, Fiberglass, Blown In, Cellulose - Sprayed, Fiberglass - Batts, Spray Foam
- Interior Amenities: Cable Available
- Bedroom 2: Second Floor
- Bathroom #1: First Floor
- Bathroom #2: Second Floor, 9X8
- Kitchen: First Floor
- Laundry Room: First Floor
- Living Room: First Floor, 13X15
- Master Bedroom: Second Floor, 13X12
- Master Bedroom Description: Closet - Walk-in, Closet, Flooring - Wall to Wall Carpet
- Dining Room: First Floor
Exterior Features
- Construction: Frame
- Exterior: Vinyl
- Exterior Unit Features: Porch, Deck, Deck - Composite, Patio, Covered Patio/Deck, Garden Area, Gutters, Professional Landscaping, Sprinkler System
Garage/Parking
- Garage Parking: Attached, Garage Door Opener, Storage
- Garage Spaces: 1
- Parking: Paved Driveway
- Parking Spaces: 1
Utilities
- Cooling Zones: 1
- Heat Zones: 1
- Hot Water: Natural Gas, Tankless
- Utility Connections: for Gas Range, for Electric Dryer, Washer Hookup
Condo/Co-op/Association
- Condominium Name: The Village at Salisbury Square
- Association Fee Includes: Master Insurance, Exterior Maintenance, Road Maintenance, Landscaping, Snow Removal, Refuse Removal
- Association Pool: No
- Management: Developer Control
- Pets Allowed: Yes w/ Restrictions
- No Units: 31
- Unit Building: 8
Ownership History
Purchase Details
Purchase Details
Home Financials for this Owner
Home Financials are based on the most recent Mortgage that was taken out on this home.Purchase Details
Purchase Details
Home Financials for this Owner
Home Financials are based on the most recent Mortgage that was taken out on this home.Similar Homes in Salisbury, MA
Home Values in the Area
Average Home Value in this Area
Purchase History
| Date | Type | Sale Price | Title Company |
|---|---|---|---|
| Condominium Deed | -- | None Available | |
| Condominium Deed | $461,500 | None Available | |
| Condominium Deed | -- | None Available | |
| Deed | $312,900 | -- |
Mortgage History
| Date | Status | Loan Amount | Loan Type |
|---|---|---|---|
| Previous Owner | $200,000 | Purchase Money Mortgage | |
| Previous Owner | $100,000 | New Conventional | |
| Previous Owner | $125,000 | Credit Line Revolving |
Property History
| Date | Event | Price | Change | Sq Ft Price |
|---|---|---|---|---|
| 06/30/2021 06/30/21 | Sold | $461,500 | +7.6% | $365 / Sq Ft |
| 05/18/2021 05/18/21 | Pending | -- | -- | -- |
| 05/14/2021 05/14/21 | For Sale | $429,000 | +37.1% | $339 / Sq Ft |
| 06/27/2014 06/27/14 | Sold | $312,900 | 0.0% | $247 / Sq Ft |
| 03/30/2014 03/30/14 | Pending | -- | -- | -- |
| 03/03/2014 03/03/14 | For Sale | $312,900 | -- | $247 / Sq Ft |
Tax History Compared to Growth
Tax History
| Year | Tax Paid | Tax Assessment Tax Assessment Total Assessment is a certain percentage of the fair market value that is determined by local assessors to be the total taxable value of land and additions on the property. | Land | Improvement |
|---|---|---|---|---|
| 2025 | $5,528 | $548,400 | $0 | $548,400 |
| 2024 | $4,851 | $464,200 | $0 | $464,200 |
| 2023 | $5,013 | $464,200 | $0 | $464,200 |
| 2022 | $4,313 | $387,200 | $0 | $387,200 |
| 2021 | $4,038 | $358,600 | $0 | $358,600 |
| 2020 | $4,136 | $360,900 | $0 | $360,900 |
| 2019 | $4,305 | $363,000 | $0 | $363,000 |
| 2018 | $4,015 | $340,800 | $0 | $340,800 |
| 2017 | $3,838 | $322,000 | $0 | $322,000 |
| 2016 | $3,731 | $319,700 | $0 | $319,700 |
| 2015 | $557 | $47,400 | $0 | $47,400 |
Agents Affiliated with this Home
-

Seller's Agent in 2021
Ron April
RE/MAX
(978) 265-2522
9 in this area
77 Total Sales
-

Buyer's Agent in 2021
Kim Weeks
Coldwell Banker Realty
(978) 265-2519
1 in this area
8 Total Sales
-

Seller's Agent in 2014
Susan Bolgar
StreamLine Communities
(617) 653-0401
9 Total Sales
-
S
Buyer's Agent in 2014
Sean Perkins
Stone Ridge Properties, Inc.
Map
Source: MLS Property Information Network (MLS PIN)
MLS Number: 71639600
APN: SALI-000003-000000-000006D
- 4 Emerald Way Unit 4
- 48 Beach Rd Unit A
- 48 Beach Rd Unit C
- 16 Mudnock Rd
- 4 Derby Ln Unit B
- 3 Gove Ln
- 2 Heron Way Unit B
- 15 Cushing St
- 105 Forest Rd
- 9 Bartlett St
- 44 Seabrook Rd
- 12 Baker Rd
- 135 Beach Rd Unit B312
- 135 Beach Rd Unit B309
- 135 Beach Rd Unit B308
- 135 Beach Rd Unit B318
- 7 Palis Dr
- 10 Caitlin Cir Unit B
- 3 Adams St
- 150 Beach Rd




