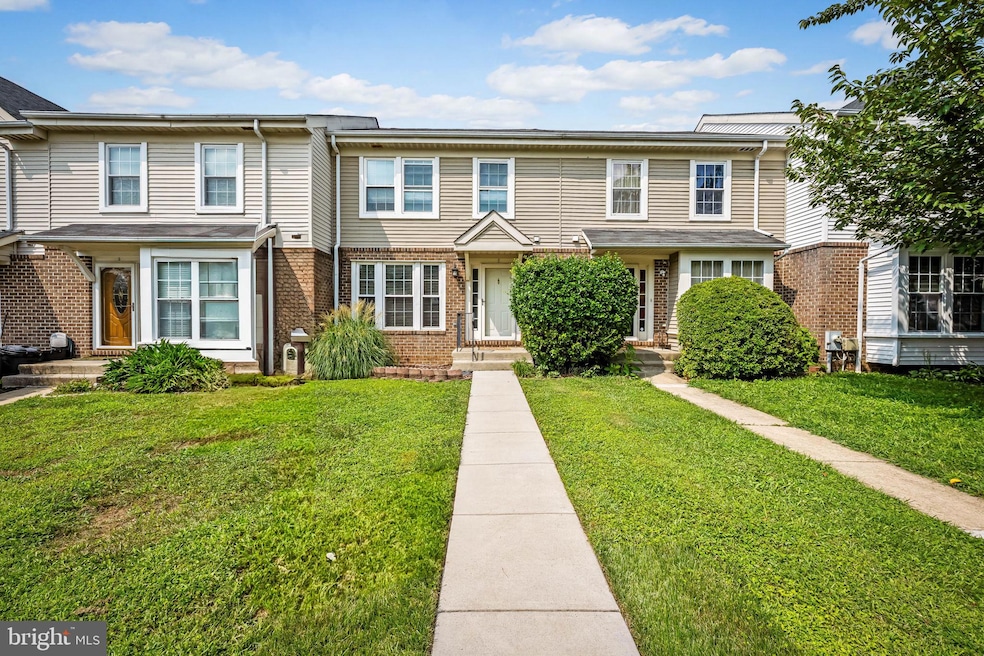
8 Empire Ct Reisterstown, MD 21136
Estimated payment $1,947/month
Highlights
- Deck
- Traditional Floor Plan
- 1 Fireplace
- Recreation Room
- Traditional Architecture
- Community Pool
About This Home
Welcome to this charming 3-bedroom, 2.5-bath townhome nestled in the sought-after Village of Timbergrove! This three-level home offers a unique blend of functionality and character.
On the main level, you'll find a versatile living/dining room combo currently showcasing a baby grand piano on one side and a cozy family room on the other with a pass through to the kitchen. The layout flows seamlessly into the kitchen, conveniently located at the back of the home, offering easy access to the deck—perfect for entertaining or enjoying your morning coffee.
The upper level features a primary bedroom with an attached bath, complete with a tub/shower combo. Two additional bedrooms and a hall bathroom provide ample space for family or guests.
The lower level is a true bonus, boasting a versatile bonus room and a recreation room with a wood-burning fireplace. From here, step out to the fenced backyard, ideal for outdoor activities or simply relaxing in your private retreat. There is a rough in for another bathroom.
This home has been lovingly maintained with numerous updates over the years, including a replaced roof, updated windows, sliding glass door, a Trane condenser, and appliances like the dishwasher, refrigerator, and clothes dryer. Additional improvements include a replaced concrete sidewalk, polybutylene piping from the house to the County pipe, a metal railing on the front porch, and laminate flooring on the main level. Being sold AS IS, this home is conveniently located near shopping, restaurants, schools and more. Don't miss this opportunity to make this gem your own. Room measurements are located on the floor plans.
Townhouse Details
Home Type
- Townhome
Est. Annual Taxes
- $1,611
Year Built
- Built in 1992
Lot Details
- Cul-De-Sac
- Back Yard Fenced
- Property is in excellent condition
HOA Fees
- $45 Monthly HOA Fees
Home Design
- Traditional Architecture
- Brick Exterior Construction
- Vinyl Siding
Interior Spaces
- 1,360 Sq Ft Home
- Property has 3 Levels
- Traditional Floor Plan
- Ceiling Fan
- 1 Fireplace
- Window Treatments
- Living Room
- Dining Room
- Recreation Room
- Carpet
Kitchen
- Eat-In Country Kitchen
- Breakfast Area or Nook
- Electric Oven or Range
- Ice Maker
- Dishwasher
- Kitchen Island
- Disposal
Bedrooms and Bathrooms
- 3 Bedrooms
- En-Suite Primary Bedroom
- Bathtub with Shower
Laundry
- Laundry on lower level
- Dryer
- Washer
Improved Basement
- Walk-Out Basement
- Basement Fills Entire Space Under The House
Parking
- On-Street Parking
- Parking Lot
Outdoor Features
- Deck
Utilities
- Central Air
- Heat Pump System
- Electric Water Heater
Listing and Financial Details
- Assessor Parcel Number 04042200003745
Community Details
Overview
- Village Of Timbergrove HOA
- The Village Of Timbergrove Subdivision
- Property Manager
Recreation
- Community Pool
Map
Home Values in the Area
Average Home Value in this Area
Tax History
| Year | Tax Paid | Tax Assessment Tax Assessment Total Assessment is a certain percentage of the fair market value that is determined by local assessors to be the total taxable value of land and additions on the property. | Land | Improvement |
|---|---|---|---|---|
| 2025 | $3,713 | $253,733 | -- | -- |
| 2024 | $3,713 | $237,700 | $60,000 | $177,700 |
| 2023 | $1,790 | $228,400 | $0 | $0 |
| 2022 | $3,467 | $219,100 | $0 | $0 |
| 2021 | $3,149 | $209,800 | $60,000 | $149,800 |
| 2020 | $3,351 | $207,300 | $0 | $0 |
| 2019 | $2,482 | $204,800 | $0 | $0 |
| 2018 | $3,084 | $202,300 | $60,000 | $142,300 |
| 2017 | $2,945 | $197,800 | $0 | $0 |
| 2016 | $2,522 | $193,300 | $0 | $0 |
| 2015 | $2,522 | $188,800 | $0 | $0 |
| 2014 | $2,522 | $188,800 | $0 | $0 |
Property History
| Date | Event | Price | Change | Sq Ft Price |
|---|---|---|---|---|
| 08/08/2025 08/08/25 | For Sale | $325,000 | -- | $239 / Sq Ft |
Purchase History
| Date | Type | Sale Price | Title Company |
|---|---|---|---|
| Deed | -- | King Title Co Inc | |
| Deed | $118,500 | -- | |
| Deed | $121,200 | -- |
Similar Homes in Reisterstown, MD
Source: Bright MLS
MLS Number: MDBC2135852
APN: 04-2200003745
- 1 Surry Ct
- 603 Brickston Rd
- 36 Brampton Ct
- 37 Wickham Ct
- 13 Bellinger Ct
- 17 Harrod Ct
- 812 Suburbian Rd
- 837 Suburbian Rd
- 12286 Bonmot Place
- 12278 Bonmot Place
- 12319 Bonfire Dr
- 338 Stonecastle Ave
- 12366 Bonfire Dr
- 625 Glynita Cir
- 200 Erin Way Unit 204
- 905 Lindellen Ave
- 203 Cork Ln Unit T4
- 231 Candytuft Rd
- 12 Greensborough Rd
- 10 Greensborough Rd
- 818 Brickston Rd
- 4 Bellinger Ct
- 12308 Bonfire Dr
- 634 Glynlee Ct
- 12358 Bonfire Dr
- 10 Overmill Ct
- 15 Cherry Manor Ct
- 19 Hunting Horn Cir
- 445 Woodhill Dr
- 11804 Maren Ct
- 401 Chartley Park Rd
- 10 Brookebury Dr
- 25 Pittston Cir
- 11907 Tarragon Rd Unit L
- 11913 Tarragon Rd Unit L
- 11907 Tarragon Rd Unit G
- 3 Nicodemus Rd Unit 3
- 1 Meridian Ln
- 11914 Tarragon Rd Unit J
- 215 Caraway Rd






