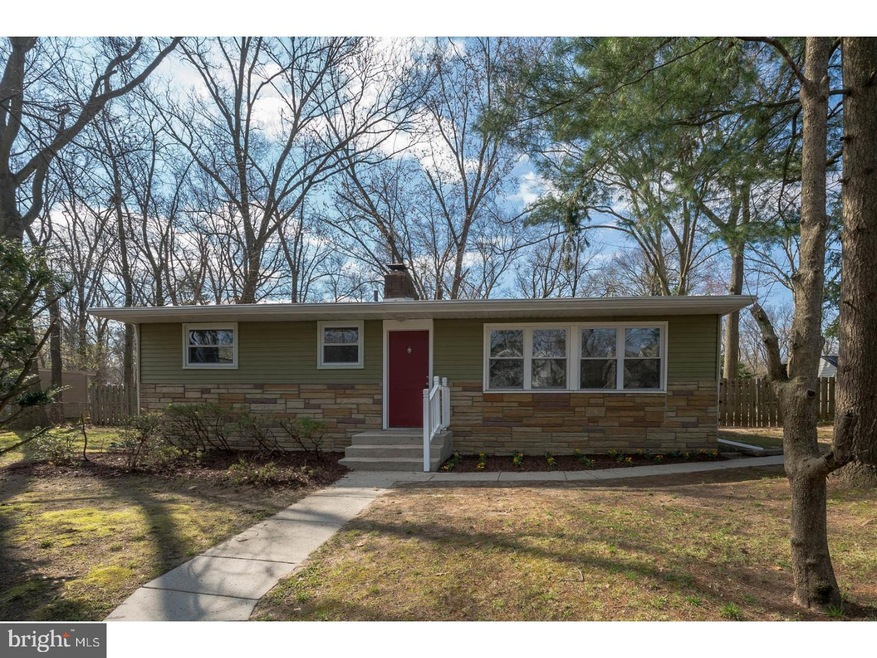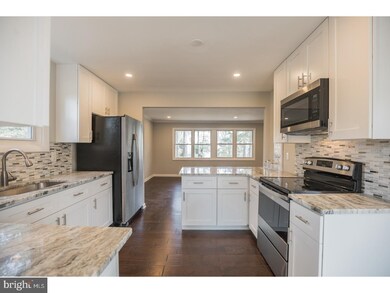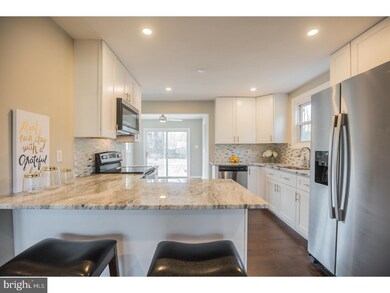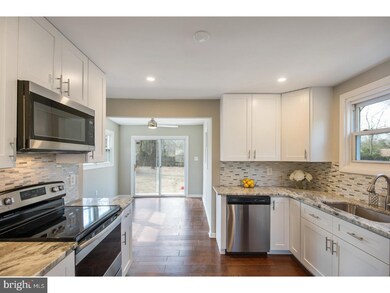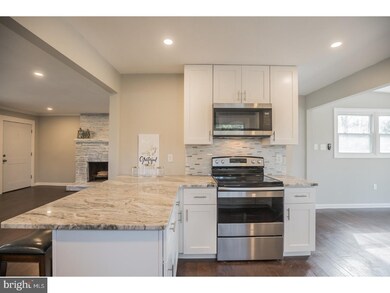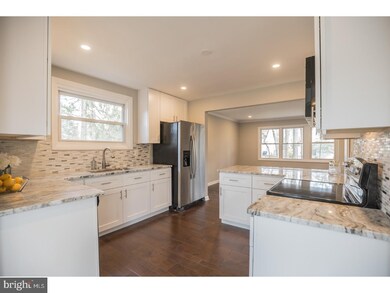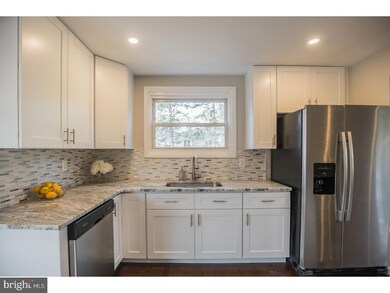
8 Evergreen Rd Mount Laurel, NJ 08054
Rancocas Woods NeighborhoodHighlights
- Rambler Architecture
- Wood Flooring
- No HOA
- Lenape High School Rated A-
- Attic
- Living Room
About This Home
As of July 2018Welcome to this fantastically updated ranch style home. Home features a magnificent open floor plan, a full finished basement, dining/sun room, new hardwood floors, updated kitchen with island seating, new cabinets, new granite, new appliances, fresh paint, remodeled bathrooms, new carpet, fresh landscaping, the list goes on. Entire home has been completed remodeled top to bottom. House sits on a HUGE private lot with plenty of room for sheds, gardens, or even a pool. Lenape School District! Close to 295, Rt 38, and NJ Turnpike. Schedule your visit today!
Last Agent to Sell the Property
Keller Williams Realty - Marlton Listed on: 04/18/2018

Home Details
Home Type
- Single Family
Est. Annual Taxes
- $5,101
Year Built
- Built in 1956
Lot Details
- Lot Dimensions are 112x150
- Level Lot
- Flag Lot
- Property is in good condition
Parking
- Driveway
Home Design
- Rambler Architecture
- Pitched Roof
- Shingle Roof
- Vinyl Siding
- Concrete Perimeter Foundation
Interior Spaces
- 1,180 Sq Ft Home
- Property has 1 Level
- Ceiling Fan
- Stone Fireplace
- Brick Fireplace
- Replacement Windows
- Living Room
- Dining Room
- Wood Flooring
- Laundry Room
- Attic
Kitchen
- Built-In Microwave
- Kitchen Island
Bedrooms and Bathrooms
- 3 Bedrooms
- En-Suite Primary Bedroom
- 1.5 Bathrooms
Finished Basement
- Basement Fills Entire Space Under The House
- Laundry in Basement
Eco-Friendly Details
- Energy-Efficient Windows
Schools
- Lenape High School
Utilities
- Forced Air Heating and Cooling System
- Heating System Uses Oil
- Oil Water Heater
- On Site Septic
- Cable TV Available
Community Details
- No Home Owners Association
- Rancocas Woods Subdivision
Listing and Financial Details
- Tax Lot 00003
- Assessor Parcel Number 24-00101 17-00003
Ownership History
Purchase Details
Home Financials for this Owner
Home Financials are based on the most recent Mortgage that was taken out on this home.Purchase Details
Home Financials for this Owner
Home Financials are based on the most recent Mortgage that was taken out on this home.Purchase Details
Similar Homes in Mount Laurel, NJ
Home Values in the Area
Average Home Value in this Area
Purchase History
| Date | Type | Sale Price | Title Company |
|---|---|---|---|
| Deed | $225,000 | Southern United Title Agency | |
| Special Warranty Deed | $96,000 | City Abstract Llc | |
| Deed | -- | None Available |
Mortgage History
| Date | Status | Loan Amount | Loan Type |
|---|---|---|---|
| Previous Owner | $221,850 | Reverse Mortgage Home Equity Conversion Mortgage | |
| Previous Owner | $20,000 | Unknown |
Property History
| Date | Event | Price | Change | Sq Ft Price |
|---|---|---|---|---|
| 07/12/2018 07/12/18 | Sold | $225,000 | 0.0% | $191 / Sq Ft |
| 04/23/2018 04/23/18 | Pending | -- | -- | -- |
| 04/18/2018 04/18/18 | For Sale | $225,000 | +134.4% | $191 / Sq Ft |
| 01/26/2018 01/26/18 | Sold | $96,000 | +1.1% | $81 / Sq Ft |
| 12/28/2017 12/28/17 | Pending | -- | -- | -- |
| 11/15/2017 11/15/17 | For Sale | $95,000 | -1.0% | $81 / Sq Ft |
| 11/15/2017 11/15/17 | Off Market | $96,000 | -- | -- |
| 11/14/2017 11/14/17 | Price Changed | $95,000 | -36.6% | $81 / Sq Ft |
| 10/23/2017 10/23/17 | Price Changed | $149,900 | -2.0% | $127 / Sq Ft |
| 09/07/2017 09/07/17 | Price Changed | $152,900 | -4.4% | $130 / Sq Ft |
| 08/15/2017 08/15/17 | For Sale | $160,000 | -- | $136 / Sq Ft |
Tax History Compared to Growth
Tax History
| Year | Tax Paid | Tax Assessment Tax Assessment Total Assessment is a certain percentage of the fair market value that is determined by local assessors to be the total taxable value of land and additions on the property. | Land | Improvement |
|---|---|---|---|---|
| 2024 | $5,939 | $195,500 | $61,000 | $134,500 |
| 2023 | $5,939 | $195,500 | $61,000 | $134,500 |
| 2022 | $5,920 | $195,500 | $61,000 | $134,500 |
| 2021 | $5,808 | $195,500 | $61,000 | $134,500 |
| 2020 | $5,695 | $195,500 | $61,000 | $134,500 |
| 2019 | $5,636 | $195,500 | $61,000 | $134,500 |
| 2018 | $5,267 | $184,100 | $61,000 | $123,100 |
| 2017 | $4,881 | $184,100 | $61,000 | $123,100 |
| 2016 | $4,804 | $184,100 | $61,000 | $123,100 |
| 2015 | $4,745 | $184,100 | $61,000 | $123,100 |
| 2014 | $4,695 | $184,100 | $61,000 | $123,100 |
Agents Affiliated with this Home
-

Seller's Agent in 2018
Val Nunnenkamp
Keller Williams Realty - Marlton
(609) 313-1454
1 in this area
928 Total Sales
-

Seller's Agent in 2018
Nicole Sommese
Tesla Realty Group LLC
(856) 912-4710
105 Total Sales
-

Seller Co-Listing Agent in 2018
Brian Colonna
Keller Williams Realty - Marlton
(609) 364-6466
4 Total Sales
-

Buyer's Agent in 2018
Kelli Fishbein, CCIM
Keller Williams Realty - Cherry Hill
(609) 413-1120
100 Total Sales
Map
Source: Bright MLS
MLS Number: 1000420252
APN: 24-00101-17-00003
- 313 Maple Rd
- 317 Timberline Dr
- 310 Timberline Dr
- 351 Poplar Rd
- 401 Timberline Dr
- 306 Coral Ave
- 610 Woodthrush Ct
- 168 Knotty Oak Dr
- 109 Coral Ave
- 10 Delaware Ave
- 110 Paisley Place
- 106 Stonehaven Ln
- 512 Garden Way
- 164 Merion Way
- 2405 Gramercy Way Unit 2405
- 2305 Gramercy Way Unit 2305
- 4 Stratford La
- 2303 Gramercy Way Unit 2303
- 104 Coventry Way Unit 104
- 5 Birch Dr
