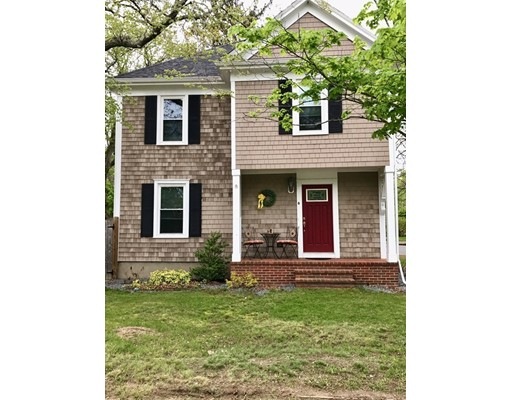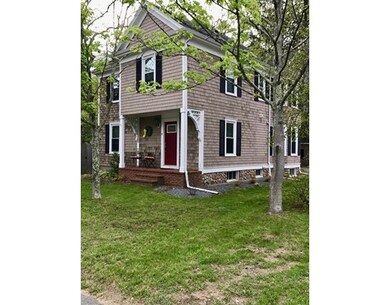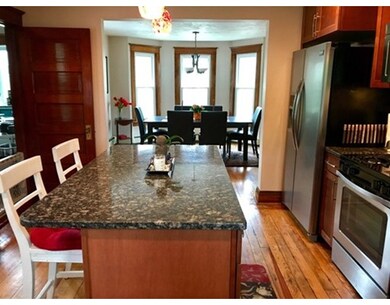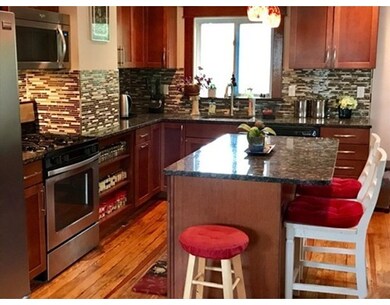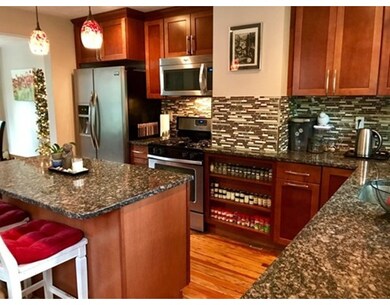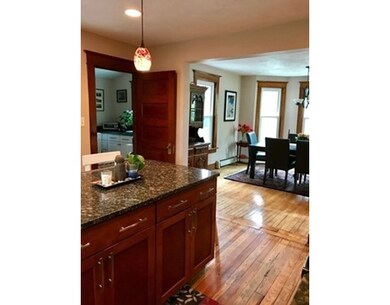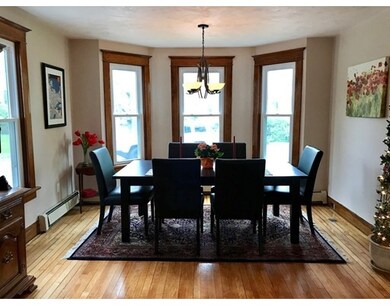
8 Evergreen St Kingston, MA 02364
About This Home
As of July 20174 bedrooms and 2 full bathrooms. Fully renovated while retaining original character and charm - restored hardwood floors, doors, and trim. Modern kitchen features center island, granite counters and stainless steel appliances. Hardwood flooring throughout the house.1st Floor Laundry Room. Large Level Lot. New Roof, Siding and Windows. New Patio and Privacy Fence. 1 Car Detached Garage.
Last Buyer's Agent
Florence Stikeleather
Stikeleather Real Estate License #450000419
Home Details
Home Type
Single Family
Est. Annual Taxes
$7,040
Year Built
1916
Lot Details
0
Listing Details
- Lot Description: Corner, Fenced/Enclosed
- Property Type: Single Family
- Single Family Type: Detached
- Style: Colonial
- Commission: 2.50
- Seller Agency: 2.50
- Sub-Agency Relationship Offered: Yes
- Lead Paint: Unknown
- Year Round: Yes
- Year Built Description: Actual
- Special Features: None
- Property Sub Type: Detached
- Year Built: 1916
Interior Features
- Has Basement: Yes
- Number of Rooms: 8
- Amenities: Public Transportation, Shopping, Highway Access, House of Worship
- Flooring: Wood, Hardwood
- Insulation: Full
- Interior Amenities: Cable Available
- Basement: Full, Interior Access, Bulkhead
- Bedroom 2: Second Floor, 12X12
- Bedroom 3: Second Floor, 13X11
- Bedroom 4: Second Floor, 12X12
- Bathroom #1: First Floor
- Bathroom #2: Second Floor
- Kitchen: First Floor, 14X11
- Laundry Room: First Floor, 8X8
- Living Room: First Floor, 13X13
- Master Bedroom: Second Floor, 16X11
- Dining Room: First Floor, 14X12
- No Bedrooms: 4
- Full Bathrooms: 2
- Oth1 Room Name: Foyer
- Oth1 Dimen: 13X11
- Main Lo: AC0831
- Main So: BB5858
- Estimated Sq Ft: 1720.00
Exterior Features
- Exterior: Wood
- Foundation: Poured Concrete
Garage/Parking
- Garage Parking: Detached
- Garage Spaces: 1
- Parking Spaces: 4
Utilities
- Heat Zones: 1
- Utility Connections: for Gas Range
- Sewer: City/Town Sewer
- Water: City/Town Water
Schools
- Elementary School: Kingston Elem
- High School: Silver Lake
Lot Info
- Assessor Parcel Number: M:0045 B:0019
- Zoning: RES
- Acre: 0.35
- Lot Size: 15146.00
Ownership History
Purchase Details
Home Financials for this Owner
Home Financials are based on the most recent Mortgage that was taken out on this home.Purchase Details
Home Financials for this Owner
Home Financials are based on the most recent Mortgage that was taken out on this home.Purchase Details
Home Financials for this Owner
Home Financials are based on the most recent Mortgage that was taken out on this home.Purchase Details
Purchase Details
Home Financials for this Owner
Home Financials are based on the most recent Mortgage that was taken out on this home.Similar Homes in Kingston, MA
Home Values in the Area
Average Home Value in this Area
Purchase History
| Date | Type | Sale Price | Title Company |
|---|---|---|---|
| Not Resolvable | $370,000 | -- | |
| Not Resolvable | $299,900 | -- | |
| Warranty Deed | $142,000 | -- | |
| Foreclosure Deed | $190,000 | -- | |
| Deed | -- | -- |
Mortgage History
| Date | Status | Loan Amount | Loan Type |
|---|---|---|---|
| Open | $282,500 | Stand Alone Refi Refinance Of Original Loan | |
| Closed | $296,000 | New Conventional | |
| Previous Owner | $284,900 | New Conventional | |
| Previous Owner | $463,500 | No Value Available |
Property History
| Date | Event | Price | Change | Sq Ft Price |
|---|---|---|---|---|
| 07/24/2017 07/24/17 | Sold | $370,000 | 0.0% | $215 / Sq Ft |
| 05/28/2017 05/28/17 | Pending | -- | -- | -- |
| 05/19/2017 05/19/17 | Price Changed | $369,900 | -2.6% | $215 / Sq Ft |
| 05/12/2017 05/12/17 | For Sale | $379,900 | +26.7% | $221 / Sq Ft |
| 03/01/2013 03/01/13 | Sold | $299,900 | 0.0% | $174 / Sq Ft |
| 02/12/2013 02/12/13 | Pending | -- | -- | -- |
| 01/17/2013 01/17/13 | Price Changed | $299,900 | -3.2% | $174 / Sq Ft |
| 01/02/2013 01/02/13 | For Sale | $309,900 | +118.2% | $180 / Sq Ft |
| 09/28/2012 09/28/12 | Sold | $142,000 | +0.7% | $83 / Sq Ft |
| 09/19/2012 09/19/12 | Pending | -- | -- | -- |
| 07/27/2012 07/27/12 | For Sale | $141,000 | 0.0% | $82 / Sq Ft |
| 05/21/2012 05/21/12 | Pending | -- | -- | -- |
| 04/05/2012 04/05/12 | For Sale | $141,000 | -- | $82 / Sq Ft |
Tax History Compared to Growth
Tax History
| Year | Tax Paid | Tax Assessment Tax Assessment Total Assessment is a certain percentage of the fair market value that is determined by local assessors to be the total taxable value of land and additions on the property. | Land | Improvement |
|---|---|---|---|---|
| 2025 | $7,040 | $542,800 | $196,100 | $346,700 |
| 2024 | $6,169 | $485,400 | $170,600 | $314,800 |
| 2023 | $5,928 | $443,700 | $170,600 | $273,100 |
| 2022 | $5,742 | $393,800 | $155,100 | $238,700 |
| 2021 | $5,376 | $334,300 | $142,000 | $192,300 |
| 2020 | $5,328 | $327,300 | $142,000 | $185,300 |
| 2019 | $5,236 | $318,100 | $142,000 | $176,100 |
| 2018 | $4,892 | $297,400 | $142,000 | $155,400 |
| 2017 | $4,978 | $301,700 | $137,500 | $164,200 |
| 2016 | $5,431 | $308,400 | $125,800 | $182,600 |
| 2015 | $5,270 | $311,100 | $125,800 | $185,300 |
| 2014 | $5,189 | $311,100 | $125,800 | $185,300 |
Agents Affiliated with this Home
-
Susan Grayson
S
Seller's Agent in 2017
Susan Grayson
Boston Connect
1 Total Sale
-
F
Buyer's Agent in 2017
Florence Stikeleather
Stikeleather Real Estate
-
Bobbi Groom
B
Seller's Agent in 2013
Bobbi Groom
Motyka Real Estate, Inc.
(781) 424-6009
-
Charles Barnes

Seller's Agent in 2012
Charles Barnes
Lifeguard Realty, Inc.
(508) 733-3100
2 Total Sales
Map
Source: MLS Property Information Network (MLS PIN)
MLS Number: 72163786
APN: KING-000045-000019
- 14 Wapping Rd
- 228 Main St
- 58 Pembroke St
- 24 Summer St Unit A
- 77 Pembroke St
- Lot 17-1 Howland's Ln
- 138 Elm St Unit 12
- 34 Fairway Dr
- 79 Wapping Rd
- lot 4-88 Country Club Way
- 4 Foxtail Dr
- 484 Country Club Way
- 17 Center Hill Rd
- 24 Tremont St
- 114 Country Club Way
- 70 Parks St Unit 10
- 1 Tarkiln Rd
- 100 Parks St Unit 31
- 100 Parks St Unit 18
- 100 Parks St Unit 16
