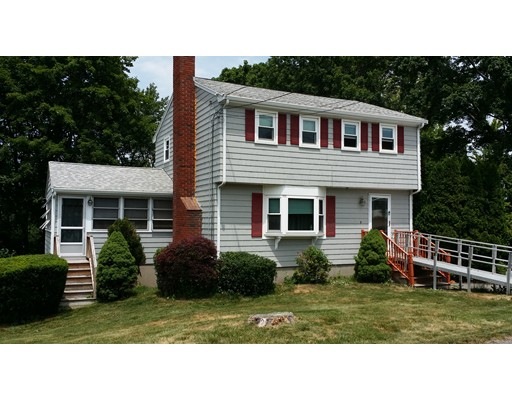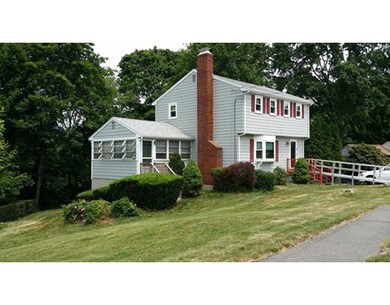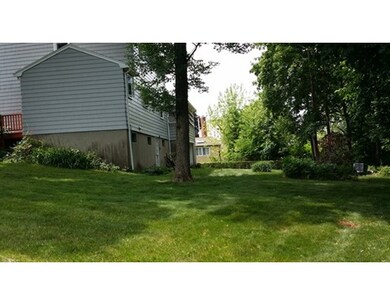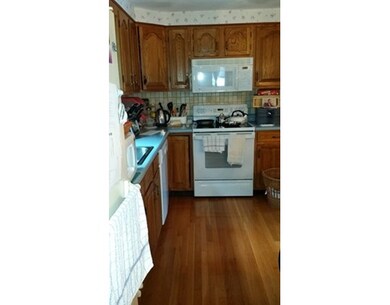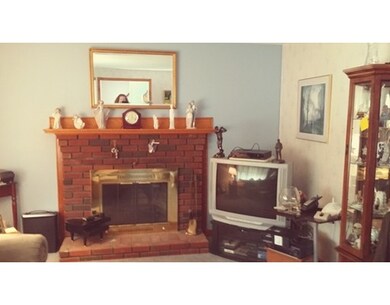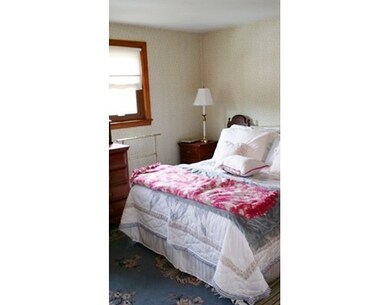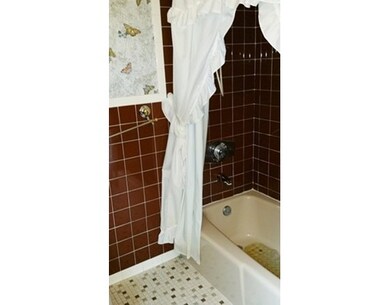
8 Exeter Dr Woburn, MA 01801
Shakerhill NeighborhoodAbout This Home
As of September 2021Great opportunity to own in West Woburn just over the Lexington line. Three bedroom colonial situated on a large, pretty lot has been owned by the same family since it was built. Roof and gutters replaced in 2014. Main floor features a large living room with wood burning fireplace and bay window, formal dining room and four season porch. Hardwood floors can be found under the wall to wall carpet throughout the house, even the kitchen has hardwood. Good size master bedroom with ample closet space. Full, walk out basement has limitless possibilities.
Home Details
Home Type
Single Family
Est. Annual Taxes
$6,001
Year Built
1966
Lot Details
0
Listing Details
- Lot Description: Paved Drive, Easements
- Special Features: None
- Property Sub Type: Detached
- Year Built: 1966
Interior Features
- Appliances: Range, Dishwasher, Microwave, Refrigerator, Washer, Dryer, Water Treatment
- Fireplaces: 1
- Has Basement: Yes
- Fireplaces: 1
- Number of Rooms: 7
- Amenities: Public Transportation, Shopping, Public School
- Electric: Circuit Breakers
- Energy: Insulated Windows
- Flooring: Tile, Wall to Wall Carpet, Hardwood
- Insulation: Full
- Interior Amenities: Cable Available
- Basement: Full, Walk Out, Interior Access, Concrete Floor, Unfinished Basement
- Bedroom 2: Second Floor
- Bedroom 3: Second Floor
- Kitchen: First Floor, 13X11
- Laundry Room: Basement
- Living Room: First Floor, 19X12
- Master Bedroom: Second Floor, 12X10
- Master Bedroom Description: Flooring - Hardwood
- Dining Room: First Floor
Exterior Features
- Roof: Asphalt/Fiberglass Shingles
- Construction: Conventional (2x4-2x6)
- Exterior: Wood
- Exterior Features: Porch - Enclosed, Gutters
- Foundation: Poured Concrete
Garage/Parking
- Garage Parking: Under, Storage
- Parking: Off-Street, Tandem, Paved Driveway
- Parking Spaces: 2
Utilities
- Cooling: None
- Heating: Hot Water Baseboard, Gas
- Heat Zones: 2
- Hot Water: Natural Gas, Tank
- Utility Connections: for Electric Range, for Electric Oven, for Electric Dryer, Washer Hookup
Condo/Co-op/Association
- HOA: No
Schools
- Elementary School: Reeves
- Middle School: Joyce
- High School: Woburn High
Ownership History
Purchase Details
Home Financials for this Owner
Home Financials are based on the most recent Mortgage that was taken out on this home.Purchase Details
Home Financials for this Owner
Home Financials are based on the most recent Mortgage that was taken out on this home.Similar Homes in Woburn, MA
Home Values in the Area
Average Home Value in this Area
Purchase History
| Date | Type | Sale Price | Title Company |
|---|---|---|---|
| Not Resolvable | $660,000 | None Available | |
| Not Resolvable | $430,000 | -- |
Mortgage History
| Date | Status | Loan Amount | Loan Type |
|---|---|---|---|
| Open | $528,000 | Purchase Money Mortgage | |
| Closed | $528,000 | Purchase Money Mortgage | |
| Previous Owner | $395,000 | New Conventional | |
| Previous Owner | $100,000 | No Value Available | |
| Previous Owner | $26,000 | No Value Available | |
| Previous Owner | $75,000 | No Value Available | |
| Previous Owner | $55,000 | No Value Available |
Property History
| Date | Event | Price | Change | Sq Ft Price |
|---|---|---|---|---|
| 09/29/2021 09/29/21 | Sold | $660,000 | +7.3% | $433 / Sq Ft |
| 08/16/2021 08/16/21 | Pending | -- | -- | -- |
| 08/11/2021 08/11/21 | For Sale | $615,000 | +43.0% | $404 / Sq Ft |
| 09/03/2015 09/03/15 | Sold | $430,000 | -3.4% | $282 / Sq Ft |
| 07/16/2015 07/16/15 | Pending | -- | -- | -- |
| 06/15/2015 06/15/15 | For Sale | $445,000 | -- | $292 / Sq Ft |
Tax History Compared to Growth
Tax History
| Year | Tax Paid | Tax Assessment Tax Assessment Total Assessment is a certain percentage of the fair market value that is determined by local assessors to be the total taxable value of land and additions on the property. | Land | Improvement |
|---|---|---|---|---|
| 2025 | $6,001 | $702,700 | $386,900 | $315,800 |
| 2024 | $5,395 | $669,300 | $368,600 | $300,700 |
| 2023 | $5,302 | $609,400 | $335,100 | $274,300 |
| 2022 | $5,130 | $549,200 | $291,700 | $257,500 |
| 2021 | $4,937 | $529,200 | $277,900 | $251,300 |
| 2020 | $4,788 | $513,700 | $277,900 | $235,800 |
| 2019 | $4,587 | $482,800 | $264,800 | $218,000 |
| 2018 | $4,468 | $451,800 | $243,100 | $208,700 |
| 2017 | $4,177 | $420,200 | $231,600 | $188,600 |
| 2016 | $3,985 | $396,500 | $216,600 | $179,900 |
| 2015 | $3,831 | $376,700 | $202,500 | $174,200 |
| 2014 | $3,843 | $368,100 | $202,500 | $165,600 |
Agents Affiliated with this Home
-
Suzanne Koller

Seller's Agent in 2021
Suzanne Koller
Compass
(617) 799-5913
2 in this area
589 Total Sales
-
L
Buyer's Agent in 2021
Lauren Collins
eXp Realty
-
Peggy Adams

Seller's Agent in 2015
Peggy Adams
Northeast Realty, LLC
(781) 999-1670
18 Total Sales
Map
Source: MLS Property Information Network (MLS PIN)
MLS Number: 71859921
APN: WOBU-000077-000014-000003
