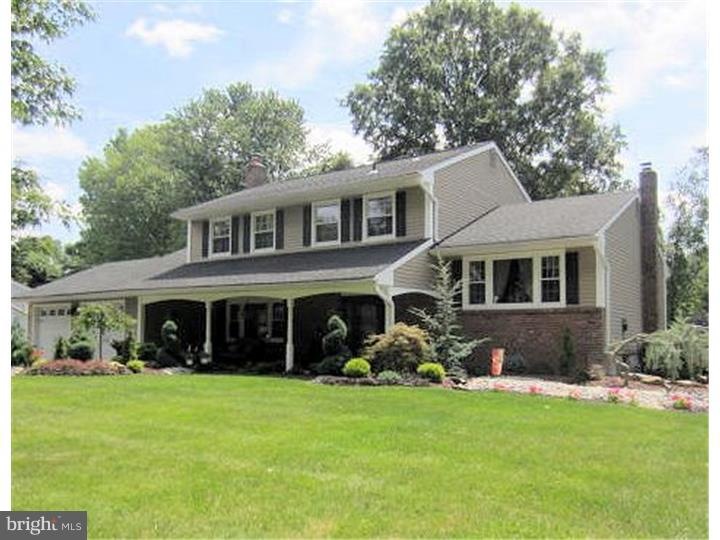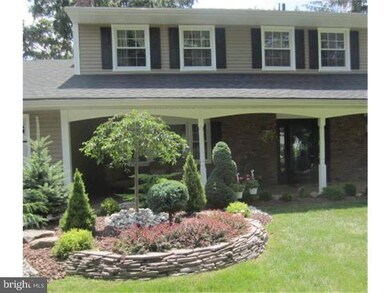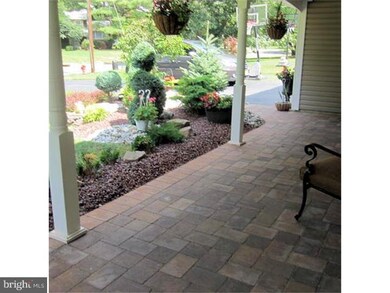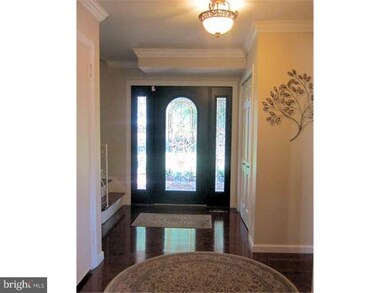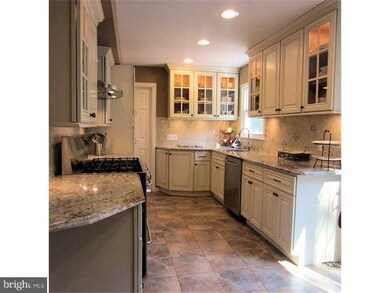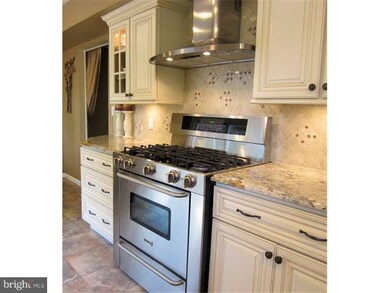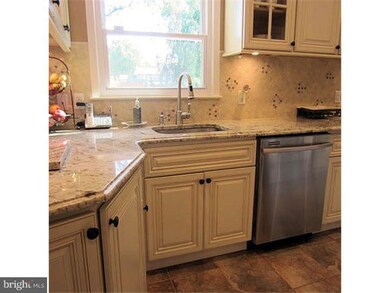
8 Exeter Rd East Windsor, NJ 08520
Estimated Value: $614,117 - $727,000
Highlights
- 0.46 Acre Lot
- Deck
- Attic
- Colonial Architecture
- Wood Flooring
- No HOA
About This Home
As of November 2014Expect to be wowed with this 4 bedroom home stunningly renovated from inside and out. Completely new gourmet kitchen, new sumptuous baths, new hardwood floors, new windows, newly added crown molding, lighting, electric, doors, freshly painted and finished basement. You name it and it's been magnificently done to gorgeous perfection! The outside is also unsurpassed with its curb appeal and attention to detail. New vinyl siding, roof, driveway, paver walkways and front porch, in-ground sprinklers, outdoor light posts, deck, shed, electric awning & play yard. Plus, phenomenal landscaping all around the front, back and sides. Kitchen has been completely redone with gorgeous self- close cabinetry (w/above and in cabinet lighting), granite (highest tier), stainless steel appliances (5 burner 36" stove, exhaust hood), mosaic tile and tumbled marble back splash and ceramic tile floor. Dining room adjoins the kitchen with half wall (granite top and pendants lights separate the 2 rooms). All bathrooms and powder room have been completed gutted and replaced with custom vanities, granite counters, porcelain tile floors, coordinating decorative tile runs half way up the walls (w/mosaic or bronze tile inserts), new lighting and Moen faucets. Master bath was extended to accommodate an expanded shower w/glass enclosure. Hall bath has large & deep closet plus glass tub enclosure. This spectacular home has been carefully crafted for today's lifestyle. Enjoy the expansive living room with front and back windows. Cozy family room features brick hearth and wood burning fireplace. Even the laundry room got new cabinets and French doors to the exterior. Master bedroom offers 2 closets and new beautiful bath. The outside provides for endless fun. New sliders to deck with built-in benches and trellis, electric awning for shade, built-in gas line for your grill, play yard with sand box and horse shoe sand pit. The Amish custom built shed was designed to match the house. All new electric wiring, outlets, switches and upgraded electrical panel. New tankless hot water heater (so you will never run out of hot water), new attic fan. Furnace has been replaced. Finished 2 car garage with new doors, painted sheet rock walls and new floor. Nothing left to do here, but simply unpack and enjoy this fabulous home.
Last Buyer's Agent
Donna Clark
BHHS Zack Shore REALTORS
Home Details
Home Type
- Single Family
Est. Annual Taxes
- $11,347
Year Built
- Built in 1968 | Remodeled in 2010
Lot Details
- 0.46 Acre Lot
- Lot Dimensions are 100x200
- Level Lot
- Sprinkler System
- Property is in good condition
- Property is zoned R1
Parking
- 2 Car Attached Garage
- 3 Open Parking Spaces
- Garage Door Opener
Home Design
- Colonial Architecture
- Shingle Roof
- Vinyl Siding
Interior Spaces
- 2,007 Sq Ft Home
- Property has 2 Levels
- Ceiling Fan
- Brick Fireplace
- Family Room
- Living Room
- Dining Room
- Partial Basement
- Attic Fan
- Home Security System
Kitchen
- Butlers Pantry
- Self-Cleaning Oven
- Dishwasher
Flooring
- Wood
- Tile or Brick
Bedrooms and Bathrooms
- 4 Bedrooms
- En-Suite Primary Bedroom
- En-Suite Bathroom
- Walk-in Shower
Laundry
- Laundry Room
- Laundry on main level
Eco-Friendly Details
- Energy-Efficient Windows
Outdoor Features
- Deck
- Exterior Lighting
- Shed
- Play Equipment
- Porch
Schools
- Melvin H Kreps Middle School
- Hightstown School
Utilities
- Forced Air Heating and Cooling System
- Heating System Uses Gas
- 200+ Amp Service
- Natural Gas Water Heater
- Cable TV Available
Community Details
- No Home Owners Association
Listing and Financial Details
- Tax Lot 00013
- Assessor Parcel Number 01-00074-00013
Ownership History
Purchase Details
Home Financials for this Owner
Home Financials are based on the most recent Mortgage that was taken out on this home.Purchase Details
Home Financials for this Owner
Home Financials are based on the most recent Mortgage that was taken out on this home.Similar Homes in the area
Home Values in the Area
Average Home Value in this Area
Purchase History
| Date | Buyer | Sale Price | Title Company |
|---|---|---|---|
| Martin Linda | $390,000 | Agent For Westcor Land Title | |
| Salas Paul | -- | -- |
Mortgage History
| Date | Status | Borrower | Loan Amount |
|---|---|---|---|
| Open | Martin Linda | $312,000 | |
| Previous Owner | Salas Paul | $301,000 | |
| Previous Owner | Salas Paul | -- | |
| Previous Owner | Salas Paul | $311,600 |
Property History
| Date | Event | Price | Change | Sq Ft Price |
|---|---|---|---|---|
| 11/17/2014 11/17/14 | Sold | $390,000 | -2.5% | $194 / Sq Ft |
| 09/01/2014 09/01/14 | Pending | -- | -- | -- |
| 08/14/2014 08/14/14 | For Sale | $399,900 | -- | $199 / Sq Ft |
Tax History Compared to Growth
Tax History
| Year | Tax Paid | Tax Assessment Tax Assessment Total Assessment is a certain percentage of the fair market value that is determined by local assessors to be the total taxable value of land and additions on the property. | Land | Improvement |
|---|---|---|---|---|
| 2024 | $10,566 | $300,000 | $170,000 | $130,000 |
| 2023 | $10,566 | $300,000 | $170,000 | $130,000 |
| 2022 | $10,293 | $300,000 | $170,000 | $130,000 |
| 2021 | $10,218 | $300,000 | $170,000 | $130,000 |
| 2020 | $10,230 | $300,000 | $170,000 | $130,000 |
| 2019 | $10,137 | $300,000 | $170,000 | $130,000 |
| 2018 | $10,005 | $300,000 | $170,000 | $130,000 |
| 2017 | $9,996 | $300,000 | $170,000 | $130,000 |
| 2016 | $9,855 | $300,000 | $170,000 | $130,000 |
| 2015 | $9,663 | $300,000 | $170,000 | $130,000 |
| 2014 | $11,347 | $356,500 | $170,000 | $186,500 |
Agents Affiliated with this Home
-
Jody Siano

Seller's Agent in 2014
Jody Siano
Keller Williams Premier
(609) 529-8107
2 in this area
48 Total Sales
-

Buyer's Agent in 2014
Donna Clark
BHHS Zack Shore REALTORS
Map
Source: Bright MLS
MLS Number: 1003046108
APN: 01-00074-0000-00013
