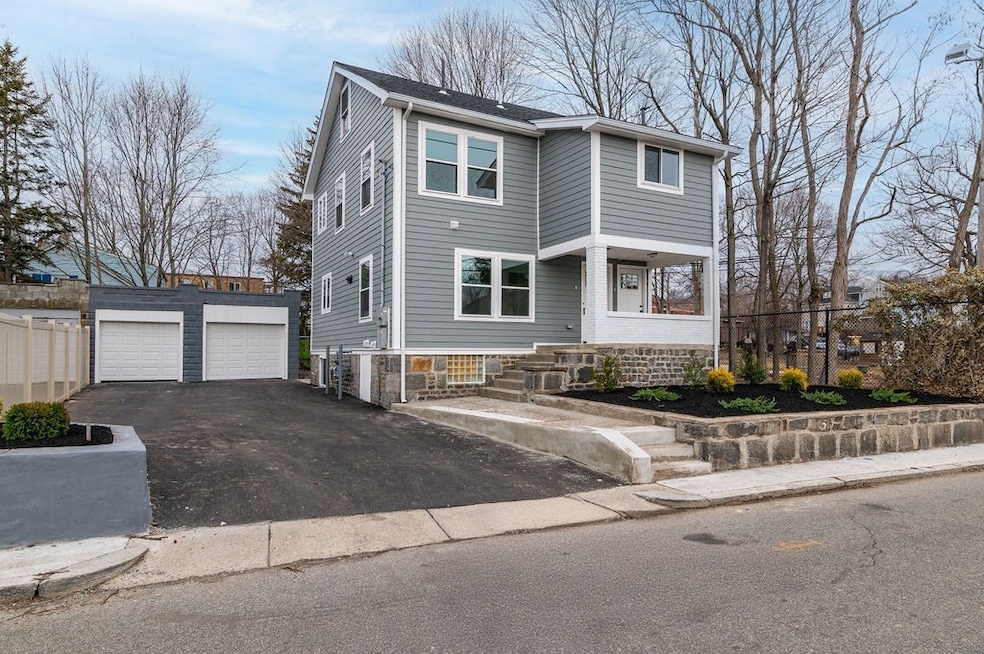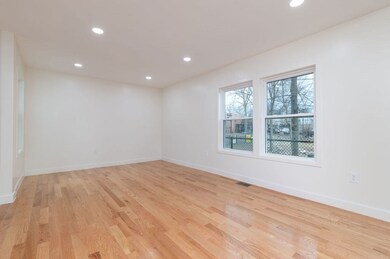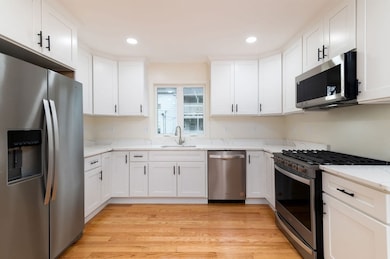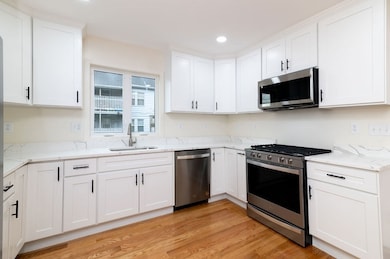8 Faunce Rd Unit A Mattapan, MA 02126
Southern Mattapan NeighborhoodEstimated payment $3,022/month
Highlights
- Property is near public transit
- Main Floor Primary Bedroom
- Park
- Wood Flooring
- Jogging Path
- Forced Air Heating and Cooling System
About This Home
This beautifully renovated 3-bedroom, 2-bathroom condo on the first floor offers modern living in a prime Boston location. Featuring brand-new finishes, an open-concept layout, and central air and heat (2 zones), this home is designed for comfort and style.The updated kitchen boasts stainless steel appliances, quartz countertops, and custom cabinetry. Both bathrooms have been stylishly upgraded with contemporary tile and fixtures. Spacious bedrooms provide ample closet space, while in-unit laundry adds convenience.Enjoy a private garage, extra storage, and proximity to top-rated schools, public transportation, and parks. This move-in-ready condo offers the perfect balance of modern upgrades and urban convenience. Don’t miss out—schedule your showing today!
Property Details
Home Type
- Condominium
Est. Annual Taxes
- $3,394
Year Built
- Built in 1935
Parking
- 1 Car Garage
Home Design
- Entry on the 1st floor
Interior Spaces
- 2-Story Property
- Basement
- Laundry in Basement
Flooring
- Wood
- Laminate
Bedrooms and Bathrooms
- 3 Bedrooms
- Primary Bedroom on Main
- 2 Full Bathrooms
Location
- Property is near public transit
- Property is near schools
Utilities
- Forced Air Heating and Cooling System
- 2 Cooling Zones
- 2 Heating Zones
- Heating System Uses Natural Gas
- 110 Volts
- 100 Amp Service
Listing and Financial Details
- Assessor Parcel Number 1360804
Community Details
Overview
- 2 Units
Recreation
- Park
- Jogging Path
- Bike Trail
Map
Home Values in the Area
Average Home Value in this Area
Property History
| Date | Event | Price | Change | Sq Ft Price |
|---|---|---|---|---|
| 09/03/2025 09/03/25 | Price Changed | $514,000 | -1.0% | $396 / Sq Ft |
| 08/21/2025 08/21/25 | Price Changed | $519,000 | -1.0% | $400 / Sq Ft |
| 08/12/2025 08/12/25 | Price Changed | $524,000 | -0.9% | $404 / Sq Ft |
| 07/17/2025 07/17/25 | Price Changed | $529,000 | -1.9% | $408 / Sq Ft |
| 06/26/2025 06/26/25 | Price Changed | $539,000 | -1.8% | $416 / Sq Ft |
| 05/13/2025 05/13/25 | Price Changed | $549,000 | -1.8% | $423 / Sq Ft |
| 04/23/2025 04/23/25 | Price Changed | $559,000 | -1.8% | $431 / Sq Ft |
| 04/10/2025 04/10/25 | Price Changed | $569,000 | -3.4% | $439 / Sq Ft |
| 04/03/2025 04/03/25 | Price Changed | $589,000 | -1.7% | $454 / Sq Ft |
| 03/20/2025 03/20/25 | Price Changed | $599,000 | -4.8% | $462 / Sq Ft |
| 03/04/2025 03/04/25 | For Sale | $629,000 | -- | $485 / Sq Ft |
Source: MLS Property Information Network (MLS PIN)
MLS Number: 73340716
- 43-47 Fremont St Unit 5
- 24 Constitution Rd
- 4 Crossman St Unit 4
- 10 Briarcliff Terrace
- 11 French St
- 1465 Blue Hill Ave
- 76 Cliff Rd
- 95 Woodhaven St
- 9 Marcy Rd
- 10 Brockton St
- 770 Cummins Hwy Unit 1
- 770 Cummins Hwy Unit 22
- 84 Blue Hills Pkwy
- 567B Norfolk St
- 710 Walk Hill St
- 20 Monterey Ave
- 16 Blue Hill Ave
- 45 1st Ave Unit 111
- 45 1st Ave Unit 314
- 116 Almont St
- 43-47 Fremont St Unit 3
- 52 Faunce Rd Unit 2
- 1 Chester Park Unit 2
- 243 W Selden St Unit 2
- 153 Delhi St
- 40 Rockdale St Unit 1
- 5 Woodale Ave Unit 1
- 770 Cummins Hwy Unit 12
- 3 Leahaven Rd
- 760 Cummins Hwy Unit 36
- 760 Cummins Hwy Unit 8
- 760 Cummins Hwy Unit 9
- 34 Meadowbank Ave Unit Apartment 2
- 16 Blue Hill Ave
- 65-95 Morton Village Dr
- 99 Rockdale St Unit 1
- 620 River St Unit Top
- 15 Fairfax Rd Unit 2
- 515 Norfolk St Unit 1R
- 168 Brook Rd Unit 1







