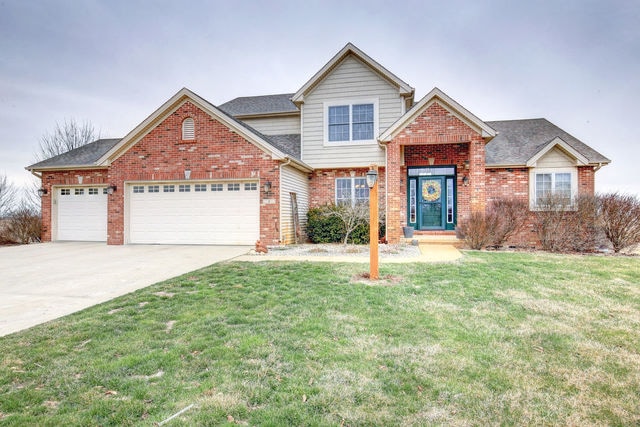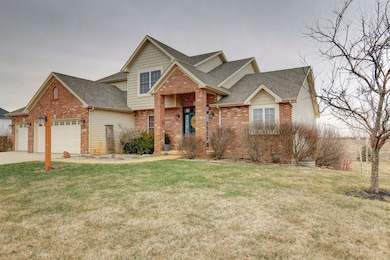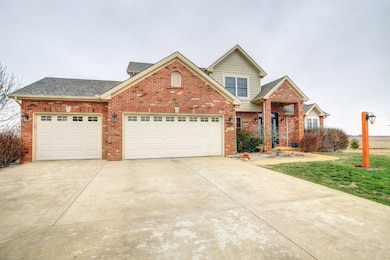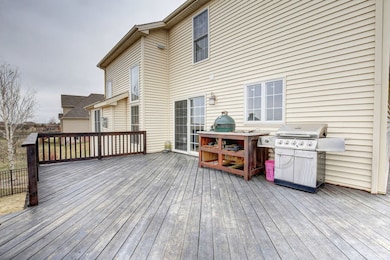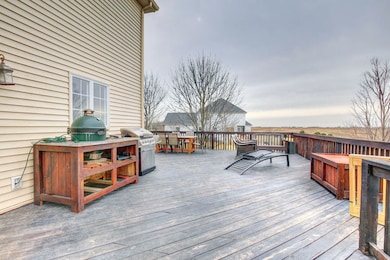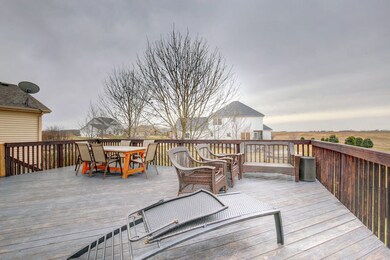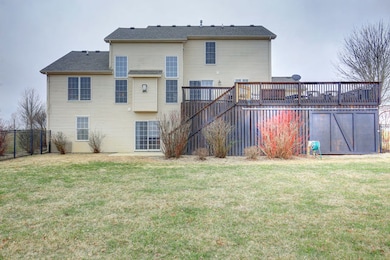
8 Fieldcrest Dr Monticello, IL 61856
Highlights
- Recreation Room
- Vaulted Ceiling
- Whirlpool Bathtub
- White Heath Elementary School Rated A
- Main Floor Bedroom
- Attached Garage
About This Home
As of September 2021Stunning Long Grove home. 6 bedrooms, 3 full baths, walk-out basement, wood floors, cathedral ceilings, first floor master bedroom, kitchen is open with a beautiful island.
Last Agent to Sell the Property
RE/MAX REALTY ASSOC-MONTICELLO License #475126086 Listed on: 03/22/2018

Home Details
Home Type
- Single Family
Est. Annual Taxes
- $9,578
Year Built
- 2006
HOA Fees
- $4 per month
Parking
- Attached Garage
- Garage Door Opener
- Driveway
- Garage Is Owned
Home Design
- Brick Exterior Construction
- Vinyl Siding
Interior Spaces
- Vaulted Ceiling
- Gas Log Fireplace
- Recreation Room
Kitchen
- Microwave
- Dishwasher
- Kitchen Island
- Disposal
Bedrooms and Bathrooms
- Main Floor Bedroom
- Primary Bathroom is a Full Bathroom
- Whirlpool Bathtub
Finished Basement
- Walk-Out Basement
- Finished Basement Bathroom
Utilities
- Central Air
- Heating System Uses Gas
- Well
- Private or Community Septic Tank
Listing and Financial Details
- Homeowner Tax Exemptions
Ownership History
Purchase Details
Home Financials for this Owner
Home Financials are based on the most recent Mortgage that was taken out on this home.Purchase Details
Similar Homes in Monticello, IL
Home Values in the Area
Average Home Value in this Area
Purchase History
| Date | Type | Sale Price | Title Company |
|---|---|---|---|
| Grant Deed | $355,000 | -- | |
| Warranty Deed | $345,000 | -- |
Property History
| Date | Event | Price | Change | Sq Ft Price |
|---|---|---|---|---|
| 09/01/2021 09/01/21 | Sold | $428,000 | -2.5% | $114 / Sq Ft |
| 06/19/2021 06/19/21 | Pending | -- | -- | -- |
| 06/12/2021 06/12/21 | For Sale | $439,000 | +23.7% | $117 / Sq Ft |
| 08/07/2018 08/07/18 | Sold | $355,000 | -6.6% | $152 / Sq Ft |
| 07/16/2018 07/16/18 | Pending | -- | -- | -- |
| 05/21/2018 05/21/18 | Price Changed | $379,999 | -3.2% | $163 / Sq Ft |
| 04/25/2018 04/25/18 | Price Changed | $392,400 | -1.9% | $168 / Sq Ft |
| 03/22/2018 03/22/18 | For Sale | $399,900 | -- | $172 / Sq Ft |
Tax History Compared to Growth
Tax History
| Year | Tax Paid | Tax Assessment Tax Assessment Total Assessment is a certain percentage of the fair market value that is determined by local assessors to be the total taxable value of land and additions on the property. | Land | Improvement |
|---|---|---|---|---|
| 2024 | $9,578 | $155,805 | $23,265 | $132,540 |
| 2022 | $8,559 | $129,946 | $19,404 | $110,542 |
| 2021 | $8,189 | $123,055 | $18,375 | $104,680 |
| 2020 | $8,797 | $130,897 | $17,668 | $113,229 |
| 2019 | $8,690 | $130,897 | $17,668 | $113,229 |
| 2018 | $8,362 | $127,084 | $17,153 | $109,931 |
| 2017 | $8,079 | $127,084 | $17,153 | $109,931 |
| 2016 | $7,686 | $121,496 | $16,399 | $105,097 |
| 2015 | $7,895 | $121,496 | $16,399 | $105,097 |
| 2014 | $7,895 | $121,496 | $16,399 | $105,097 |
| 2013 | $7,895 | $121,496 | $16,399 | $105,097 |
Agents Affiliated with this Home
-
M
Seller's Agent in 2021
Melanie Broderick
Metro Realty Inc.
-
Kyle Koester

Buyer's Agent in 2021
Kyle Koester
KELLER WILLIAMS-TREC-MONT
(217) 210-4944
640 Total Sales
-
Julie Huisinga

Seller's Agent in 2018
Julie Huisinga
RE/MAX REALTY ASSOC-MONTICELLO
(217) 202-1122
332 Total Sales
-
Carol Meinhart

Buyer's Agent in 2018
Carol Meinhart
The Real Estate Group,Inc
(217) 840-3328
834 Total Sales
Map
Source: Midwest Real Estate Data (MRED)
MLS Number: MRD09893680
APN: 08-16-18-005-203-49
- 5 Fieldcrest Dr
- 647 County Farm Rd
- 7 Turtle Point
- 817 Old Route 47
- 103 Salem Rd
- 805 W Blaine St
- 718 W Bristow St
- 504 S West Union St
- 518 W Marion St
- 353 W Monroe St Unit C3
- 19 Meadow Dr
- 102 Foxtrot Ln
- 203 Tango Cir
- 106 Foxtrot Ln
- 205 Tango Cir
- 206 Tango Cir
- 204 Tango Cir
- 212 Foxtrot Ln
- 213 Foxtrot Ln
- 217 Foxtrot Ln
