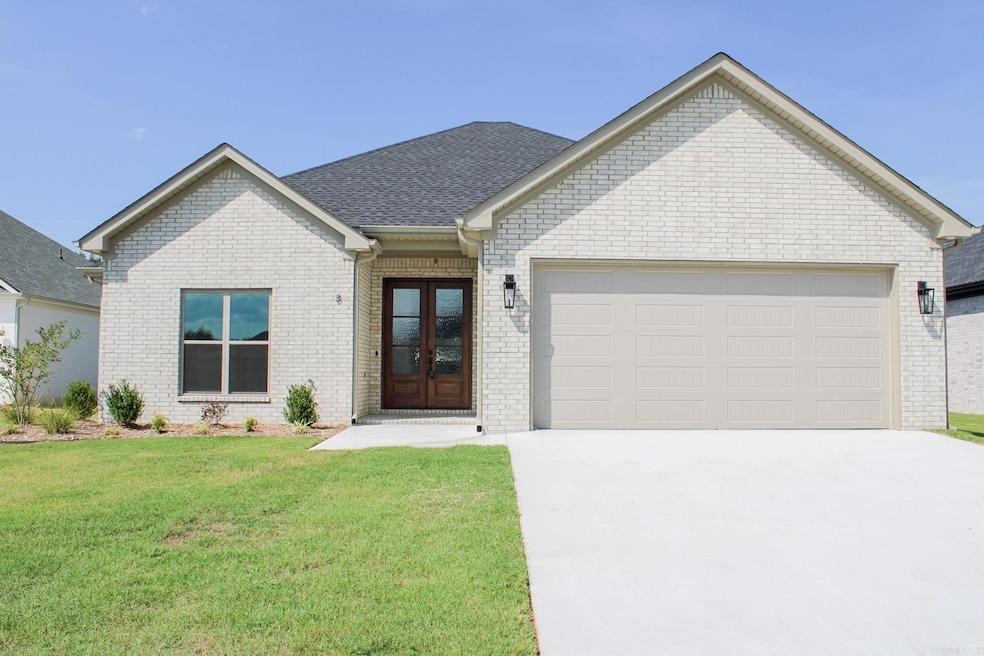PENDING
NEW CONSTRUCTION
$6K PRICE DROP
8 Firefly Catch Cove Greenbrier, AR 72058
Estimated payment $1,690/month
Total Views
12,777
3
Beds
2
Baths
1,805
Sq Ft
$177
Price per Sq Ft
Highlights
- New Construction
- Traditional Architecture
- Quartz Countertops
- Greenbrier Eastside Elementary School Rated A
- Great Room
- Cul-De-Sac
About This Home
Beautiful 3 bed, 2 bath new construction home built by KB Contracting Solutions! Open concept floor plan with luxury tile throughout. Lots of cabinetry throughout and a walk in pantry! Until December 24, 2025, Seller is offering $10,000 in buyer credit. Don't miss this amazing opportunity!
Home Details
Home Type
- Single Family
Est. Annual Taxes
- $215
Year Built
- Built in 2025 | New Construction
Lot Details
- 66 Sq Ft Lot
- Cul-De-Sac
- Level Lot
Home Design
- Traditional Architecture
- Brick Exterior Construction
- Slab Foundation
- Architectural Shingle Roof
- Radiant Roof Barriers
Interior Spaces
- 1,805 Sq Ft Home
- 1-Story Property
- Sheet Rock Walls or Ceilings
- Ceiling Fan
- Low Emissivity Windows
- Insulated Windows
- Insulated Doors
- Great Room
- Combination Kitchen and Dining Room
- Fire and Smoke Detector
Kitchen
- Breakfast Bar
- Gas Range
- Microwave
- Dishwasher
- Quartz Countertops
- Disposal
Flooring
- Tile
- Luxury Vinyl Tile
Bedrooms and Bathrooms
- 3 Bedrooms
- Walk-In Closet
- 2 Full Bathrooms
- Walk-in Shower
Laundry
- Laundry Room
- Washer and Electric Dryer Hookup
Parking
- 2 Car Garage
- Automatic Garage Door Opener
Outdoor Features
- Porch
Utilities
- High Efficiency Air Conditioning
- Central Heating and Cooling System
- Programmable Thermostat
- Co-Op Electric
- Tankless Water Heater
- Gas Water Heater
Community Details
- Built by KB Contracting Solutions
Listing and Financial Details
- Builder Warranty
Map
Create a Home Valuation Report for This Property
The Home Valuation Report is an in-depth analysis detailing your home's value as well as a comparison with similar homes in the area
Home Values in the Area
Average Home Value in this Area
Property History
| Date | Event | Price | List to Sale | Price per Sq Ft |
|---|---|---|---|---|
| 12/02/2025 12/02/25 | Pending | -- | -- | -- |
| 11/20/2025 11/20/25 | Price Changed | $319,000 | -1.2% | $177 / Sq Ft |
| 06/17/2025 06/17/25 | Price Changed | $322,900 | -0.6% | $179 / Sq Ft |
| 03/18/2025 03/18/25 | For Sale | $324,900 | -- | $180 / Sq Ft |
Source: Cooperative Arkansas REALTORS® MLS
Source: Cooperative Arkansas REALTORS® MLS
MLS Number: 25010432
Nearby Homes
- 10 Firefly Catch Cove
- 3 Firefly Catch Cove
- 14 Firefly Catch Cove
- 2 Firefly Catch Cove
- 7 Dragonfly Cove
- 1 Dragonfly Cove
- 4 Evening Star Cove
- 12 Evening Star Cove
- 10 Morning Sun Cove
- 5 Morning Sun Cove
- 9 Dragonfly Cove
- 12 Dragonfly Cove
- 14 Morning Sun Cove
- 14 Songbird Cove
- 8 Dandelion Dr
- 26 Dandelion Dr
- 10 Dandelion Dr
- 9 Tigers Eye St
- 32 Dandelion Dr
- 16 Cobalt Cove







