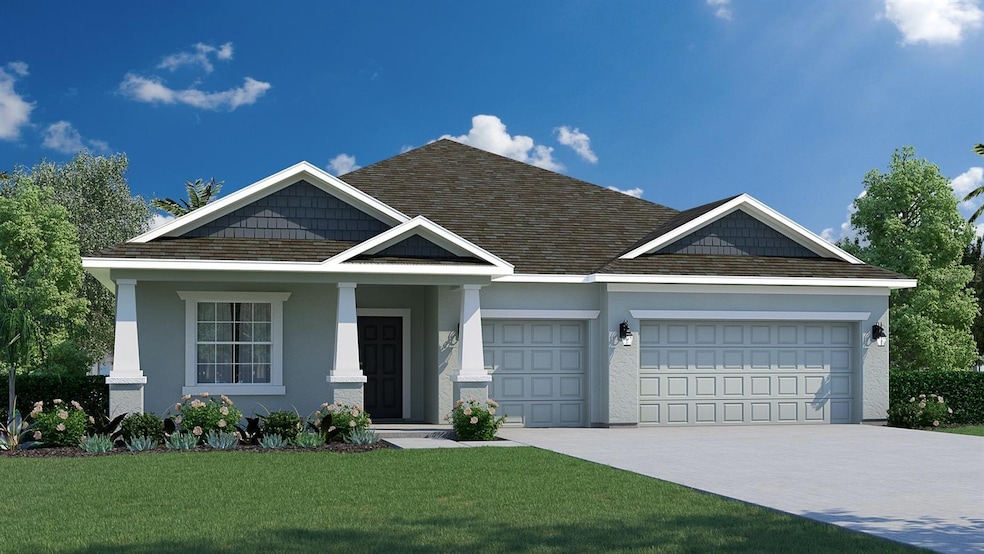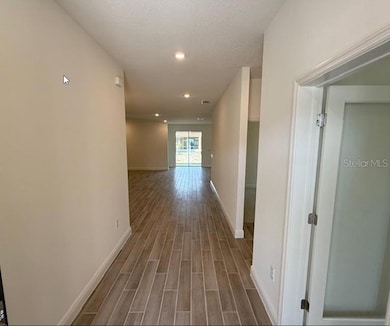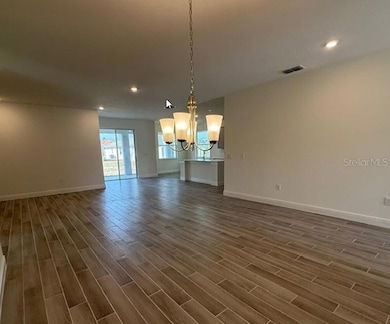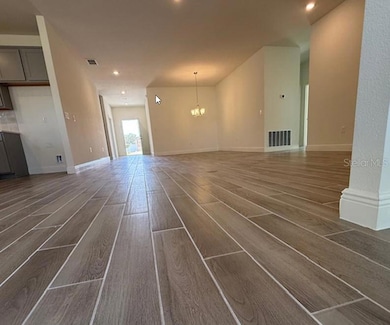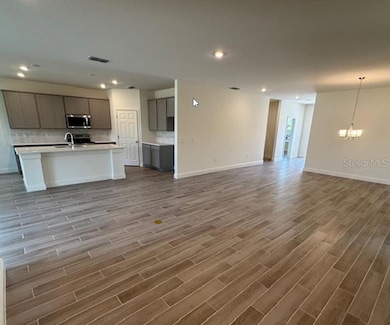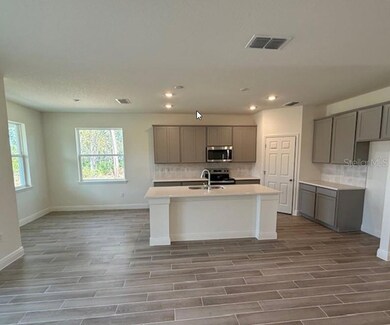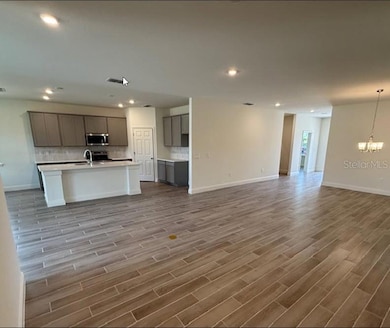8 Flint Hill Ln Palm Coast, FL 32137
Estimated payment $2,344/month
Highlights
- New Construction
- Open Floorplan
- High Ceiling
- Old Kings Elementary School Rated A-
- Traditional Architecture
- Great Room
About This Home
READY NOW!!! HOME IS COMPLETE and AVAILABLE!! The SANIBEL plan features four bedrooms, three bathrooms, and a three-car garage. This home features four bedrooms, three bathrooms, and a two-car garage, and contains several high demand features such as 9’4” ceiling height throughout, covered lanai, living room, formal dining room, breakfast nook, and large kitchen island overlooking the great room. The kitchen showcases grey cabinetry with 42" uppers and quartz counter, tile flooring throughout the main living areas and carpet in bedrooms. The sizeable owner's suite has a private bathroom with a massive walk-in closet, large tiled shower, his and hers sinks and water closet for added privacy. This new home includes one full year of builder's transferable warranty coverage and a 10-year limited structural warranty.
Listing Agent
Trish Lohela
HOLIDAY BUILDERS GULF COAST Brokerage Phone: 321-610-5940 License #3291188 Listed on: 02/25/2025
Home Details
Home Type
- Single Family
Est. Annual Taxes
- $888
Year Built
- Built in 2025 | New Construction
Lot Details
- 10,000 Sq Ft Lot
- East Facing Home
- Property is zoned SFR-3
Parking
- 3 Car Attached Garage
Home Design
- Traditional Architecture
- Slab Foundation
- Shingle Roof
- Block Exterior
- Stucco
Interior Spaces
- 2,381 Sq Ft Home
- 1-Story Property
- Open Floorplan
- High Ceiling
- Double Pane Windows
- Solar Screens
- Sliding Doors
- Great Room
- Family Room Off Kitchen
- Dining Room
- Den
- Utility Room
- Laundry in unit
- Attic Fan
Kitchen
- Breakfast Area or Nook
- Range
- Microwave
- Dishwasher
- Cooking Island
- Solid Surface Countertops
- Disposal
Flooring
- Carpet
- Vinyl
Bedrooms and Bathrooms
- 4 Bedrooms
- Walk-In Closet
- 3 Full Bathrooms
Outdoor Features
- Covered Patio or Porch
Utilities
- Central Heating and Cooling System
- Sewer Holding Tank
Community Details
- No Home Owners Association
- Built by Holiday Builders
- Palm Coast Section 10 Subdivision, Sanibel Floorplan
Listing and Financial Details
- Home warranty included in the sale of the property
- Visit Down Payment Resource Website
- Legal Lot and Block 18 / 17
- Assessor Parcel Number 07-11-31-7010-00170-0180
Map
Home Values in the Area
Average Home Value in this Area
Property History
| Date | Event | Price | List to Sale | Price per Sq Ft | Prior Sale |
|---|---|---|---|---|---|
| 08/29/2025 08/29/25 | Price Changed | $429,990 | -2.3% | $181 / Sq Ft | |
| 02/25/2025 02/25/25 | For Sale | $439,990 | +576.9% | $185 / Sq Ft | |
| 10/27/2023 10/27/23 | Sold | $65,000 | -3.0% | -- | View Prior Sale |
| 09/16/2023 09/16/23 | Pending | -- | -- | -- | |
| 04/04/2023 04/04/23 | Off Market | $67,000 | -- | -- | |
| 03/27/2023 03/27/23 | For Sale | $67,000 | 0.0% | -- | |
| 01/13/2023 01/13/23 | For Sale | $67,000 | +3.1% | -- | |
| 03/04/2022 03/04/22 | Off Market | $65,000 | -- | -- | |
| 02/21/2022 02/21/22 | For Sale | $59,900 | -- | -- |
Source: Stellar MLS
MLS Number: C7505858
APN: 07-11-31-7010-00170-0180
- 48 Felwood Ln
- 47 Flemingwood Ln
- 67 Flemingwood Ln
- 87 Fieldstone Ln Unit A
- 47 Fenimore Ln
- 33 Fenwick Ln
- 48 Firethorn Ln
- 23 Birchwood Dr
- 16 Fayy Ln
- 59 Fallen Oak Ln
- 10 Falls Place
- 59 Fallen Oak Ln Unit ID1261618P
- 61 Farmsworth Dr
- 160 Fenimore Ln Unit B
- 34 Fallon Ln
- 21 Columbia Ln Unit A
- 13 Clear Ct
- 98 Birchwood Dr
- 10 Comet Ct
- 18 Covington Ln
