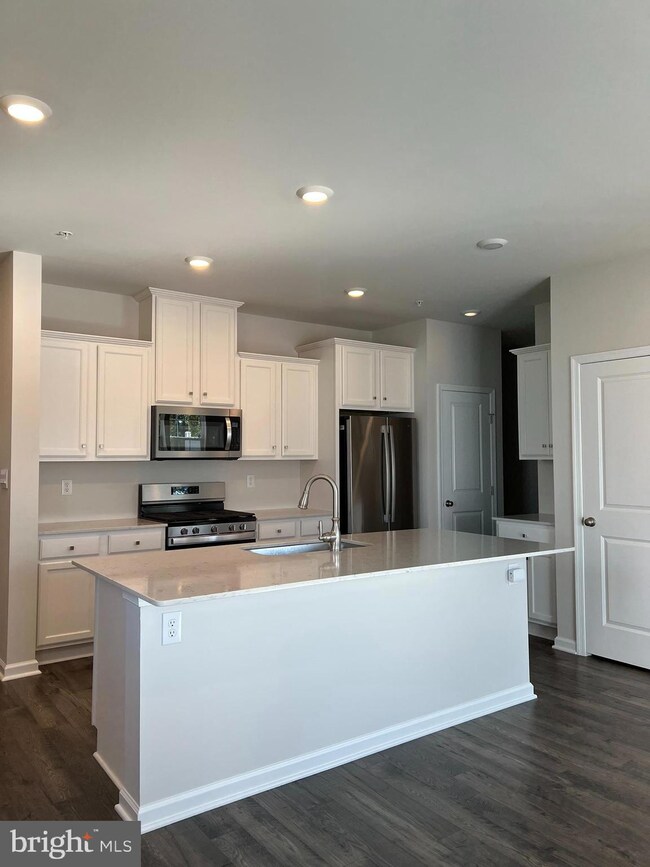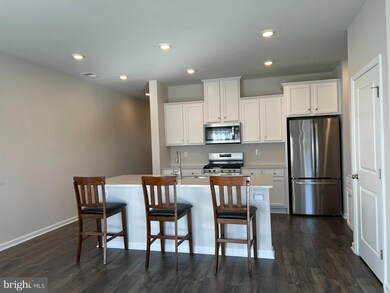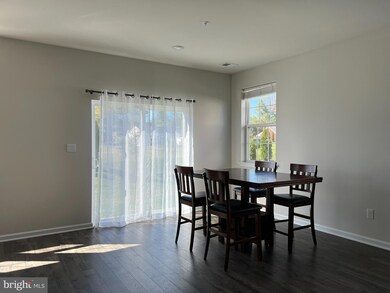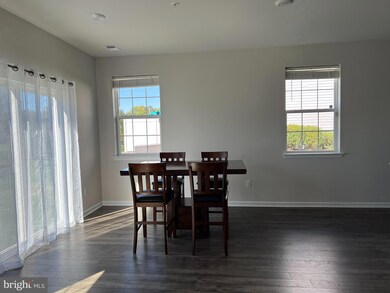8 Fonthill Ct Quakertown, PA 18951
Richland NeighborhoodEstimated payment $3,022/month
Highlights
- Traditional Architecture
- 2 Car Attached Garage
- Level Entry For Accessibility
- Stainless Steel Appliances
- Home Security System
- Tile or Brick Flooring
About This Home
Beautifully maintained end-unit townhome in a friendly community in Richland Township, just minutes from Nockamixon State Park, Quakertown Sports Complex, shopping and dining. Built only two years ago and move -in ready, this home features brand new carpet on the stairs and second floor, freshly painted first floor and thoughtful upgrades throughout.
The open concept main level is bright and inviting, with wide plank vinyl flooring and a sliding glass door leading to the backyard-perfect for entertaining or relaxing. The gourmet kitchen showcases quartz countertops, white cabinetry, a large island with seating, stainless steel appliances, and a gas cooktop.
Upstairs, you will find four spacious bedrooms, all with new upgraded padding and carpet. The primary suite includes a walk-in closet and a private ensuite bath with dual vanities. A second full bathroom is included on the second floor. The second floor laundry adds everyday convenience. Additional highlights include a first floor powder room and an attached garage.
Located close to parks, recreation and commuter routes, this home combines comfort, style, and convenience.
Listing Agent
(484) 620-3573 robin.nixon@foxroach.com BHHS Fox & Roach Wayne-Devon License #RS321740 Listed on: 10/09/2025

Townhouse Details
Home Type
- Townhome
Est. Annual Taxes
- $6,229
Year Built
- Built in 2023
HOA Fees
- $160 Monthly HOA Fees
Parking
- 2 Car Attached Garage
- Front Facing Garage
- Driveway
- Off-Street Parking
Home Design
- Traditional Architecture
- Slab Foundation
- Architectural Shingle Roof
- Stone Siding
- Vinyl Siding
Interior Spaces
- 1,934 Sq Ft Home
- Property has 2 Levels
- Ceiling height of 9 feet or more
- Home Security System
Kitchen
- Gas Oven or Range
- Self-Cleaning Oven
- Built-In Range
- Built-In Microwave
- Dishwasher
- Stainless Steel Appliances
- Disposal
Flooring
- Carpet
- Laminate
- Tile or Brick
Bedrooms and Bathrooms
- 4 Main Level Bedrooms
Laundry
- Laundry on upper level
- Washer and Dryer Hookup
Utilities
- Central Heating and Cooling System
- Electric Water Heater
- Phone Available
- Cable TV Available
Additional Features
- Level Entry For Accessibility
- Property is in excellent condition
Listing and Financial Details
- Tax Lot 030-004
- Assessor Parcel Number 36-017-030-004
Community Details
Overview
- Association fees include common area maintenance, lawn maintenance, snow removal, trash
Pet Policy
- Limit on the number of pets
Security
- Fire and Smoke Detector
- Fire Sprinkler System
Map
Home Values in the Area
Average Home Value in this Area
Tax History
| Year | Tax Paid | Tax Assessment Tax Assessment Total Assessment is a certain percentage of the fair market value that is determined by local assessors to be the total taxable value of land and additions on the property. | Land | Improvement |
|---|---|---|---|---|
| 2025 | $6,230 | $29,220 | -- | $29,220 |
| 2024 | $6,230 | $29,220 | $0 | $29,220 |
| 2023 | -- | -- | -- | -- |
| 2022 | $0 | $0 | $0 | $0 |
Property History
| Date | Event | Price | List to Sale | Price per Sq Ft | Prior Sale |
|---|---|---|---|---|---|
| 10/20/2025 10/20/25 | Pending | -- | -- | -- | |
| 10/09/2025 10/09/25 | For Sale | $445,000 | +11.3% | $230 / Sq Ft | |
| 05/11/2023 05/11/23 | Sold | $399,990 | 0.0% | $207 / Sq Ft | View Prior Sale |
| 01/31/2023 01/31/23 | Pending | -- | -- | -- | |
| 01/27/2023 01/27/23 | For Sale | $399,990 | -- | $207 / Sq Ft |
Purchase History
| Date | Type | Sale Price | Title Company |
|---|---|---|---|
| Special Warranty Deed | $399,990 | Dhi Title-Pennsylvania |
Mortgage History
| Date | Status | Loan Amount | Loan Type |
|---|---|---|---|
| Open | $359,990 | New Conventional |
Source: Bright MLS
MLS Number: PABU2107054
APN: 36-017-030-004
- 48 Fonthill Ct
- 12 Wagon Wheel Rd Unit 12
- 1206 Arbor Ct
- 811 W Mill St
- 803 W Broad St
- 36 S Main St
- 112 Edgewater Ct
- 105 Edgewater Ct
- 103 Edgewater Ct
- 4 Stonegate Village
- 89 Braithwaite Ln
- 908 Juniper St
- 27 S 7th St
- 94 Braithwaite Ln
- 232 S 10th St
- 56 Dewsbury Ln
- 306 Juniper St
- 6 Walnut Ln
- 34 N Ambler St
- 3 Quarry Rd






