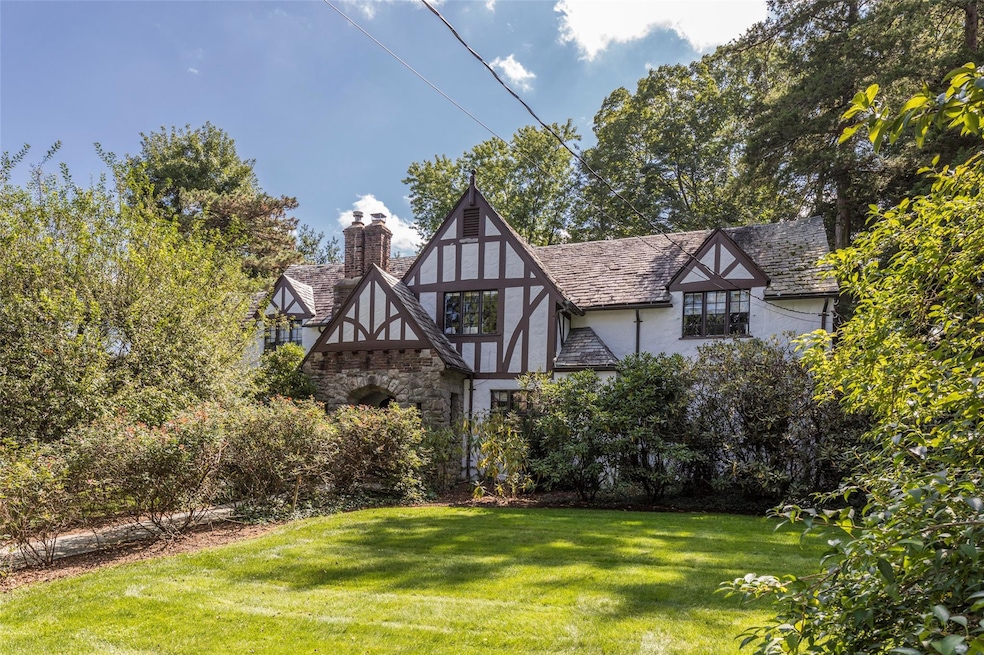
8 Fordal Rd Bronxville, NY 10708
Estimated payment $20,897/month
Highlights
- 0.37 Acre Lot
- Wood Flooring
- Beamed Ceilings
- Bronxville Elementary School Rated A+
- Tudor Architecture
- Formal Dining Room
About This Home
Welcome to 8 Fordal Road in Bronxville, a handsome stone and stucco Tudor set on a well landscaped level lot and brimming with extraordinary architectural details. The stunning stone entry way sets the vibe for the expansive living room punctuated with an original beamed ceiling, ornamental plaster relief details and an oversized fireplace with its hand hewn mantle and arched brick surround. The living room provides airy French door access to both the front and back terrace. Beyond the living room, a large enclosed sunroom lets in immense light from three sides. On the other side of the center hall, the banquet sized dining room leads to a large eat in kitchen with access to a back terrace as well as a cozy den and half bath. Half way up a dramatic stair with beautiful south facing leaded glass window, there is a sweetly tucked away powder room. On the second floor, the oversized primary bedroom has a large dressing area and a super spacious en suite bath with double sinks and a spa tub. Three additional large family bedrooms and a hall bath complete the second floor. The lower level is highly functional with its 400 sf freshly painted rec room, laundry area and a true 2 car attached garage. Central air on the second floor, a well maintained slate roof and a great backyard. This home sits on a lovely quiet street so close to Bronxville's nature preserve and dog park as well as Siwanoy Country Club.
Listing Agent
Houlihan Lawrence Inc. Brokerage Phone: 914-337-0400 License #30LA0859675 Listed on: 04/02/2025
Home Details
Home Type
- Single Family
Est. Annual Taxes
- $54,939
Year Built
- Built in 1926
Lot Details
- 0.37 Acre Lot
Parking
- 2 Car Garage
Home Design
- Tudor Architecture
- Stone Siding
- Stucco
Interior Spaces
- 3,217 Sq Ft Home
- 2-Story Property
- Beamed Ceilings
- Chandelier
- Living Room with Fireplace
- Formal Dining Room
- Wood Flooring
Kitchen
- Eat-In Kitchen
- Gas Oven
- Dishwasher
Bedrooms and Bathrooms
- 4 Bedrooms
- En-Suite Primary Bedroom
- Walk-In Closet
Laundry
- Laundry Room
- Dryer
- Washer
Basement
- Basement Fills Entire Space Under The House
- Basement Storage
Schools
- Bronxville Elementary School
- Bronxville Middle School
- Bronxville High School
Utilities
- Central Air
- Hot Water Heating System
Listing and Financial Details
- Exclusions: Contact listing agent
- Assessor Parcel Number 2401-007-00C-00003-000-0002
Map
Home Values in the Area
Average Home Value in this Area
Tax History
| Year | Tax Paid | Tax Assessment Tax Assessment Total Assessment is a certain percentage of the fair market value that is determined by local assessors to be the total taxable value of land and additions on the property. | Land | Improvement |
|---|---|---|---|---|
| 2024 | -- | $2,650,000 | $962,000 | $1,688,000 |
| 2023 | $53,508 | $2,500,000 | $962,000 | $1,538,000 |
| 2022 | $51,763 | $2,403,500 | $962,000 | $1,441,500 |
| 2021 | $51,923 | $2,403,500 | $962,000 | $1,441,500 |
| 2020 | $10,731 | $2,401,235 | $962,000 | $1,439,235 |
| 2019 | $11,830 | $2,475,500 | $962,000 | $1,513,500 |
| 2018 | $10,154 | $2,450,806 | $962,000 | $1,488,806 |
| 2017 | -- | $2,450,806 | $962,000 | $1,488,806 |
| 2016 | $260 | $2,450,806 | $962,000 | $1,488,806 |
| 2015 | -- | $19,500 | $6,500 | $13,000 |
| 2014 | -- | $19,500 | $6,500 | $13,000 |
| 2013 | -- | $19,500 | $6,500 | $13,000 |
Property History
| Date | Event | Price | Change | Sq Ft Price |
|---|---|---|---|---|
| 06/09/2025 06/09/25 | Pending | -- | -- | -- |
| 06/07/2025 06/07/25 | Off Market | $2,995,000 | -- | -- |
| 04/02/2025 04/02/25 | For Sale | $2,995,000 | -- | $931 / Sq Ft |
Mortgage History
| Date | Status | Loan Amount | Loan Type |
|---|---|---|---|
| Closed | $200,000 | New Conventional | |
| Closed | $380,000 | Adjustable Rate Mortgage/ARM | |
| Closed | $133,826 | New Conventional | |
| Closed | $5,871 | Unknown | |
| Closed | $3,243 | Unknown | |
| Closed | $90,000 | Credit Line Revolving |
Similar Homes in Bronxville, NY
Source: OneKey® MLS
MLS Number: 836447
APN: 2401-007-00C-00003-000-0002
- 352 Pondfield Rd
- 28 Ridgecroft Rd
- 83 White Plains Rd
- 24 Sunnybrae Place
- 10 Westway
- 40 Elm Ln
- 6 Hubbard Cir
- 9 Rittenhouse Rd
- 66 North Rd
- 23 Studio Ln
- 328 Central Pkwy
- 25 Eastfield Rd
- 173 Burkewood Rd
- 150 Burkewood Rd
- 5 Lieb Place
- 32 Deerfield Ave
- 7 Park Avenue Terrace
- 147 Midland Ave
- 66 Avon Rd
- 257 Sheridan Ave






