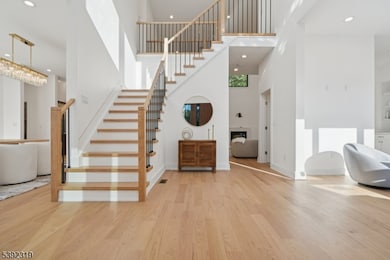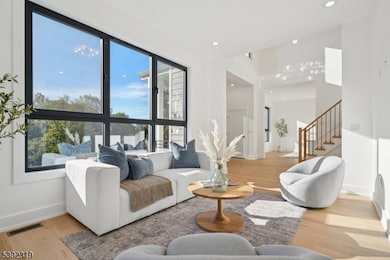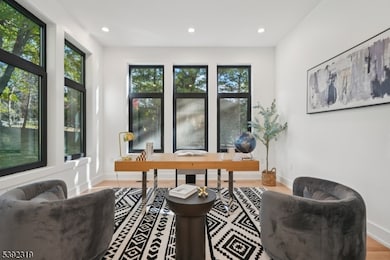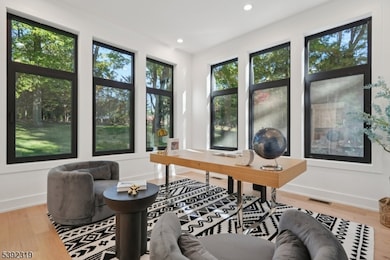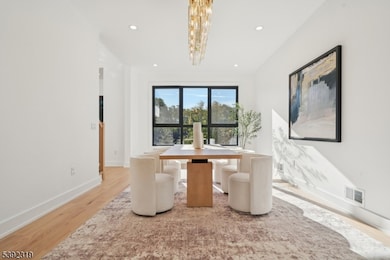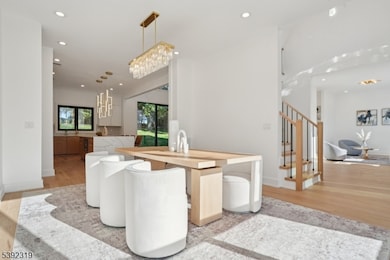8 Fordham Rd Livingston, NJ 07039
Estimated payment $20,251/month
Highlights
- Media Room
- Colonial Architecture
- Recreation Room
- Livingston Sr High School Rated A+
- Deck
- Marble Flooring
About This Home
Stunning custom built 6BR/5.5BA colonial with 5916 sq ft of living space set on .57 acre lot in the best location of the best town! This home boasts spacious open floor plan , 1st floor in-law suite and office, Livingroom, family room and formal dining room, The kitchen is complete w high-end SS appliances, center island ,quartz counters, custom cabinets. The 2nd floor is home to 4 impressive huge bedrooms, luxurious master suite , 2nd bedroom has its own en-suite, 3rd & 4th beds share a jack n Jill bath, laundry. Fully finished basement with 9' ft ceilings, Mud room,Media room, Rec room and Full bath.
Home Details
Home Type
- Single Family
Est. Annual Taxes
- $22,794
Year Built
- Built in 2025
Lot Details
- 0.57 Acre Lot
Parking
- 3 Car Attached Garage
- Garage Door Opener
- Parking Garage Space
Home Design
- Colonial Architecture
- Stone Siding
- Tile
Interior Spaces
- Gas Fireplace
- Mud Room
- Family Room
- Living Room
- Formal Dining Room
- Media Room
- Home Office
- Recreation Room
- Utility Room
- Laundry Room
- Carbon Monoxide Detectors
Kitchen
- Eat-In Kitchen
- Gas Oven or Range
- Recirculated Exhaust Fan
- Wine Refrigerator
Flooring
- Wood
- Marble
- Vinyl
Bedrooms and Bathrooms
- 6 Bedrooms
- En-Suite Primary Bedroom
- Walk-In Closet
- Powder Room
- In-Law or Guest Suite
Finished Basement
- Walk-Out Basement
- Garage Access
Outdoor Features
- Deck
- Porch
Utilities
- Forced Air Zoned Heating and Cooling System
- Standard Electricity
- Gas Water Heater
Listing and Financial Details
- Assessor Parcel Number 1610-07401-0000-00004-0000-
Map
Home Values in the Area
Average Home Value in this Area
Tax History
| Year | Tax Paid | Tax Assessment Tax Assessment Total Assessment is a certain percentage of the fair market value that is determined by local assessors to be the total taxable value of land and additions on the property. | Land | Improvement |
|---|---|---|---|---|
| 2025 | $22,105 | $931,900 | $450,000 | $481,900 |
| 2024 | $22,105 | $931,900 | $450,000 | $481,900 |
| 2022 | $21,741 | $931,900 | $450,000 | $481,900 |
| 2021 | $21,564 | $931,900 | $450,000 | $481,900 |
| 2020 | $21,163 | $931,900 | $450,000 | $481,900 |
| 2019 | $23,272 | $889,600 | $550,000 | $339,600 |
| 2018 | $22,961 | $889,600 | $550,000 | $339,600 |
| 2017 | $22,658 | $889,600 | $550,000 | $339,600 |
| 2016 | $22,240 | $889,600 | $550,000 | $339,600 |
| 2015 | $21,911 | $889,600 | $550,000 | $339,600 |
| 2014 | $21,199 | $889,600 | $550,000 | $339,600 |
Property History
| Date | Event | Price | List to Sale | Price per Sq Ft | Prior Sale |
|---|---|---|---|---|---|
| 10/21/2025 10/21/25 | For Sale | $3,499,000 | +284.5% | -- | |
| 02/20/2015 02/20/15 | Sold | $910,000 | -- | -- | View Prior Sale |
Purchase History
| Date | Type | Sale Price | Title Company |
|---|---|---|---|
| Deed | $999,999 | Fidelity National Title | |
| Deed | $910,000 | -- | |
| Quit Claim Deed | -- | -- | |
| Deed | $386,000 | -- |
Mortgage History
| Date | Status | Loan Amount | Loan Type |
|---|---|---|---|
| Previous Owner | $215,000 | No Value Available |
Source: Garden State MLS
MLS Number: 3993661
APN: 10-07401-0000-00004
- 40 Old Short Hills Rd
- 115 Old Short Hills Rd
- 8 Larkin Cir
- 10 Rale Terrace
- 156 Sycamore Ave
- 930 S Orange Ave
- 545 S Livingston Ave
- 480 S Livingston Ave
- 13 E Harrison Place
- 43 Amherst Place
- 555 Northfield Ave
- 49 W Beechcroft Rd
- 102 Mohawk Rd
- 9 Spalding Dr
- 134 Hillside Ave
- 2101 Latham Ct
- 1000 Murray Ct
- 6 Gable Walk
- 6 Summit St
- 192 W Mount Pleasant Ave Unit 1

