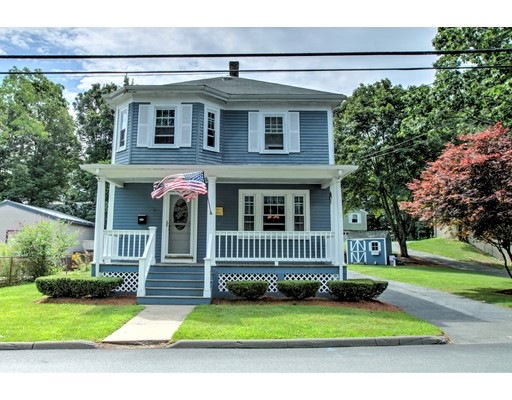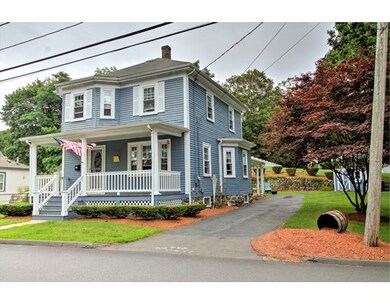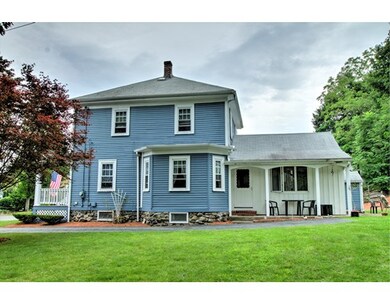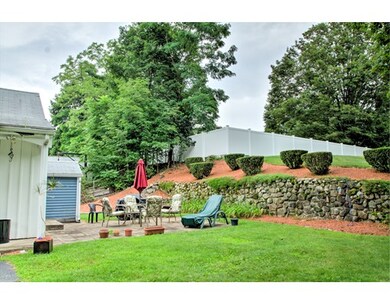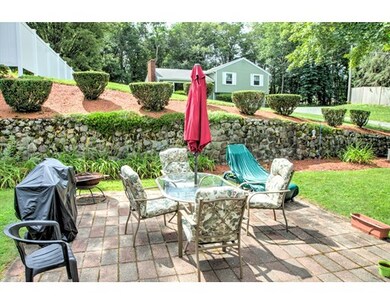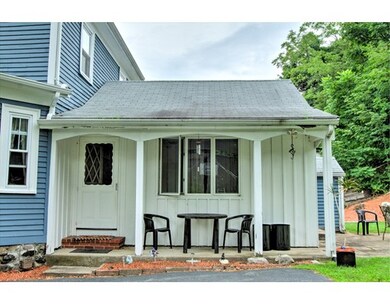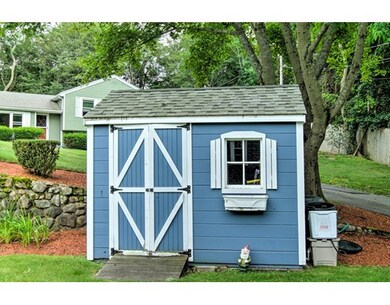
8 Forest St Danvers, MA 01923
About This Home
As of September 2022Majestic American Four Square Colonial that combines all the historic character with the convenience and upgrades of a modern living. This 4 Bedroom, 1.5 Bath is located conveniently near Endicott Park with Playground and an easy commuting distance to RT95. Home offers a spacious family room, upgraded kitchen with under mount cabinet lighting, diningroom and livingroom with a half bath on the main level. The upstairs has four good sized bedrooms and a full bath with a tub. The home offers a newer steam heating system and thermal replacement windows throughout. Relax in the beautifully manicured yard or watch the world go by on the front Farmer's porch. Extra storage shed for storage or outdoor lawn equipment. Easy walking to the local playground, dog park, area amenities, shopping at Danvers Plaza or Route 1.
Home Details
Home Type
Single Family
Est. Annual Taxes
$6,584
Year Built
1901
Lot Details
0
Listing Details
- Lot Description: Paved Drive, Level
- Property Type: Single Family
- Single Family Type: Detached
- Style: Colonial
- Other Agent: 2.00
- Lead Paint: Unknown
- Year Built Description: Actual
- Special Features: None
- Property Sub Type: Detached
- Year Built: 1901
Interior Features
- Has Basement: Yes
- Number of Rooms: 8
- Amenities: Public Transportation, Park, Walk/Jog Trails
- Electric: Circuit Breakers, 100 Amps
- Energy: Insulated Windows
- Flooring: Wood, Tile, Wall to Wall Carpet
- Interior Amenities: Cable Available
- Basement: Full, Bulkhead, Unfinished Basement
- Bedroom 2: Second Floor, 11X11
- Bedroom 3: Second Floor, 11X8
- Bedroom 4: Second Floor, 11X8
- Kitchen: First Floor, 16X11
- Laundry Room: Basement
- Living Room: First Floor, 12X11
- Master Bedroom: Second Floor, 11X11
- Master Bedroom Description: Flooring - Hardwood
- Dining Room: First Floor, 13X13
- Family Room: First Floor, 17X16
- No Bedrooms: 4
- Full Bathrooms: 1
- Half Bathrooms: 1
- Main Lo: AC0977
- Main So: K95001
- Estimated Sq Ft: 1650.00
Exterior Features
- Construction: Frame
- Exterior: Wood
- Exterior Features: Porch, Patio, Storage Shed, Professional Landscaping
- Foundation: Fieldstone
Garage/Parking
- Parking: Off-Street
- Parking Spaces: 4
Utilities
- Heat Zones: 1
- Hot Water: Propane Gas
- Utility Connections: for Electric Range
- Sewer: City/Town Sewer
- Water: City/Town Water
Schools
- Elementary School: Highlands
- Middle School: Hrms
- High School: Dhs
Lot Info
- Assessor Parcel Number: M:025 L:091 P:
- Zoning: R2
- Acre: 0.19
- Lot Size: 8276.00
Ownership History
Purchase Details
Purchase Details
Purchase Details
Similar Homes in Danvers, MA
Home Values in the Area
Average Home Value in this Area
Purchase History
| Date | Type | Sale Price | Title Company |
|---|---|---|---|
| Deed | -- | -- | |
| Deed | -- | -- | |
| Foreclosure Deed | $160,000 | -- | |
| Foreclosure Deed | $160,000 | -- | |
| Deed | $275,000 | -- |
Mortgage History
| Date | Status | Loan Amount | Loan Type |
|---|---|---|---|
| Open | $496,000 | Purchase Money Mortgage | |
| Closed | $496,000 | Purchase Money Mortgage | |
| Closed | $399,503 | FHA | |
| Closed | $412,392 | FHA | |
| Closed | $0 | No Value Available |
Property History
| Date | Event | Price | Change | Sq Ft Price |
|---|---|---|---|---|
| 09/07/2022 09/07/22 | Sold | $620,000 | +9.0% | $376 / Sq Ft |
| 07/25/2022 07/25/22 | Pending | -- | -- | -- |
| 07/18/2022 07/18/22 | For Sale | $569,000 | +35.5% | $345 / Sq Ft |
| 01/29/2018 01/29/18 | Sold | $420,000 | -6.5% | $255 / Sq Ft |
| 11/23/2017 11/23/17 | Pending | -- | -- | -- |
| 11/13/2017 11/13/17 | Price Changed | $449,000 | -0.2% | $272 / Sq Ft |
| 07/28/2017 07/28/17 | For Sale | $449,900 | -- | $273 / Sq Ft |
Tax History Compared to Growth
Tax History
| Year | Tax Paid | Tax Assessment Tax Assessment Total Assessment is a certain percentage of the fair market value that is determined by local assessors to be the total taxable value of land and additions on the property. | Land | Improvement |
|---|---|---|---|---|
| 2025 | $6,584 | $599,100 | $311,100 | $288,000 |
| 2024 | $6,563 | $590,700 | $311,100 | $279,600 |
| 2023 | $6,090 | $518,300 | $275,900 | $242,400 |
| 2022 | $5,350 | $422,600 | $240,600 | $182,000 |
| 2021 | $5,013 | $375,500 | $218,300 | $157,200 |
| 2020 | $4,903 | $375,400 | $211,300 | $164,100 |
| 2019 | $4,944 | $372,300 | $204,300 | $168,000 |
| 2018 | $4,678 | $345,500 | $198,400 | $147,100 |
| 2017 | $4,616 | $325,300 | $184,300 | $141,000 |
| 2016 | $4,439 | $312,600 | $176,100 | $136,500 |
| 2015 | $4,135 | $277,300 | $152,600 | $124,700 |
Agents Affiliated with this Home
-

Seller's Agent in 2022
Steve Graczyk
J. Barrett & Company
(978) 922-3683
47 in this area
83 Total Sales
-

Buyer's Agent in 2022
Andrea O'Reilly
Keller Williams Realty Evolution
(617) 827-0532
9 in this area
168 Total Sales
-
R
Seller's Agent in 2018
Ready Team
Century 21 Your Way
38 Total Sales
Map
Source: MLS Property Information Network (MLS PIN)
MLS Number: 72205317
APN: DANV-000025-000000-000091
- 10 Colantoni Dr
- 48 Summer St
- 12 Whipple St
- 110 Forest St
- 100 Kirkbride Dr Unit 203
- 16 Rockland Rd
- 171 Hobart St
- 44 Longbow Rd
- 40 Centre St
- 21 Brookside Ave Unit 1
- 14 D'Orlando Way Unit 14
- 26 Delaware Ave
- 24 Anna Dr
- 103 Newbury St Unit 3
- 23 Prince St
- 11 Poplar St
- 526 Maple St
- 19 Garden St Unit 107
- 98 Newbury St Unit 2A
- 98 Newbury St Unit 4B
