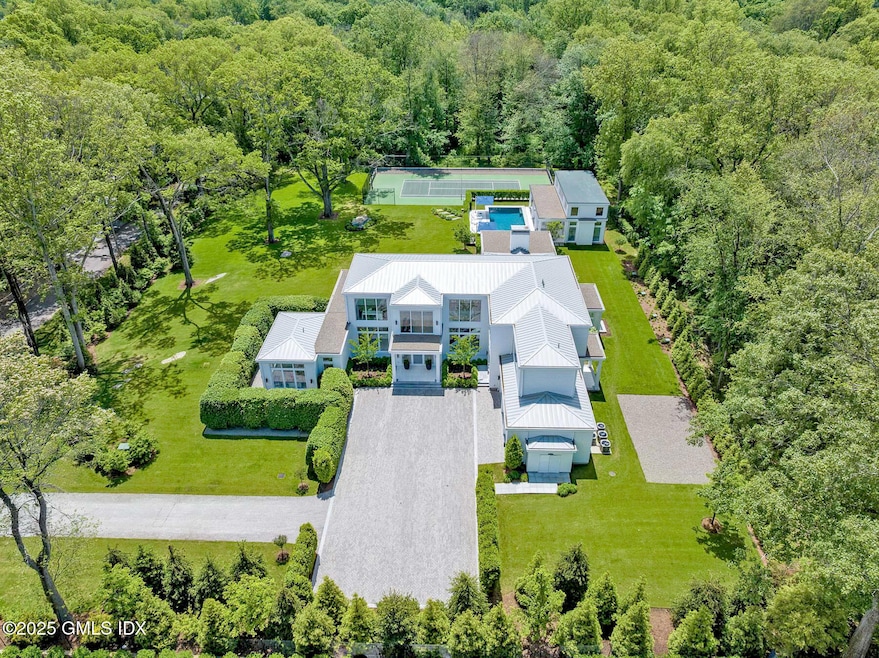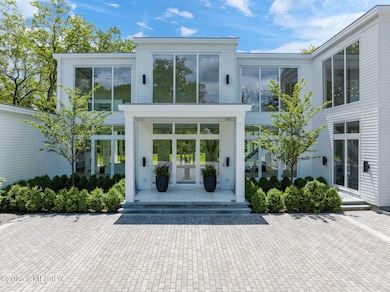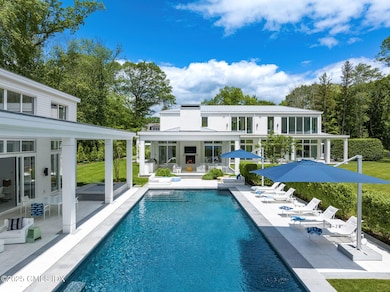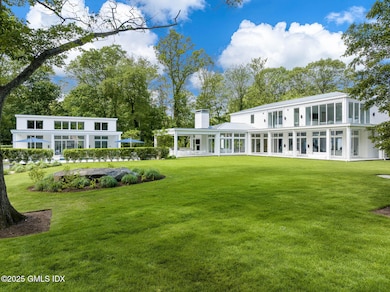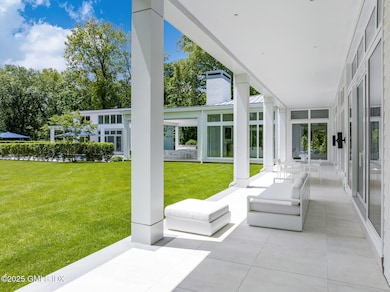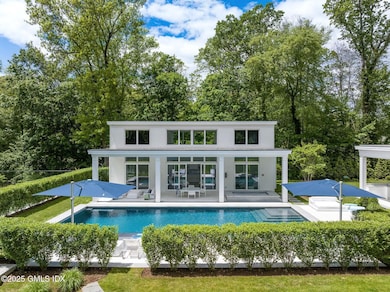8 Fox Run Ln Greenwich, CT 06831
Mid-Country West NeighborhoodEstimated payment $126,707/month
Highlights
- Guest House
- Private Pool
- Sitting Area In Primary Bedroom
- Glenville School Rated A
- Eat-In Gourmet Kitchen
- 5.42 Acre Lot
About This Home
Ultra-stylish 2024 custom-built Contemporary from visionary developer SBP Homes graces nearly 5.5 private, gated acres very close to town with pool, spa, two-bedroom pool house, porches, outdoor kitchen, fireplace and tennis court designed for optimum indoor/outdoor entertaining and relaxed living. Luxurious details elevate the 11,000+ sq. Interior with Bulthaup kitchen, living room bar; walls of windows throughout, 7'' white oak floors, Calacatta marble fireplaces and stunning Bocci lighting in double height entry. Showcases open plan gathering spaces, main level bedroom suite/office, six en-suite bedrooms including primary suite with his/her dressing rooms, spa bath and lower level media/rec rooms, bar, wine cellar, en-suite bedroom and gym. With elevator, attached three-car garage.
Home Details
Home Type
- Single Family
Est. Annual Taxes
- $126,308
Year Built
- Built in 2024
Lot Details
- 5.42 Acre Lot
- Wetlands Adjacent
- Property is zoned RA-2
Parking
- 3 Car Attached Garage
- Automatic Garage Door Opener
- Garage Door Opener
- Automatic Gate
Home Design
- Contemporary Architecture
- Metal Roof
Interior Spaces
- 14,071 Sq Ft Home
- Elevator
- Wet Bar
- Rear Stairs
- Built-In Features
- High Ceiling
- 3 Fireplaces
- Mud Room
- Formal Entry
- Breakfast Room
- Pull Down Stairs to Attic
- Home Security System
- Laundry Room
- Finished Basement
Kitchen
- Eat-In Gourmet Kitchen
- Kitchen Island
Bedrooms and Bathrooms
- 8 Bedrooms
- Sitting Area In Primary Bedroom
- En-Suite Primary Bedroom
- Walk-In Closet
- Dressing Area
- Steam Shower
- Separate Shower
Outdoor Features
- Private Pool
- Outdoor Gas Grill
Additional Homes
- Guest House
Utilities
- Forced Air Heating and Cooling System
- Heating System Uses Propane
- Power Generator
- Propane
- Gas Water Heater
- Septic Tank
Listing and Financial Details
- Assessor Parcel Number 10-1127
Map
Home Values in the Area
Average Home Value in this Area
Tax History
| Year | Tax Paid | Tax Assessment Tax Assessment Total Assessment is a certain percentage of the fair market value that is determined by local assessors to be the total taxable value of land and additions on the property. | Land | Improvement |
|---|---|---|---|---|
| 2021 | $45,163 | $3,896,760 | $1,768,200 | $2,128,560 |
Property History
| Date | Event | Price | List to Sale | Price per Sq Ft |
|---|---|---|---|---|
| 06/18/2025 06/18/25 | For Sale | $22,000,000 | -- | $1,563 / Sq Ft |
Source: Greenwich Association of REALTORS®
MLS Number: 123049
APN: GREE M:10 B:1127
- 35 Turner Dr
- 21 Harkim Rd
- 255 Weaver St
- 237 Weaver St Unit 8D
- 235 Weaver St Unit 6C
- 251 Weaver St Unit 1C
- 221 Weaver St Unit 19C
- 241 Weaver St Unit 12E
- 223 Weaver St Unit 20H
- 106 Patterson Ave
- 10 Glenville Rd
- 63 Church St Unit 1R
- 63 Church St Unit 2L
- 63 Church St Unit 2R
- 63 Church St Unit 1L
- 63 Church St Unit 1F
- 52 Sherwood Place Unit 5
- 14 Grove Ln
- 9 Lafayette Ct Unit 1A
- 4 Lafayette Ct Unit 1C
