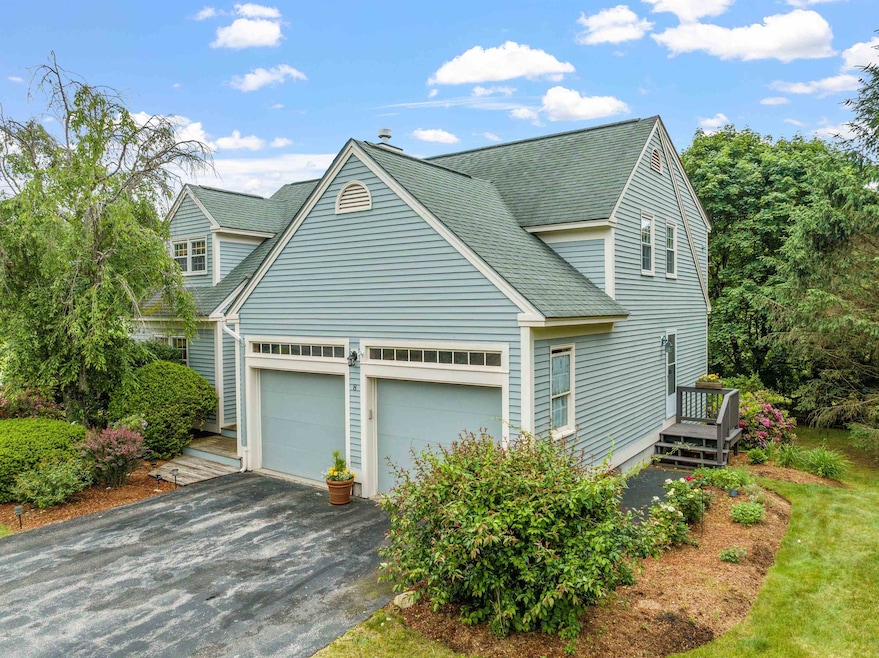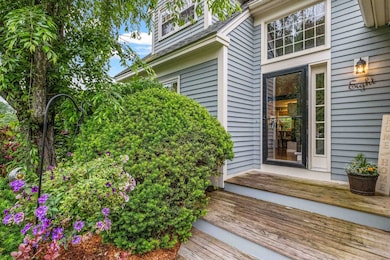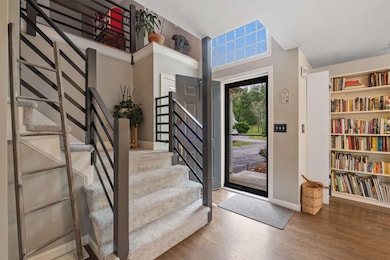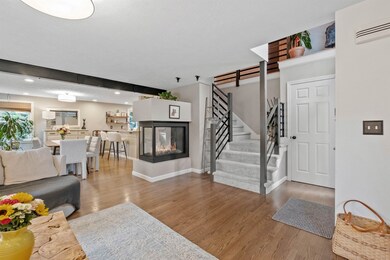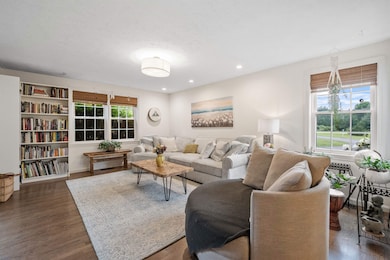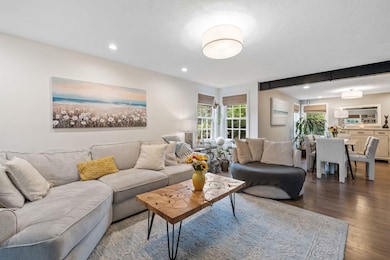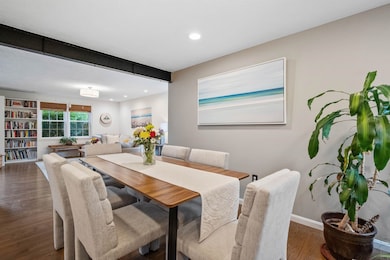
8 Fox Run Rd Amherst, NH 03031
Highlights
- Cape Cod Architecture
- Deck
- Open Floorplan
- Wilkins Elementary School Rated A
- Corner Lot
- 2 Car Direct Access Garage
About This Home
As of July 2025ENJOY THE COMFORT OF A HOME WITHOUT THE STRESS OR DEMANDS THAT TYPICALLY COME WITH IT. Tucked away in a peaceful cul-de-sac, this corner residence offers a sense of quiet and space that feels instantly welcoming. With projects and upkeep off your list, you’re free to spend more time enjoying what you love! Inside, an open floorplan is bathed in soft sunlight that pours through the vast windows, enhancing the warmth and openness of the living, dining, and kitchen areas. A 3-sided gas fireplace adds style and ambiance, while the kitchen features updated appliances, modern lighting, and a breezy alcove overlooking the lush backyard - a perfect spot to enjoy morning coffee or a quiet pause. Industrial-inspired finishes blend effortlessly with modern updates, offering a truly turnkey space that feels fresh and refined. A new heating and cooling system adds year-round efficiency and long-term peace of mind. Upstairs, the primary suite offers a tranquil escape with a spa-like bath, frameless shower, dual vanities, and a deep soaking tub designed for daily unwinding. Two additional rooms provide flexibility for guests, hobbies, or remote work. The walk-out basement offers a second living area and a bonus room ideal for a home office or creative space. Step outside to your private backyard framed by greenery—perfect for quiet evenings under the sky. IF YOU’RE READY TO ENJOY THE EASY LIFE IN A HOME AS RELAXED AS IT IS REFINED; THIS IS THE ONE TO SEE!
Showings begin at Open House 6/14
Last Agent to Sell the Property
Realty One Group Next Level License #081318 Listed on: 06/12/2025

Property Details
Home Type
- Condominium
Est. Annual Taxes
- $9,060
Year Built
- Built in 1989
Lot Details
- Property fronts a private road
- Landscaped
- Irrigation Equipment
Parking
- 2 Car Direct Access Garage
- Automatic Garage Door Opener
- Driveway
Home Design
- Cape Cod Architecture
- Concrete Foundation
- Wood Siding
Interior Spaces
- Property has 2 Levels
- Natural Light
- Blinds
- Open Floorplan
- Dining Area
- Walk-Out Basement
- Smart Thermostat
Kitchen
- Gas Range
- ENERGY STAR Qualified Refrigerator
- Freezer
- ENERGY STAR Qualified Dishwasher
- Disposal
Flooring
- Carpet
- Laminate
- Concrete
- Ceramic Tile
Bedrooms and Bathrooms
- 3 Bedrooms
- En-Suite Bathroom
- Walk-In Closet
- Bidet
- Soaking Tub
Laundry
- Laundry on main level
- Washer
Accessible Home Design
- Hard or Low Nap Flooring
Outdoor Features
- Deck
- Patio
Schools
- Wilkins Elementary School
- Amherst Middle School
- Souhegan High School
Utilities
- Forced Air Heating and Cooling System
- Programmable Thermostat
- Private Water Source
- Shared Water Source
- Drilled Well
- Community Sewer or Septic
- Leach Field
- Cable TV Available
Listing and Financial Details
- Legal Lot and Block 1-1 / 67
- Assessor Parcel Number 003
Community Details
Recreation
- Trails
- Snow Removal
Additional Features
- Fox Meadow Subdivision
- Common Area
Ownership History
Purchase Details
Home Financials for this Owner
Home Financials are based on the most recent Mortgage that was taken out on this home.Purchase Details
Home Financials for this Owner
Home Financials are based on the most recent Mortgage that was taken out on this home.Purchase Details
Home Financials for this Owner
Home Financials are based on the most recent Mortgage that was taken out on this home.Purchase Details
Home Financials for this Owner
Home Financials are based on the most recent Mortgage that was taken out on this home.Purchase Details
Purchase Details
Similar Homes in Amherst, NH
Home Values in the Area
Average Home Value in this Area
Purchase History
| Date | Type | Sale Price | Title Company |
|---|---|---|---|
| Warranty Deed | $630,000 | -- | |
| Warranty Deed | -- | None Available | |
| Warranty Deed | -- | None Available | |
| Warranty Deed | -- | None Available | |
| Warranty Deed | $391,000 | None Available | |
| Warranty Deed | $391,000 | None Available | |
| Warranty Deed | $391,000 | None Available | |
| Warranty Deed | $295,000 | -- | |
| Warranty Deed | $295,000 | -- | |
| Warranty Deed | $295,000 | -- | |
| Deed | $261,500 | -- | |
| Deed | $261,500 | -- | |
| Warranty Deed | $154,500 | -- | |
| Warranty Deed | $154,500 | -- |
Mortgage History
| Date | Status | Loan Amount | Loan Type |
|---|---|---|---|
| Open | $504,000 | New Conventional | |
| Previous Owner | $350,200 | Stand Alone Refi Refinance Of Original Loan | |
| Previous Owner | $312,800 | New Conventional | |
| Previous Owner | $280,250 | No Value Available |
Property History
| Date | Event | Price | Change | Sq Ft Price |
|---|---|---|---|---|
| 07/31/2025 07/31/25 | Sold | $630,000 | +0.8% | $311 / Sq Ft |
| 06/30/2025 06/30/25 | Pending | -- | -- | -- |
| 06/12/2025 06/12/25 | For Sale | $625,000 | -- | $309 / Sq Ft |
Tax History Compared to Growth
Tax History
| Year | Tax Paid | Tax Assessment Tax Assessment Total Assessment is a certain percentage of the fair market value that is determined by local assessors to be the total taxable value of land and additions on the property. | Land | Improvement |
|---|---|---|---|---|
| 2024 | $9,060 | $395,100 | $0 | $395,100 |
| 2023 | $8,778 | $401,200 | $0 | $401,200 |
| 2022 | $8,477 | $401,200 | $0 | $401,200 |
| 2021 | $8,550 | $401,200 | $0 | $401,200 |
| 2020 | $8,122 | $285,200 | $0 | $285,200 |
| 2019 | $7,689 | $285,200 | $0 | $285,200 |
| 2018 | $7,766 | $285,200 | $0 | $285,200 |
| 2017 | $7,418 | $285,200 | $0 | $285,200 |
| 2016 | $7,159 | $285,200 | $0 | $285,200 |
| 2015 | $6,350 | $239,800 | $0 | $239,800 |
| 2014 | $6,393 | $239,800 | $0 | $239,800 |
| 2013 | $6,335 | $239,500 | $0 | $239,500 |
Agents Affiliated with this Home
-
Kristin Bond
K
Seller's Agent in 2025
Kristin Bond
Realty One Group Next Level
(682) 401-2320
1 in this area
10 Total Sales
-
Sharon McCaffrey

Buyer's Agent in 2025
Sharon McCaffrey
RE/MAX
(603) 494-4121
3 in this area
71 Total Sales
Map
Source: PrimeMLS
MLS Number: 5046237
APN: AMHS-000003-000067-000001-000001
