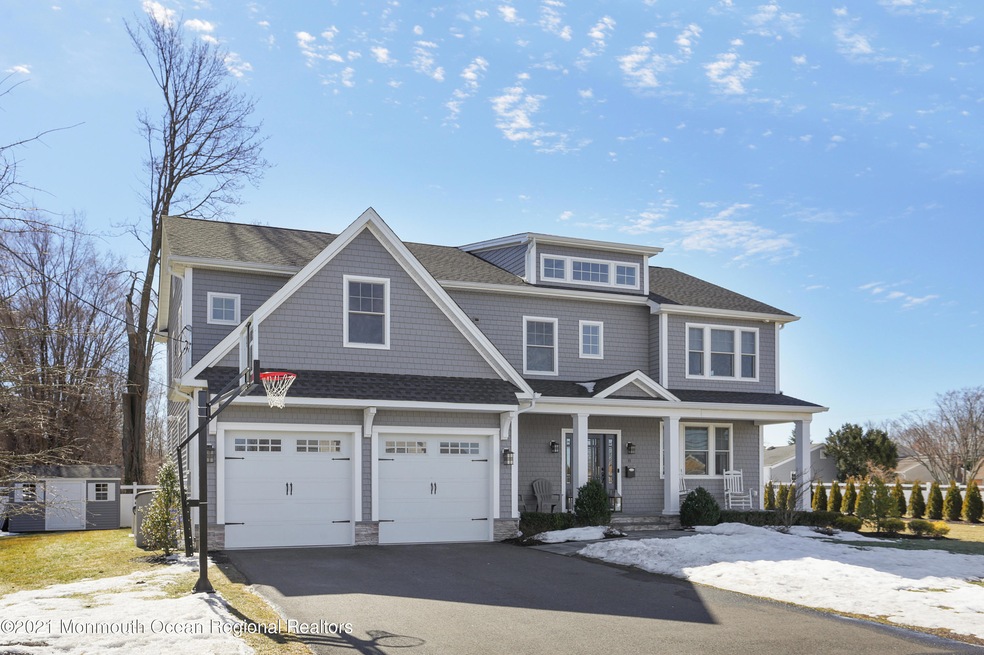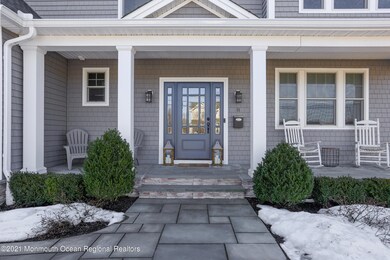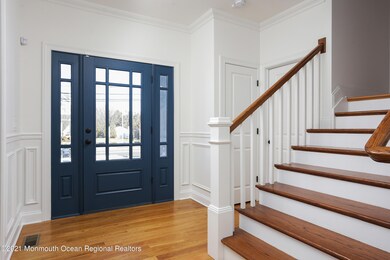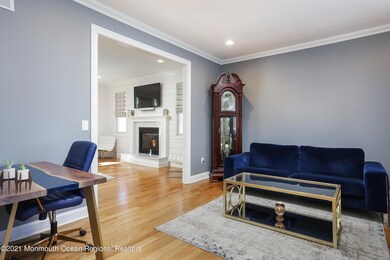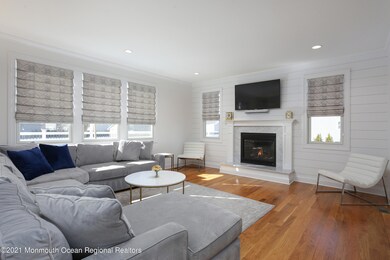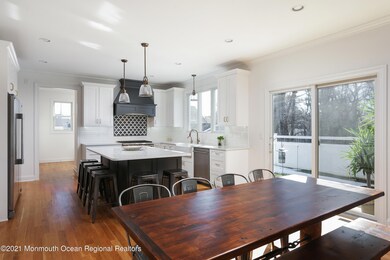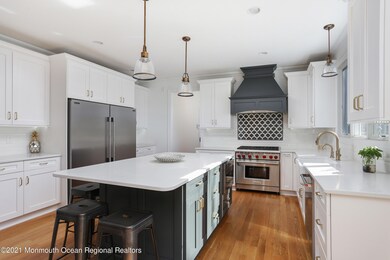
8 Franklin Pkwy West Long Branch, NJ 07764
Highlights
- Custom Home
- Wood Flooring
- Bonus Room
- New Kitchen
- Attic
- Granite Countertops
About This Home
As of May 2021Beautifully designed 4 bedroom 3.5 bath custom built home. First floor includes 9 ft ceilings, open floor plan with white oak hardwood floor throughout and an expansive eat in kitchen that features Quartz countertops with an over sized center island. Second floor boasts 3 spacious bedrooms, and a Master Suite with a huge walk in closet. Third floor includes a 440sq ft finished attic with its own heat and AC unit plus storage on each side. Spacious backyard to enjoy entertaining outdoors in the Summer. Plenty of room for a pool! Please see a list of features in the document section.
Last Agent to Sell the Property
Trisha Kilgour
O'Brien Realty, LLC Listed on: 02/26/2021
Home Details
Home Type
- Single Family
Est. Annual Taxes
- $16,264
Year Built
- Built in 2018
Lot Details
- 0.28 Acre Lot
- Lot Dimensions are 120x100
- Electric Fence
- Sprinkler System
Parking
- 2 Car Direct Access Garage
- Garage Door Opener
- Driveway
Home Design
- Custom Home
- Colonial Architecture
- Shingle Roof
- Asphalt Rolled Roof
- Vinyl Siding
Interior Spaces
- 3-Story Property
- Wet Bar
- Crown Molding
- Ceiling height of 9 feet on the main level
- Ceiling Fan
- Recessed Lighting
- Light Fixtures
- Gas Fireplace
- Blinds
- Window Screens
- Sliding Doors
- Mud Room
- Family Room
- Living Room
- Bonus Room
- Wood Flooring
- Crawl Space
- Walkup Attic
- Home Security System
Kitchen
- New Kitchen
- Eat-In Kitchen
- Gas Cooktop
- Stove
- Range Hood
- Microwave
- Freezer
- Dishwasher
- Kitchen Island
- Granite Countertops
- Quartz Countertops
- Disposal
Bedrooms and Bathrooms
- 4 Bedrooms
- Primary bedroom located on second floor
- Walk-In Closet
- Primary Bathroom is a Full Bathroom
- Dual Vanity Sinks in Primary Bathroom
Laundry
- Laundry Room
- Dryer
- Washer
Outdoor Features
- Covered patio or porch
- Exterior Lighting
- Shed
Schools
- Betty Mcelmom Elementary School
- Frank Antonides Middle School
Utilities
- Forced Air Zoned Heating and Cooling System
- Heating System Uses Natural Gas
- Programmable Thermostat
- Thermostat
- Tankless Water Heater
- Natural Gas Water Heater
- Water Purifier
Community Details
- No Home Owners Association
Listing and Financial Details
- Exclusions: Personal belongings;Outdoor grill;Rocking chairs;Wall mounted TV's;Mounts;Backyard planters & lights
- Assessor Parcel Number 53-00082-0000-00001-02
Ownership History
Purchase Details
Home Financials for this Owner
Home Financials are based on the most recent Mortgage that was taken out on this home.Purchase Details
Home Financials for this Owner
Home Financials are based on the most recent Mortgage that was taken out on this home.Similar Homes in West Long Branch, NJ
Home Values in the Area
Average Home Value in this Area
Purchase History
| Date | Type | Sale Price | Title Company |
|---|---|---|---|
| Bargain Sale Deed | $999,999 | Trident Abstract Ttl Agcy Ll | |
| Deed | $830,000 | None Available |
Mortgage History
| Date | Status | Loan Amount | Loan Type |
|---|---|---|---|
| Open | $100,000 | Credit Line Revolving | |
| Open | $799,998 | New Conventional | |
| Previous Owner | $55,000 | Stand Alone Second | |
| Previous Owner | $510,000 | New Conventional | |
| Previous Owner | $460,000 | New Conventional |
Property History
| Date | Event | Price | Change | Sq Ft Price |
|---|---|---|---|---|
| 05/13/2021 05/13/21 | Sold | $999,999 | 0.0% | $303 / Sq Ft |
| 03/08/2021 03/08/21 | Pending | -- | -- | -- |
| 02/26/2021 02/26/21 | For Sale | $999,995 | +20.5% | $303 / Sq Ft |
| 08/09/2018 08/09/18 | Sold | $830,000 | -- | $251 / Sq Ft |
Tax History Compared to Growth
Tax History
| Year | Tax Paid | Tax Assessment Tax Assessment Total Assessment is a certain percentage of the fair market value that is determined by local assessors to be the total taxable value of land and additions on the property. | Land | Improvement |
|---|---|---|---|---|
| 2024 | $16,264 | $1,211,900 | $434,000 | $777,900 |
| 2023 | $16,264 | $1,164,200 | $450,400 | $713,800 |
| 2022 | $16,746 | $1,005,100 | $325,400 | $679,700 |
| 2021 | $16,746 | $866,300 | $275,200 | $591,100 |
| 2020 | $17,163 | $835,200 | $240,400 | $594,800 |
| 2019 | $17,000 | $831,700 | $240,400 | $591,300 |
Agents Affiliated with this Home
-
T
Seller's Agent in 2021
Trisha Kilgour
O'Brien Realty, LLC
-
E
Buyer's Agent in 2021
Emily Valentino
O'Brien Realty, LLC
(732) 672-1398
2 in this area
45 Total Sales
-

Seller's Agent in 2018
Frank Camassa
Camassa Agency Inc
(732) 915-8711
30 in this area
71 Total Sales
-
N
Buyer's Agent in 2018
NON MEMBER
VRI Homes
-
N
Buyer's Agent in 2018
NON MEMBER MORR
NON MEMBER
Map
Source: MOREMLS (Monmouth Ocean Regional REALTORS®)
MLS Number: 22105579
APN: 53-00082-0000-00001-02
