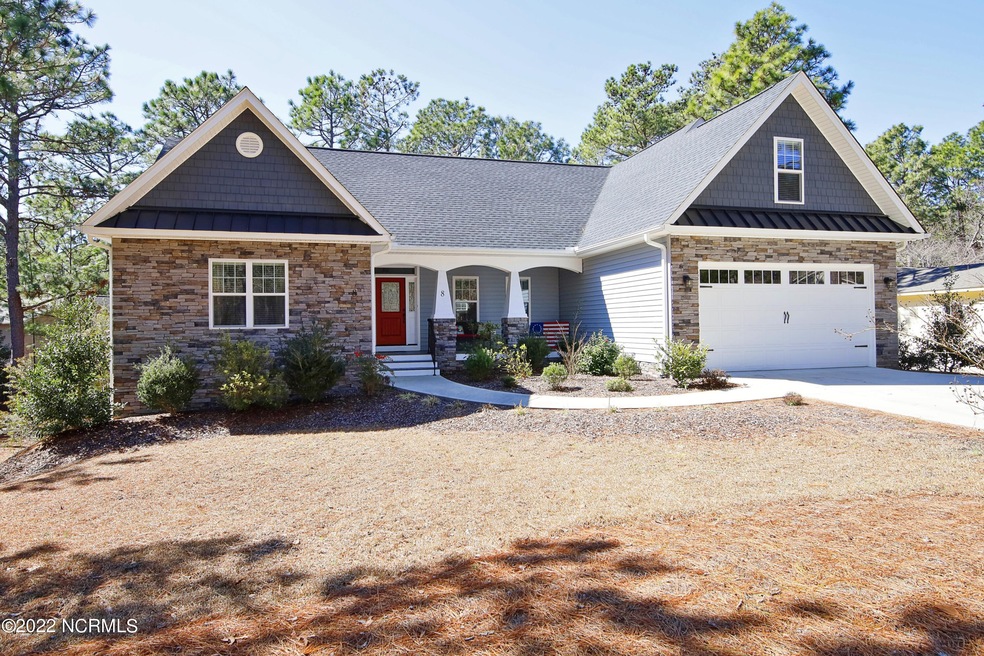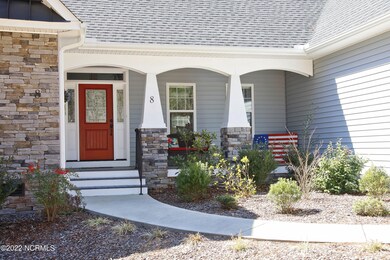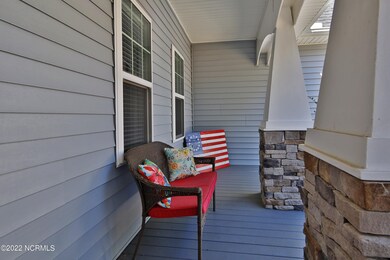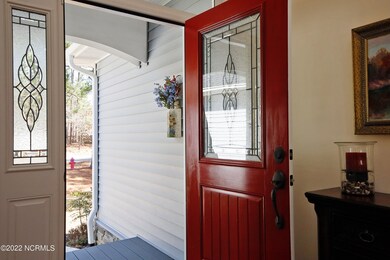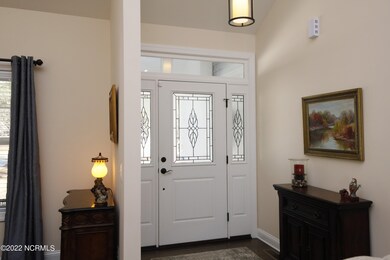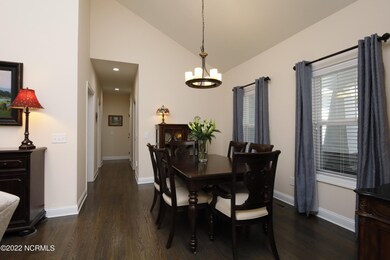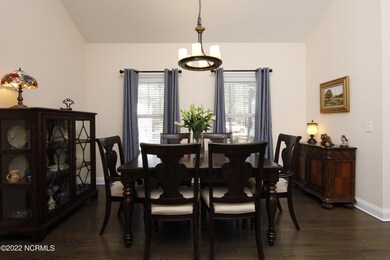
8 Fur Ct W Pinehurst, NC 28374
Highlights
- Deck
- Vaulted Ceiling
- Main Floor Primary Bedroom
- Pinehurst Elementary School Rated A-
- Wood Flooring
- Attic
About This Home
As of May 2022Beautiful Craftsman style home with 4 bedrooms and 4.5 bathrooms, built in 2017 by Sykes Construction. Conveniently located to the Village and Pinehurst Lake, 8 Fur Court West sits on a quiet cul de sac and offers a private back yard for both grilling out and sitting on the upper deck or lower patio. The covered front porch adds charm. Its tapered columns add dimension and design. The striking front door has a glass side panels and invites you into the foyer, which shows the openness of the main living areas. The great room has a vaulted ceiling, a fireplace with propane logs, and direct access to the back deck. The dining room is open to the living room and is marked by a striking chandelier. The breakfast nook is open to both the kitchen and great room and has views of the private backyard. White cabinets mark the kitchen along with granite counters, stainless sink, stainless appliances, and a breakfast bar with pendant lighting. Wood floors warm the main living areas and master bedroom. The main level master suite is spacious and incorporates a sitting area as well as his/her walk-in closets and a well-appointed master bathroom. The master bedroom has a vaulted ceiling. The master bath has a vanity with his/her sinks, granite counters, tile floor, linen closet, private toilet room and custom shower with glass enclosure. The laundry is conveniently located to the master suite and has lots of storage and garage access. The half bath, located near the main living areas, has a pedestal sink and wood floors. On the opposite side of the house are two guest bedrooms that share a hall bath with a tub/shower, vanity with single sink and tile floors. The fourth bedroom is located upstairs and also has a private bath with tub/shower combination. The walk out basement offers a large family room or recreation room with a wet bar and private bath. This residence with just over 3,000 square feet has a flexible floorplan, lots of storage & a two-car garage with side entrance.
Last Agent to Sell the Property
Pines Sotheby's International Realty License #221538 Listed on: 03/09/2022

Home Details
Home Type
- Single Family
Est. Annual Taxes
- $2,960
Year Built
- Built in 2017
Lot Details
- 0.31 Acre Lot
- Lot Dimensions are 80 x 148.10 x 129.29 x 126.46
- Cul-De-Sac
- Property is zoned R10
Home Design
- Wood Frame Construction
- Composition Roof
- Block Exterior
- Vinyl Siding
- Stick Built Home
- Composite Building Materials
- Stucco
Interior Spaces
- 3,072 Sq Ft Home
- 2-Story Property
- Vaulted Ceiling
- Ceiling Fan
- Gas Log Fireplace
- Blinds
- Great Room
- Family Room
- Combination Dining and Living Room
- Partially Finished Attic
- Fire and Smoke Detector
Kitchen
- Breakfast Area or Nook
- Stove
- Built-In Microwave
- Dishwasher
- Solid Surface Countertops
- Disposal
Flooring
- Wood
- Carpet
- Tile
Bedrooms and Bathrooms
- 4 Bedrooms
- Primary Bedroom on Main
- Walk-In Closet
Laundry
- Laundry Room
- Dryer
- Washer
Finished Basement
- Partial Basement
- Crawl Space
Parking
- 2 Car Attached Garage
- Driveway
Outdoor Features
- Deck
- Covered patio or porch
Utilities
- Forced Air Zoned Heating and Cooling System
- Heat Pump System
- Propane
- Co-Op Water
- Electric Water Heater
- Fuel Tank
- Community Sewer or Septic
- Cable TV Available
Community Details
- No Home Owners Association
- Unit 10 Subdivision
Listing and Financial Details
- Assessor Parcel Number 00024718
Ownership History
Purchase Details
Home Financials for this Owner
Home Financials are based on the most recent Mortgage that was taken out on this home.Purchase Details
Home Financials for this Owner
Home Financials are based on the most recent Mortgage that was taken out on this home.Purchase Details
Similar Homes in Pinehurst, NC
Home Values in the Area
Average Home Value in this Area
Purchase History
| Date | Type | Sale Price | Title Company |
|---|---|---|---|
| Warranty Deed | $324,000 | None Available | |
| Warranty Deed | $30,500 | None Available | |
| Deed | -- | -- |
Mortgage History
| Date | Status | Loan Amount | Loan Type |
|---|---|---|---|
| Open | $50,000 | Credit Line Revolving | |
| Open | $259,200 | New Conventional | |
| Previous Owner | $219,530 | Construction |
Property History
| Date | Event | Price | Change | Sq Ft Price |
|---|---|---|---|---|
| 05/05/2022 05/05/22 | Sold | $547,000 | +1.3% | $178 / Sq Ft |
| 03/21/2022 03/21/22 | Pending | -- | -- | -- |
| 03/16/2022 03/16/22 | For Sale | $540,000 | +66.7% | $176 / Sq Ft |
| 12/20/2017 12/20/17 | Sold | $324,000 | 0.0% | $134 / Sq Ft |
| 11/20/2017 11/20/17 | Pending | -- | -- | -- |
| 10/13/2017 10/13/17 | For Sale | $324,000 | +962.3% | $134 / Sq Ft |
| 03/25/2015 03/25/15 | Sold | $30,500 | -- | $10 / Sq Ft |
Tax History Compared to Growth
Tax History
| Year | Tax Paid | Tax Assessment Tax Assessment Total Assessment is a certain percentage of the fair market value that is determined by local assessors to be the total taxable value of land and additions on the property. | Land | Improvement |
|---|---|---|---|---|
| 2024 | $3,175 | $554,580 | $80,000 | $474,580 |
| 2023 | $3,314 | $554,580 | $80,000 | $474,580 |
| 2022 | $2,857 | $342,200 | $40,000 | $302,200 |
| 2021 | $2,960 | $342,200 | $40,000 | $302,200 |
| 2020 | $2,930 | $342,200 | $40,000 | $302,200 |
| 2019 | $2,930 | $342,200 | $40,000 | $302,200 |
| 2018 | $2,581 | $40,000 | $40,000 | $0 |
| 2017 | $1,256 | $40,000 | $40,000 | $0 |
| 2015 | $310 | $40,000 | $40,000 | $0 |
| 2014 | $245 | $32,000 | $32,000 | $0 |
| 2013 | -- | $32,000 | $32,000 | $0 |
Agents Affiliated with this Home
-

Seller's Agent in 2022
Scarlett Allison
Pines Sotheby's International Realty
(910) 603-0359
66 Total Sales
-

Buyer's Agent in 2022
Betsy Auster
Carolina Property Sales
(609) 707-3047
12 Total Sales
-
S
Seller's Agent in 2017
Sandra Sykes
RE/MAX
-

Buyer's Agent in 2017
Martha Gentry
RE/MAX
(910) 295-7100
854 Total Sales
-

Seller's Agent in 2015
Christine Sellers
Assist-2-Sell
(910) 295-1600
48 Total Sales
Map
Source: Hive MLS
MLS Number: 100315958
APN: 8552-17-01-8899
- 8 Lodge Pole Ln Unit 10
- 10 Lodge Pole Ln Unit 10
- 255 Hollycrest Dr
- 265 Hollycrest Dr
- 600 Burning Tree Rd
- 180 Pine Vista Dr
- 535 Nelson Way
- 790 Burning Tree Rd
- 530 Nelson Way
- 545 Nelson Way
- 550 Nelson Way
- 555 Nelson Way
- Seabrook Cape Cod Plan at Hollycrest
- Custom Plan at Hollycrest
- 10 Flint Ct Unit 12
- 560 Nelson Way
- 565 Nelson Way
- 570 Nelson Way
- 575 Nelson Way
- 30 Catalpa Ln S
