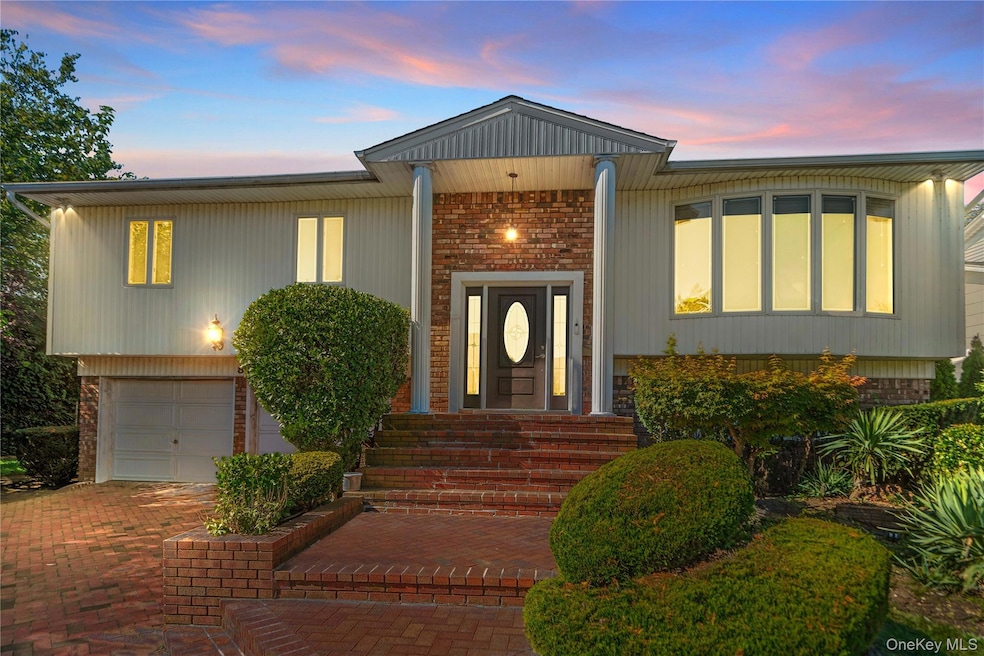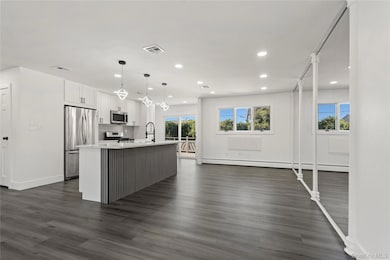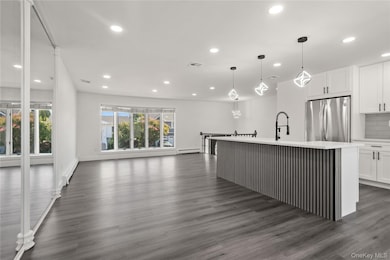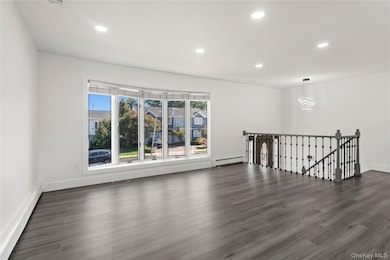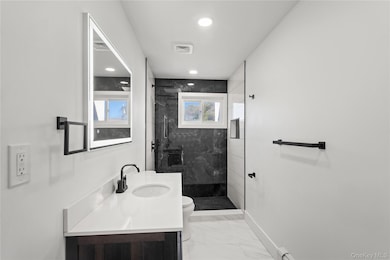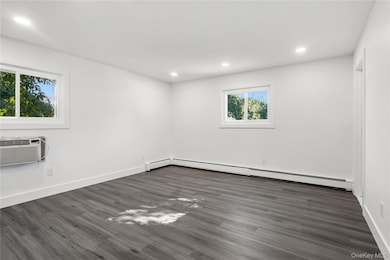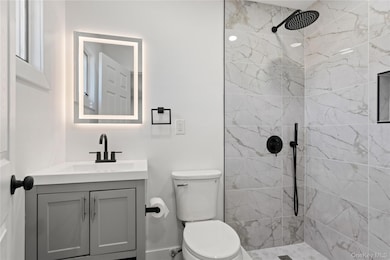8 Gale Dr Valley Stream, NY 11581
Estimated payment $8,468/month
Highlights
- Deck
- Raised Ranch Architecture
- Home Security System
- George W Hewlett High School Rated A+
- Eat-In Kitchen
- Recessed Lighting
About This Home
Welcome to this move in ready renovated High Ranch in a desirable neighborhood. Featuring 4 bedrooms and 3 full baths, this home offers an open concept living, dining area, and an eat in kitchen with quartz countertops, new cabinets, and stainless steel appliances with access to the deck. Upper Level includes two bedrooms plus a primary suite with walk-in closet and spa like bath with rainfall and handheld shower. Lower level features a bedroom, family room, office, laundry hookups, and a one car garage & access to the backyard. Additional upgrades include a tankless water heater. Book your showing today!
Listing Agent
Keller Williams City Views License #10401370573 Listed on: 09/28/2025

Home Details
Home Type
- Single Family
Est. Annual Taxes
- $25,577
Year Built
- Built in 1966
Lot Details
- 7,590 Sq Ft Lot
- Front Yard Sprinklers
- Back Yard
Parking
- 1 Car Garage
Home Design
- Raised Ranch Architecture
- Brick Exterior Construction
Interior Spaces
- 2,240 Sq Ft Home
- Recessed Lighting
- Home Security System
- Washer and Dryer Hookup
Kitchen
- Eat-In Kitchen
- Gas Oven
- Microwave
- Dishwasher
Bedrooms and Bathrooms
- 4 Bedrooms
- En-Suite Primary Bedroom
- 3 Full Bathrooms
Finished Basement
- Walk-Out Basement
- Basement Fills Entire Space Under The House
Outdoor Features
- Deck
Schools
- Ogden Elementary School
- Woodmere Middle School
- George W Hewlett High School
Utilities
- Forced Air Heating and Cooling System
- Cooling System Mounted To A Wall/Window
- Baseboard Heating
- Tankless Water Heater
Listing and Financial Details
- Assessor Parcel Number 2035-39-621-00-0029-0
Map
Home Values in the Area
Average Home Value in this Area
Tax History
| Year | Tax Paid | Tax Assessment Tax Assessment Total Assessment is a certain percentage of the fair market value that is determined by local assessors to be the total taxable value of land and additions on the property. | Land | Improvement |
|---|---|---|---|---|
| 2025 | $20,386 | $724 | $335 | $389 |
| 2024 | $2,921 | $724 | $335 | $389 |
| 2023 | $21,350 | $724 | $335 | $389 |
| 2022 | $21,350 | $724 | $335 | $389 |
| 2021 | $32,097 | $707 | $327 | $380 |
| 2020 | $23,213 | $1,160 | $847 | $313 |
| 2019 | $22,987 | $1,160 | $847 | $313 |
| 2018 | $21,514 | $1,160 | $0 | $0 |
| 2017 | $16,891 | $1,160 | $847 | $313 |
| 2016 | $19,539 | $1,160 | $847 | $313 |
| 2015 | $2,598 | $1,160 | $847 | $313 |
| 2014 | $2,598 | $1,160 | $847 | $313 |
| 2013 | $2,418 | $1,160 | $847 | $313 |
Property History
| Date | Event | Price | List to Sale | Price per Sq Ft |
|---|---|---|---|---|
| 09/28/2025 09/28/25 | For Sale | $1,199,999 | -- | $536 / Sq Ft |
Purchase History
| Date | Type | Sale Price | Title Company |
|---|---|---|---|
| Deed | $675,000 | -- | |
| Deed | $675,000 | -- | |
| Deed | $480,000 | David Gartenstein | |
| Deed | $480,000 | David Gartenstein |
Source: OneKey® MLS
MLS Number: 902989
APN: 2035-39-621-00-0029-0
- 5 Valley Ln W
- 2 Valley Greens Dr
- 740 Kearny Dr
- 443 Hungry Harbor Rd
- 797 Caldwell Ave
- 764 Sherwood Ct
- 783 Oakleigh Rd
- 895 Cherry Ln
- 559 Linda Ln
- 581 Leheigh Ln
- 563 Hook St
- 740 Eagle Dr
- 835 Oakleigh Rd
- 722 Eagle Dr
- 748 Sherwood St
- 923 Woodmere Dr
- 1061 Fordham Ln
- 930 Jewel Dr
- 992 Dartmouth Ln
- 862 Fanwood Ave
- 805 Oakleigh Rd
- 729 Wilson St
- 681 Flanders Dr
- 149-54 Weller Ln
- 25328 149th Rd Unit 2
- 14999 253rd St
- 1148 W Broadway
- 329 Hamilton Ave
- 1240 W Broadway
- 143-12 257th St Unit 2nd Floor
- 821 Woodmere Ct S
- 205 Steven Place Unit B2
- 709 Carlyle St
- 64 Gibson Blvd
- 56 Marlboro Rd Unit 1
- 56 Marlboro Rd
- 896 Central Ave Unit A
- 13915 254th St
- 37 Woodmere Blvd
- 37 Woodmere Blvd Unit 3F
