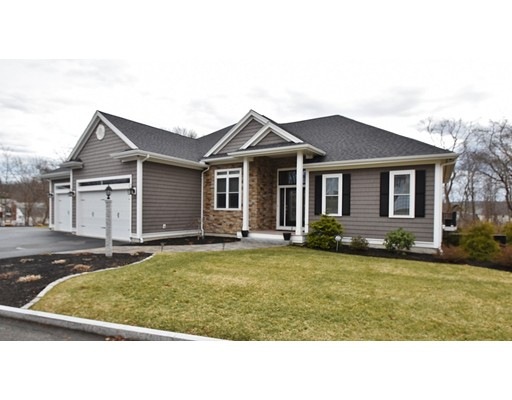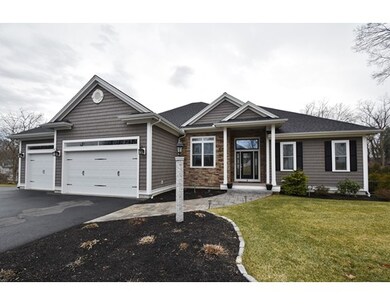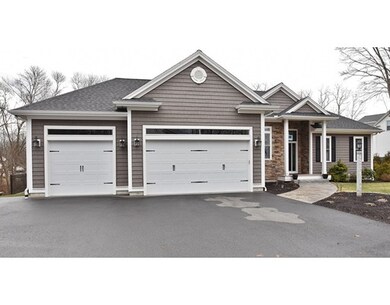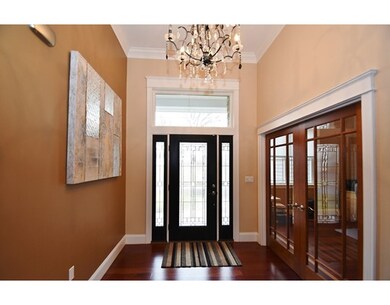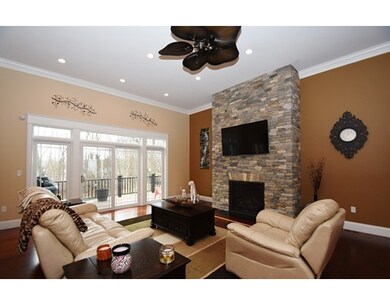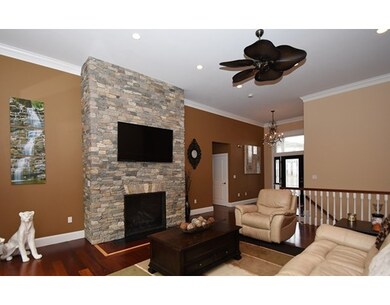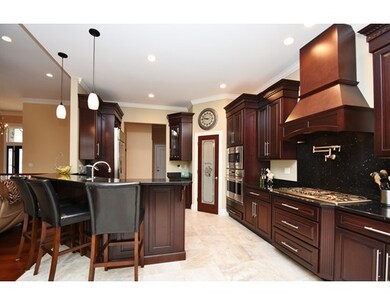
8 Garden St Woburn, MA 01801
Cummingsville NeighborhoodAbout This Home
As of July 2025WOW!! For those who value excellence, this absolutely stunning, custom built, open concept ranch is simply one of a kind. No detail was left undone, from the Brazilian cherry floors w/inlay to the 10' and 12' ceilings, this 4000 sf home defines luxury living! The first floor features an open concept floor plan with 12' floor to ceiling stone fireplace (gas) and prairie style French doors to an oversized deck. Gourmet kitchen, 2 level breakfast counter, walk in pantry, pot filler over range, and separate dining area with prairie sliders to private covered deck. Fireplaced mstr ensuite, incl 2 person shower, with rain heads and body jets plus built in makeup station. Fabulous 43' LL famrm w/frplc flanked by built in bookcases, has rough plumb & elec all set for future kit, sep ent, 2 pvt covered patios, 2 lge bdrms and custom tiled bath w/built in vanity. Heated gar w/fin flr easily fits 3 cars. Prof landscpg, hardscaping, spnklr sys, stamped concrete walks & patios...the list goes on!
Home Details
Home Type
Single Family
Est. Annual Taxes
$9,345
Year Built
2013
Lot Details
0
Listing Details
- Lot Description: Paved Drive, Shared Drive
- Property Type: Single Family
- Other Agent: 2.00
- Year Round: Yes
- Special Features: None
- Property Sub Type: Detached
- Year Built: 2013
Interior Features
- Appliances: Wall Oven, Dishwasher, Disposal, Compactor, Microwave, Countertop Range, Refrigerator, Vent Hood
- Fireplaces: 1
- Has Basement: Yes
- Fireplaces: 1
- Primary Bathroom: Yes
- Number of Rooms: 12
- Amenities: Public Transportation, Shopping, Tennis Court, Park, Walk/Jog Trails, Golf Course, Conservation Area, Highway Access, House of Worship, Private School, Public School
- Electric: Circuit Breakers, 200 Amps
- Energy: Insulated Windows, Insulated Doors, Prog. Thermostat
- Flooring: Wood, Tile, Wall to Wall Carpet
- Insulation: Full, Fiberglass, Blown In, Spray Foam
- Interior Amenities: Central Vacuum, Security System, Cable Available, French Doors
- Basement: Full, Partially Finished, Interior Access, Concrete Floor
- Bedroom 2: First Floor, 15X12
- Bedroom 3: Basement, 16X16
- Bedroom 4: Basement, 16X16
- Bathroom #1: First Floor
- Bathroom #2: First Floor, 16X9
- Bathroom #3: Basement, 12X8
- Kitchen: First Floor, 27X13
- Laundry Room: First Floor
- Living Room: First Floor, 21X18
- Master Bedroom: First Floor, 19X16
- Master Bedroom Description: Fireplace, Closet - Walk-in, Flooring - Hardwood, French Doors, Main Level, Cable Hookup, Exterior Access, Recessed Lighting, Slider
- Dining Room: First Floor, 13X12
- Family Room: Basement, 33X25
- Oth1 Room Name: Foyer
- Oth1 Dimen: 12X8
- Oth1 Dscrp: Flooring - Hardwood, French Doors
- Oth3 Dimen: 13X10
- Oth3 Dscrp: Flooring - Stone/Ceramic Tile, Dining Area, Exterior Access
Exterior Features
- Roof: Asphalt/Fiberglass Shingles
- Frontage: 138.00
- Construction: Frame
- Exterior: Vinyl
- Exterior Features: Porch, Porch - Enclosed, Deck - Composite, Patio, Covered Patio/Deck, Gutters, Professional Landscaping, Sprinkler System, Decorative Lighting, Screens
- Foundation: Poured Concrete
Garage/Parking
- Garage Parking: Attached, Garage Door Opener, Heated
- Garage Spaces: 2
- Parking: Off-Street, Improved Driveway, Paved Driveway
- Parking Spaces: 6
Utilities
- Cooling: Central Air, 2 Units
- Heating: Forced Air, Heat Pump, Gas, Propane, Hydro Air
- Cooling Zones: 3
- Heat Zones: 3
- Hot Water: Propane Gas, Tankless, Separate Booster
- Utility Connections: for Gas Range, for Electric Dryer, Washer Hookup, Icemaker Connection
- Sewer: City/Town Sewer
- Water: City/Town Water
Schools
- Elementary School: Hurld Elem
- Middle School: Joyce Jr High
- High School: Woburn High
Lot Info
- Assessor Parcel Number: M:49 B:13 L:10 U:00
- Zoning: R1
Multi Family
- Sq Ft Incl Bsmt: Yes
Ownership History
Purchase Details
Home Financials for this Owner
Home Financials are based on the most recent Mortgage that was taken out on this home.Purchase Details
Purchase Details
Home Financials for this Owner
Home Financials are based on the most recent Mortgage that was taken out on this home.Similar Homes in the area
Home Values in the Area
Average Home Value in this Area
Purchase History
| Date | Type | Sale Price | Title Company |
|---|---|---|---|
| Not Resolvable | $901,000 | -- | |
| Deed | $230,000 | -- | |
| Deed | $148,000 | -- |
Mortgage History
| Date | Status | Loan Amount | Loan Type |
|---|---|---|---|
| Open | $680,000 | Adjustable Rate Mortgage/ARM | |
| Closed | $810,900 | Unknown | |
| Previous Owner | $225,000 | No Value Available | |
| Previous Owner | $70,000 | No Value Available | |
| Previous Owner | $153,500 | No Value Available | |
| Previous Owner | $50,000 | No Value Available | |
| Previous Owner | $108,000 | Purchase Money Mortgage |
Property History
| Date | Event | Price | Change | Sq Ft Price |
|---|---|---|---|---|
| 07/31/2025 07/31/25 | Sold | $1,400,000 | +16.8% | $365 / Sq Ft |
| 06/07/2025 06/07/25 | Pending | -- | -- | -- |
| 06/04/2025 06/04/25 | For Sale | $1,199,000 | +33.1% | $312 / Sq Ft |
| 05/05/2017 05/05/17 | Sold | $901,000 | +2.4% | $225 / Sq Ft |
| 02/08/2017 02/08/17 | Pending | -- | -- | -- |
| 02/03/2017 02/03/17 | For Sale | $879,900 | -- | $220 / Sq Ft |
Tax History Compared to Growth
Tax History
| Year | Tax Paid | Tax Assessment Tax Assessment Total Assessment is a certain percentage of the fair market value that is determined by local assessors to be the total taxable value of land and additions on the property. | Land | Improvement |
|---|---|---|---|---|
| 2025 | $9,345 | $1,094,300 | $359,200 | $735,100 |
| 2024 | $8,752 | $1,085,900 | $343,200 | $742,700 |
| 2023 | $8,950 | $1,028,700 | $312,000 | $716,700 |
| 2022 | $8,908 | $953,700 | $274,200 | $679,500 |
| 2021 | $8,369 | $897,000 | $262,200 | $634,800 |
| 2020 | $7,632 | $818,900 | $262,200 | $556,700 |
| 2019 | $5,536 | $781,500 | $250,800 | $530,700 |
| 2018 | $6,796 | $687,200 | $231,900 | $455,300 |
| 2017 | $4,620 | $664,700 | $222,000 | $442,700 |
| 2016 | $6,334 | $630,200 | $208,900 | $421,300 |
| 2015 | $6,180 | $607,700 | $196,700 | $411,000 |
| 2014 | $5,552 | $531,800 | $196,700 | $335,100 |
Agents Affiliated with this Home
-
B
Seller's Agent in 2025
Beth Sager Group
Keller Williams Realty Boston Northwest
(781) 862-2800
1 in this area
308 Total Sales
-

Seller's Agent in 2017
Eileen Doherty
Lamacchia Realty, Inc.
(781) 760-8110
17 in this area
146 Total Sales
-
S
Buyer's Agent in 2017
Skambas Realty Group
Compass
(978) 551-0767
187 Total Sales
Map
Source: MLS Property Information Network (MLS PIN)
MLS Number: 72115789
APN: WOBU-000049-000013-000010
- 12 Garden St
- 7 Locust St
- 25 Burlington St
- 2 Christin Way
- 146 Burlington St
- 10 Beacon St Unit 102
- 10 Beacon St Unit 105
- 22 Beacon St
- 31 Arlington Rd Unit 1-6
- 123 Cambridge Rd Unit A
- 9 Arlington Rd
- 25 Indian Hill Rd
- 80 N Warren St Unit 14
- 8 Whispering Hill Rd
- 17 Sturgis St Unit 2
- 212 Cambridge Rd
- 182 Winn St
- 28 Marlboro Rd
- 21 Sylvanus Wood Ln
- 2 David Cir
