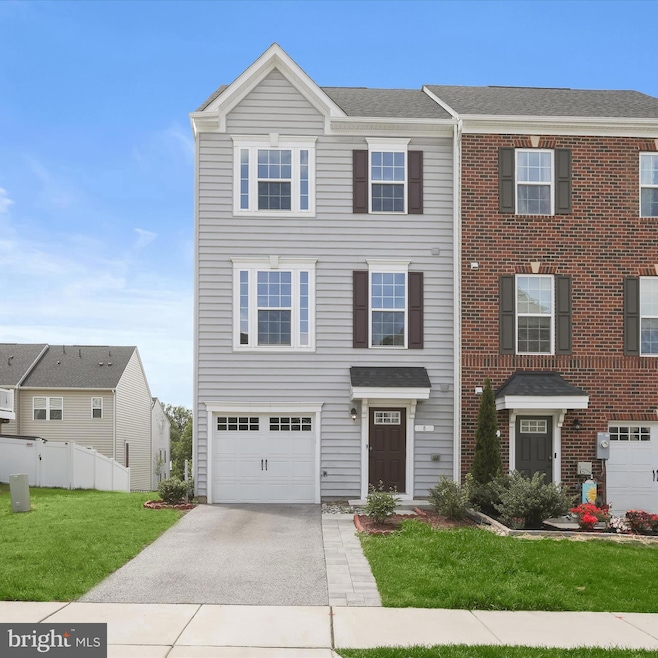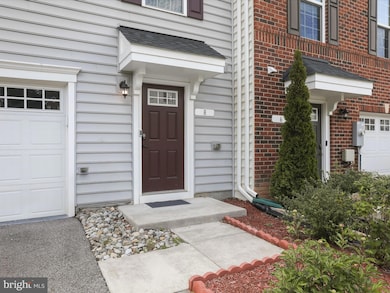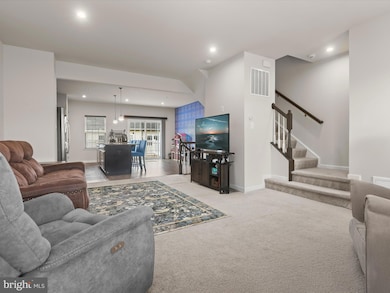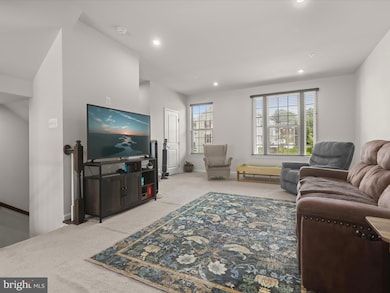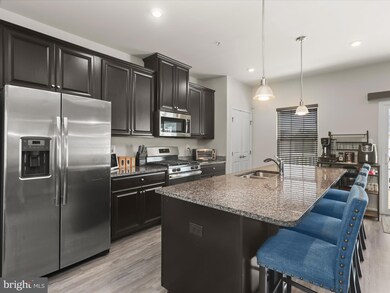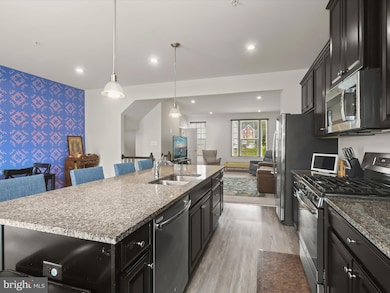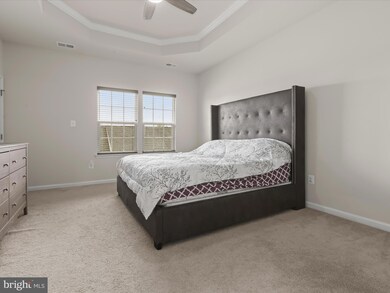
8 Gates Mill Ct Halethorpe, MD 21227
Highlights
- Open Floorplan
- Deck
- Attic
- Colonial Architecture
- Garden View
- Corner Lot
About This Home
As of June 2025Step into the welcoming lower-level foyer featuring LVP flooring and a convenient powder room. Just beyond, a spacious family room awaits, offering plush carpeting, recessed lighting, and sliding glass doors that open to a private patio - perfect for relaxing or entertaining. Upstairs, you’ll find a bright and inviting living room with plush carpeting, a soft neutral color palette, recessed lighting, and large windows. The open-concept kitchen impresses with an oversized island breakfast bar topped with granite, double sinks, stainless steel appliances, gas cooking, a pantry, and ample solid wood cabinetry. The adjoining dining area features recessed lighting and sliders that lead out to a spacious deck for seamless indoor-outdoor living. This level also includes a second powder room for added convenience. On the upper level, the expansive primary suite showcases tray ceilings, bright windows, a walk-in closet, and a luxurious en suite bath with double vanities and a modern walk-in shower. Two additional bedrooms - each with ceiling fans and plush carpeting - are also on this level, along with a conveniently located laundry area. Additional highlights include a one-car garage, a private driveway, and ample overflow parking for guests. The home is conveniently located near I-95, I-195, BWI Airport and the MARC train station in Halethorpe.
Townhouse Details
Home Type
- Townhome
Est. Annual Taxes
- $4,195
Year Built
- Built in 2019
Lot Details
- 1,873 Sq Ft Lot
- Sprinkler System
- Property is in excellent condition
HOA Fees
- $40 Monthly HOA Fees
Parking
- 1 Car Direct Access Garage
- 1 Driveway Space
- Front Facing Garage
- Garage Door Opener
Home Design
- Colonial Architecture
- Shingle Roof
- Vinyl Siding
Interior Spaces
- 1,900 Sq Ft Home
- Property has 3 Levels
- Open Floorplan
- Tray Ceiling
- Ceiling Fan
- Recessed Lighting
- Double Pane Windows
- Vinyl Clad Windows
- Insulated Windows
- Window Screens
- Sliding Doors
- Entrance Foyer
- Family Room
- Living Room
- Combination Kitchen and Dining Room
- Garden Views
- Attic
Kitchen
- Eat-In Kitchen
- Gas Oven or Range
- Built-In Microwave
- Ice Maker
- Dishwasher
- Stainless Steel Appliances
- Kitchen Island
- Upgraded Countertops
- Disposal
Flooring
- Carpet
- Ceramic Tile
- Luxury Vinyl Plank Tile
Bedrooms and Bathrooms
- 3 Bedrooms
- En-Suite Primary Bedroom
- En-Suite Bathroom
- Walk-In Closet
- Bathtub with Shower
- Walk-in Shower
Laundry
- Laundry on upper level
- Dryer
- Washer
Home Security
Eco-Friendly Details
- Energy-Efficient Appliances
Outdoor Features
- Deck
- Patio
- Exterior Lighting
Schools
- Relay Elementary School
- Landsdowne High School
Utilities
- Forced Air Heating and Cooling System
- Vented Exhaust Fan
- Water Dispenser
- Tankless Water Heater
- Natural Gas Water Heater
Listing and Financial Details
- Tax Lot 55
- Assessor Parcel Number 04132300009641
Community Details
Overview
- Highgate Village Subdivision
Security
- Fire and Smoke Detector
- Fire Sprinkler System
Ownership History
Purchase Details
Home Financials for this Owner
Home Financials are based on the most recent Mortgage that was taken out on this home.Purchase Details
Home Financials for this Owner
Home Financials are based on the most recent Mortgage that was taken out on this home.Purchase Details
Purchase Details
Home Financials for this Owner
Home Financials are based on the most recent Mortgage that was taken out on this home.Similar Homes in the area
Home Values in the Area
Average Home Value in this Area
Purchase History
| Date | Type | Sale Price | Title Company |
|---|---|---|---|
| Deed | $435,500 | Elite Home Title | |
| Deed | $435,500 | Elite Home Title | |
| Deed | $335,790 | Nvr Setmnt Svcs Of Md Inc | |
| Deed | $468,840 | Nvr Settlement Services Inc | |
| Deed | $3,720,000 | Continental Title Group |
Mortgage History
| Date | Status | Loan Amount | Loan Type |
|---|---|---|---|
| Open | $413,725 | New Conventional | |
| Closed | $413,725 | New Conventional | |
| Previous Owner | $301,000 | New Conventional | |
| Previous Owner | $302,211 | Adjustable Rate Mortgage/ARM | |
| Previous Owner | $976,494 | Unknown |
Property History
| Date | Event | Price | Change | Sq Ft Price |
|---|---|---|---|---|
| 06/17/2025 06/17/25 | Sold | $435,500 | +0.6% | $229 / Sq Ft |
| 05/27/2025 05/27/25 | Pending | -- | -- | -- |
| 05/16/2025 05/16/25 | Price Changed | $432,990 | -1.4% | $228 / Sq Ft |
| 05/08/2025 05/08/25 | For Sale | $439,000 | +30.7% | $231 / Sq Ft |
| 06/20/2019 06/20/19 | Sold | $335,790 | +0.1% | $175 / Sq Ft |
| 03/09/2019 03/09/19 | Pending | -- | -- | -- |
| 03/09/2019 03/09/19 | For Sale | $335,540 | -- | $175 / Sq Ft |
Tax History Compared to Growth
Tax History
| Year | Tax Paid | Tax Assessment Tax Assessment Total Assessment is a certain percentage of the fair market value that is determined by local assessors to be the total taxable value of land and additions on the property. | Land | Improvement |
|---|---|---|---|---|
| 2025 | $5,348 | $365,700 | -- | -- |
| 2024 | $5,348 | $346,100 | $95,000 | $251,100 |
| 2023 | $2,469 | $330,367 | $0 | $0 |
| 2022 | $4,871 | $314,633 | $0 | $0 |
| 2021 | $4,629 | $298,900 | $95,000 | $203,900 |
| 2020 | $4,053 | $290,733 | $0 | $0 |
| 2019 | $91 | $7,500 | $7,500 | $0 |
| 2018 | $371 | $7,500 | $7,500 | $0 |
| 2017 | $90 | $7,500 | $0 | $0 |
| 2016 | $120 | $7,500 | $0 | $0 |
| 2015 | $120 | $7,500 | $0 | $0 |
| 2014 | $120 | $7,500 | $0 | $0 |
Agents Affiliated with this Home
-
RJ Soni

Seller's Agent in 2025
RJ Soni
Creig Northrop Team of Long & Foster
(301) 467-1833
1 in this area
106 Total Sales
-
Bob Chew

Buyer's Agent in 2025
Bob Chew
Samson Properties
(410) 995-9600
27 in this area
2,818 Total Sales
-
Casey Franz

Buyer Co-Listing Agent in 2025
Casey Franz
Cummings & Co. Realtors
(443) 996-0241
4 in this area
45 Total Sales
-
Eva Daniels

Seller's Agent in 2019
Eva Daniels
The KW Collective
(410) 984-0888
3,536 Total Sales
-
N
Buyer's Agent in 2019
Non Member Member
Metropolitan Regional Information Systems
Map
Source: Bright MLS
MLS Number: MDBC2126748
APN: 13-2300009641
- 1813 Wind Gate Rd
- 1805 Wind Gate Rd
- 5821 Heron Dr
- 1204 Oakland Ct
- 5617 Kallan Ct
- 941 Oakmoor Dr
- 5706 Mineral Ave
- 4624 Magnolia Ave
- 16 Lanhill Ct Unit 16
- 1127 Ingate Rd
- 5760 Main St
- 5602 Huntsmoor Rd
- 6016 N Meyer Dr
- 4606 Ridge Ave
- 1083 Elm Rd
- 0 Belarre Ave
- 1243 Linden Ave
- 1000 Downton Rd
- 1127 Furnace Rd
- 5757 Elkridge Heights Rd
