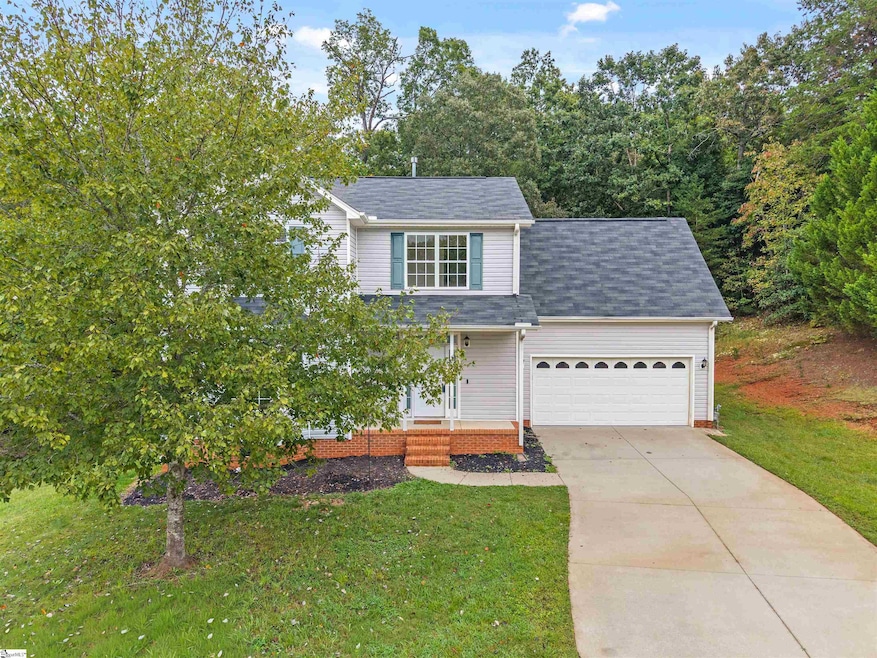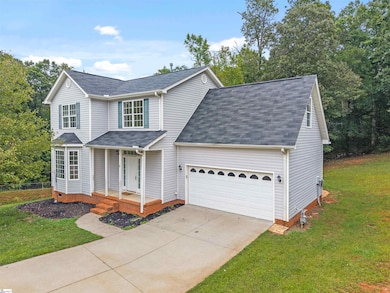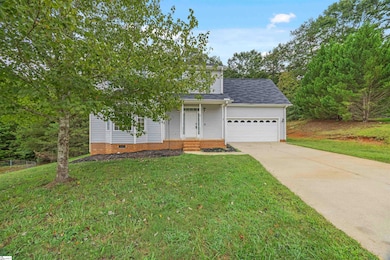8 Gentian Ct Taylors, SC 29687
Estimated payment $1,835/month
Highlights
- Deck
- Wooded Lot
- Bonus Room
- Taylors Elementary School Rated A-
- Traditional Architecture
- Breakfast Room
About This Home
**Motivated Sellers!** Ready to make a move and willing to consider reasonable offers. When location is everything! Introducing 8 Gentian Court, a charming traditional 2-story home tucked at the end of a quiet cul-de-sac in Wildflower Meadows. With a wooded backdrop for privacy and a welcoming covered front porch with sidelights and transom window, this home offers curb appeal and comfort. Inside, the main level has been freshly painted and features luxury vinyl plank flooring. The spacious living room with bay window provides plenty of natural light, while the formal dining room overlooks the backyard. The efficient kitchen includes stainless steel appliances, a French door refrigerator, bar seating, and space for a breakfast table. A powder room and laundry closet complete the first floor. Upstairs, the primary suite offers a tray ceiling, walk-in closet, double vanities, soaking tub, and separate shower. Two secondary bedrooms, a versatile bonus room, and an updated full bath with a stylish freestanding vanity complete the second floor. Enjoy the outdoors on the rear deck or the large paver patio with wood trellis, perfect for entertaining. Conveniently located near St. Mark’s Road, Wade Hampton Blvd (without the traffic noise), Target, restaurants, and just 15–20 minutes to downtown Greenville, this home blends quiet neighborhood living with easy access to everything the Upstate has to offer!
Home Details
Home Type
- Single Family
Est. Annual Taxes
- $1,699
Year Built
- Built in 2004
Lot Details
- 0.57 Acre Lot
- Cul-De-Sac
- Level Lot
- Irrigation
- Wooded Lot
- Few Trees
HOA Fees
- $15 Monthly HOA Fees
Home Design
- Traditional Architecture
- Composition Roof
- Vinyl Siding
- Aluminum Trim
Interior Spaces
- 1,800-1,999 Sq Ft Home
- 2-Story Property
- Tray Ceiling
- Popcorn or blown ceiling
- Ceiling Fan
- Insulated Windows
- Living Room
- Dining Room
- Bonus Room
- Crawl Space
- Pull Down Stairs to Attic
- Fire and Smoke Detector
Kitchen
- Breakfast Room
- Free-Standing Electric Range
- Built-In Microwave
- Dishwasher
- Laminate Countertops
- Disposal
Flooring
- Carpet
- Luxury Vinyl Plank Tile
Bedrooms and Bathrooms
- 3 Main Level Bedrooms
- Walk-In Closet
- Soaking Tub
Laundry
- Laundry Room
- Laundry on main level
- Washer and Electric Dryer Hookup
Parking
- 2 Car Attached Garage
- Garage Door Opener
Outdoor Features
- Deck
- Patio
- Front Porch
Schools
- Taylors Elementary School
- Sevier Middle School
- Wade Hampton High School
Utilities
- Forced Air Heating and Cooling System
- Heating System Uses Natural Gas
- Gas Water Heater
Community Details
- Wildflowermeadowshoa@Yahoo.Com HOA
- Wildflower Meadows Subdivision
- Mandatory home owners association
Listing and Financial Details
- Assessor Parcel Number T024010101900
Map
Home Values in the Area
Average Home Value in this Area
Tax History
| Year | Tax Paid | Tax Assessment Tax Assessment Total Assessment is a certain percentage of the fair market value that is determined by local assessors to be the total taxable value of land and additions on the property. | Land | Improvement |
|---|---|---|---|---|
| 2024 | $1,699 | $8,210 | $1,120 | $7,090 |
| 2023 | $1,699 | $8,210 | $1,120 | $7,090 |
| 2022 | $1,575 | $8,210 | $1,120 | $7,090 |
| 2021 | $4,358 | $12,310 | $1,680 | $10,630 |
| 2020 | $1,518 | $6,510 | $940 | $5,570 |
| 2019 | $1,501 | $6,510 | $940 | $5,570 |
| 2018 | $1,478 | $6,510 | $940 | $5,570 |
| 2017 | $3,473 | $9,760 | $1,410 | $8,350 |
| 2016 | $1,273 | $146,230 | $23,500 | $122,730 |
| 2015 | $1,177 | $146,230 | $23,500 | $122,730 |
| 2014 | $1,019 | $129,020 | $23,500 | $105,520 |
Property History
| Date | Event | Price | List to Sale | Price per Sq Ft | Prior Sale |
|---|---|---|---|---|---|
| 11/11/2025 11/11/25 | Price Changed | $320,000 | -4.5% | $178 / Sq Ft | |
| 10/14/2025 10/14/25 | Price Changed | $335,000 | -2.9% | $186 / Sq Ft | |
| 08/19/2025 08/19/25 | For Sale | $345,000 | +52.0% | $192 / Sq Ft | |
| 07/17/2020 07/17/20 | Sold | $227,000 | -1.6% | $126 / Sq Ft | View Prior Sale |
| 04/15/2020 04/15/20 | For Sale | $230,600 | +50.7% | $128 / Sq Ft | |
| 11/21/2014 11/21/14 | Sold | $153,000 | -0.6% | $83 / Sq Ft | View Prior Sale |
| 10/17/2014 10/17/14 | Pending | -- | -- | -- | |
| 09/19/2014 09/19/14 | For Sale | $154,000 | -- | $84 / Sq Ft |
Purchase History
| Date | Type | Sale Price | Title Company |
|---|---|---|---|
| Deed | $227,000 | None Available | |
| Deed | $165,000 | None Available | |
| Warranty Deed | $123,000 | -- | |
| Deed | $139,203 | -- | |
| Deed | $27,000 | -- |
Mortgage History
| Date | Status | Loan Amount | Loan Type |
|---|---|---|---|
| Open | $222,888 | FHA | |
| Previous Owner | $156,750 | Purchase Money Mortgage | |
| Previous Owner | $120,772 | FHA |
Source: Greater Greenville Association of REALTORS®
MLS Number: 1570816
APN: T024.01-01-019.00
- 109 Twinflower Dr
- 99 River Park Ln
- 16 Stone Mill Ct
- 10 Calalla Ct
- 2 Robinson Rd
- 221 Wood River Way
- 705 Hayden Ct
- 406 Crescentwood Ct
- 85 Robinson Rd
- 6 Eastwood Ct
- 22 Aetna Springs Ct
- 4 Aetna Spring Ct
- 311 Wood Rd
- 12 Burlwood Ct
- 114 Casa Loma Dr
- 1013 Havelock Dr
- 10 Pine Dr
- 101 E Main St
- 1 Oakleaf Dr
- Teton Plan at Freeman Park
- 1712 Pinecroft Dr
- 7 Twiggs Ln Unit FP 40 Teton A1E
- 12 Twiggs Ln
- 200 Kensington Rd
- 1150 Reid School Rd
- 3549 Rutherford Rd
- 12 Woodleigh Dr
- 401 Elizabeth Sarah Blvd
- 227 Rusty Brook Rd
- 104 Watson Rd
- 4307 Edwards Rd
- 6 Valley Glen Ct
- 21 Riley Hill Ct
- 200 Red Tail Way
- 2291 N Highway 101
- 212 Werninger Ct
- 200 Kingscreek Dr
- 206 Hillside Dr
- 210 Elise Dr
- 424 Windsinger Ln







