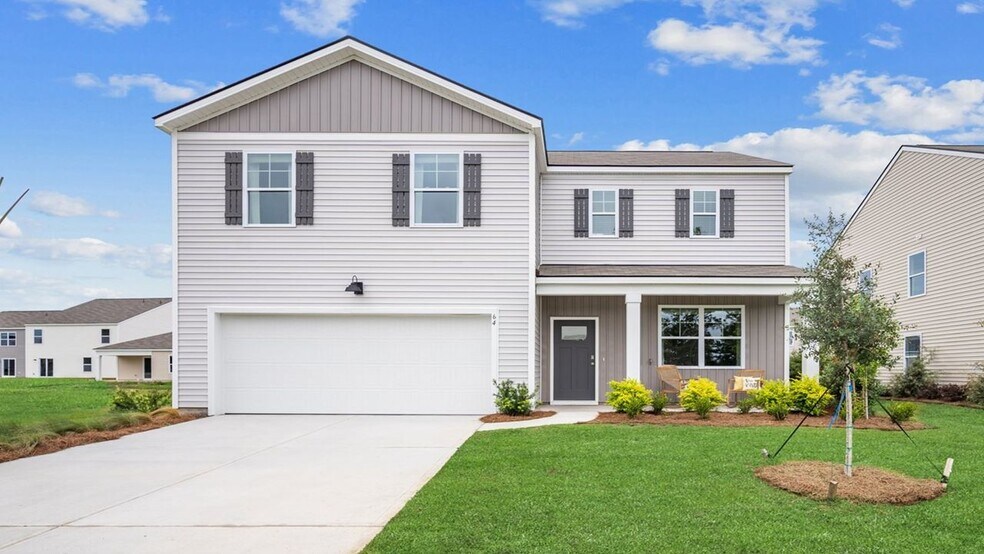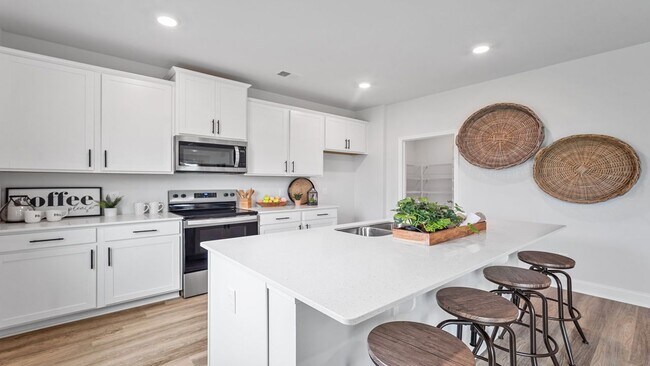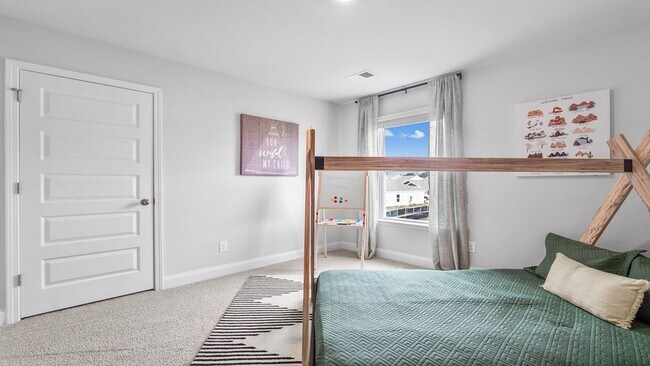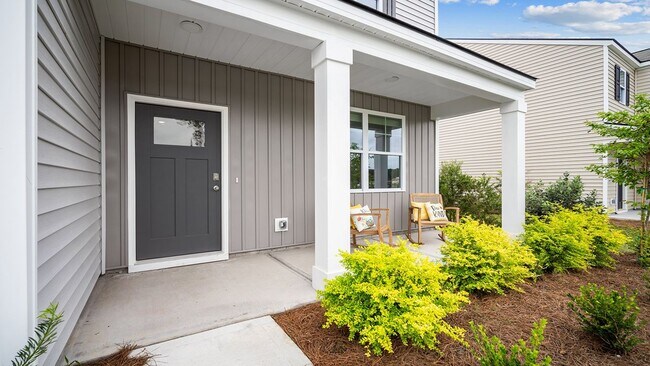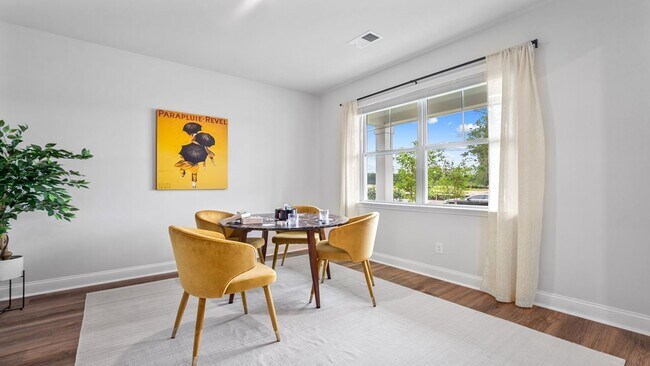
8 Gladewater Drivee Port Wentworth, GA 31407
Waterside at Rice Hope - Rice HopeEstimated payment $2,544/month
Highlights
- Lazy River
- New Construction
- Community Lake
- Fitness Center
- Fishing
- Clubhouse
About This Home
Meet the Galen—a bold and versatile two-story floor plan offering 2,340 square feet of well-designed space, including 4 bedrooms, 2.5 bathrooms, a 2-car garage, and a flex room that adds endless possibilities. Whether you’re growing your household or simply want more breathing room, the Galen at Rice Hope delivers comfort and flexibility in all the right places. The main floor welcomes you with a dedicated flex room off the foyer—ideal for a home office, playroom, or formal dining space. From there, the home opens up to an expansive kitchen, dining area, and great room. The oversized kitchen island, ample cabinet space, walk-in pantry, and stainless-steel appliances make it a chef’s dream and an entertainer’s paradise. A powder room and coat closet add convenience, and the 2-car garage offers plenty of storage. Upstairs, the primary suite is a true retreat, complete with a massive walk-in closet, dual vanity, and large walk-in shower. Three additional bedrooms—each generously sized—share a full bath with double vanity, and a dedicated laundry room adds functionality where it matters most. From busy mornings to laid-back weekends, the Galen is designed to keep life running smoothly—wrapped in stylish curb appeal and modern comfort. Home is under construction. Pictures, photographs, colors, features, & sizes are for illustration purposes only and will vary from the homes as built. The photos are Not of subject property.
Home Details
Home Type
- Single Family
Parking
- 2 Car Garage
Home Design
- New Construction
Interior Spaces
- 2-Story Property
- Walk-In Pantry
- Laundry Room
Bedrooms and Bathrooms
- 4 Bedrooms
Community Details
Overview
- No Home Owners Association
- Community Lake
Amenities
- Community Barbecue Grill
- Clubhouse
- Amenity Center
Recreation
- Community Playground
- Fitness Center
- Lazy River
- Waterpark
- Lap or Exercise Community Pool
- Fishing
- Park
- Dog Park
Map
Other Move In Ready Homes in Waterside at Rice Hope - Rice Hope
About the Builder
- 17 Gladewater Dr
- Waterside at Rice Hope - Rice Hope
- 23 Jovita Dr
- 211 Lakeside Dr
- 217 Lakeside Dr
- 31 Jovita Dr
- 32 Jovita Dr
- 339 Cold Creek Pass
- 32 Cypress Loop
- 60 Cypress Loop
- 7961 Ga Highway 21
- Rice Creek
- 7538 Georgia 21
- 87 Marsh Salt Ln
- 84 Marsh Salt Ln
- 203 Hasty Point Rd
- 225 Hasty Point Rd
- 212 Hasty Point Rd
- 209 Hasty Point Rd
- 201 Hasty Point Rd
