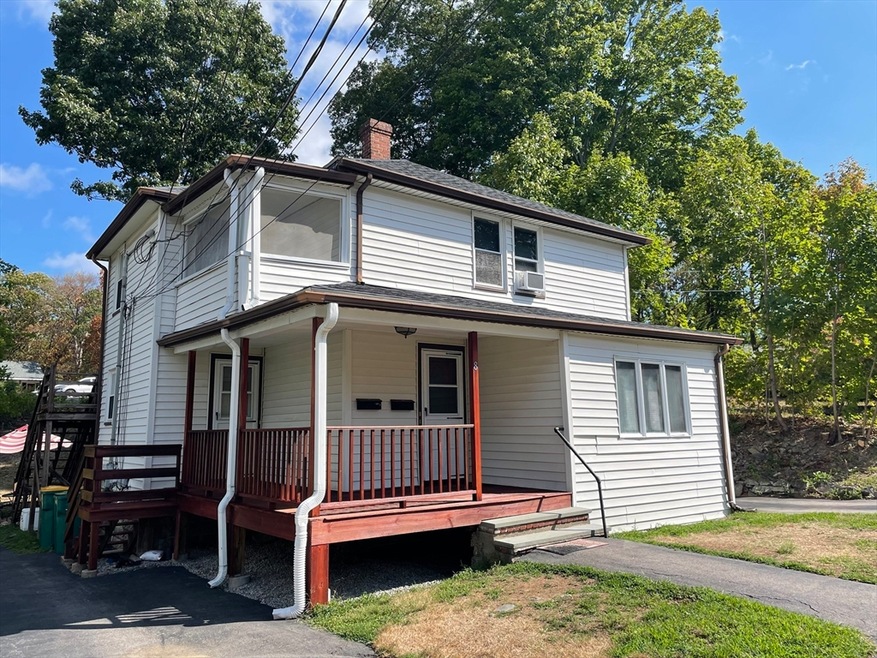
8 Granite St Norwood, MA 02062
Norwood Centre NeighborhoodHighlights
- Property is near public transit
- Wood Flooring
- Screened Porch
- Norwood High School Rated A-
- Wine Refrigerator
- Living Room
About This Home
As of September 2024Nice 2 family home with great rental history within walking distance to Norwood Center, Norwood Depot Commuter Station & major routes. The first floor consists of a living room, formal dining room, home office, kitchen (with gas stove, dishwasher & refrigerator), main bedroom and bath, The second floor consists of a formal living room, main bedroom, 2nd bedroom or office, kitchen (with gas stove and refrigerator), bath & private screen porch. There are hardwood floors throughout, separate washer & dryer hook ups, separate utilities, vinyl windows, new roof in 2016, 1 new hot water tank, circuit breaker electric services, separate driveways and more. No showings until open house Sunday 8-11 from 1-4 PM.
Property Details
Home Type
- Multi-Family
Est. Annual Taxes
- $5,399
Year Built
- Built in 1920
Home Design
- Block Foundation
- Frame Construction
- Shingle Roof
Interior Spaces
- 1,692 Sq Ft Home
- Property has 1 Level
- Living Room
- Dining Room
- Screened Porch
- Washer and Electric Dryer Hookup
Kitchen
- Range
- Dishwasher
- Wine Refrigerator
Flooring
- Wood
- Tile
Bedrooms and Bathrooms
- 3 Bedrooms
- 2 Full Bathrooms
Unfinished Basement
- Walk-Out Basement
- Basement Fills Entire Space Under The House
Parking
- 4 Car Parking Spaces
- Paved Parking
- Open Parking
- Off-Street Parking
Utilities
- 2 Heating Zones
- Heating System Uses Natural Gas
- Baseboard Heating
- Heating System Uses Steam
Additional Features
- 4,192 Sq Ft Lot
- Property is near public transit
Community Details
- 2 Units
- Shops
Listing and Financial Details
- Total Actual Rent $1,900
- Assessor Parcel Number 157370
Ownership History
Purchase Details
Home Financials for this Owner
Home Financials are based on the most recent Mortgage that was taken out on this home.Purchase Details
Purchase Details
Home Financials for this Owner
Home Financials are based on the most recent Mortgage that was taken out on this home.Similar Homes in Norwood, MA
Home Values in the Area
Average Home Value in this Area
Purchase History
| Date | Type | Sale Price | Title Company |
|---|---|---|---|
| Deed | -- | -- | |
| Deed | -- | -- | |
| Deed | -- | -- | |
| Deed | -- | -- | |
| Deed | $150,000 | -- |
Mortgage History
| Date | Status | Loan Amount | Loan Type |
|---|---|---|---|
| Open | $724,968 | FHA | |
| Closed | $724,968 | FHA | |
| Closed | $232,000 | Stand Alone Refi Refinance Of Original Loan | |
| Closed | $90,000 | Purchase Money Mortgage | |
| Previous Owner | $168,750 | No Value Available | |
| Previous Owner | $142,500 | Purchase Money Mortgage |
Property History
| Date | Event | Price | Change | Sq Ft Price |
|---|---|---|---|---|
| 09/30/2024 09/30/24 | Sold | $750,000 | +2.8% | $443 / Sq Ft |
| 08/14/2024 08/14/24 | Pending | -- | -- | -- |
| 08/08/2024 08/08/24 | For Sale | $729,900 | -- | $431 / Sq Ft |
Tax History Compared to Growth
Tax History
| Year | Tax Paid | Tax Assessment Tax Assessment Total Assessment is a certain percentage of the fair market value that is determined by local assessors to be the total taxable value of land and additions on the property. | Land | Improvement |
|---|---|---|---|---|
| 2025 | $5,953 | $565,900 | $250,000 | $315,900 |
| 2024 | $5,399 | $515,700 | $250,000 | $265,700 |
| 2023 | $4,820 | $467,100 | $209,500 | $257,600 |
| 2022 | $4,740 | $440,900 | $183,300 | $257,600 |
| 2021 | $4,493 | $396,200 | $185,300 | $210,900 |
| 2020 | $4,226 | $379,000 | $178,400 | $200,600 |
| 2019 | $3,915 | $359,500 | $173,200 | $186,300 |
| 2018 | $3,823 | $344,700 | $164,900 | $179,800 |
| 2017 | $3,586 | $321,600 | $164,900 | $156,700 |
| 2016 | $3,432 | $308,600 | $164,900 | $143,700 |
| 2015 | $3,132 | $273,100 | $150,000 | $123,100 |
| 2014 | $3,064 | $264,600 | $150,600 | $114,000 |
Agents Affiliated with this Home
-

Seller's Agent in 2024
Joseph Bethoney
Discover Properties
(781) 223-6367
1 in this area
37 Total Sales
-
t
Buyer's Agent in 2024
tasia Christakis
Keller Williams Realty
(857) 919-9019
1 in this area
4 Total Sales
Map
Source: MLS Property Information Network (MLS PIN)
MLS Number: 73275378
APN: NORW-000005-000005B-000043
- 417 Washington St
- 5 Myrtle St
- 246 Railroad Ave
- 42 Myrtle St
- 211 Central St Unit A305
- 38 Cottage St
- 135 Cottage St Unit 1
- 135 Cottage St Unit 2
- 135 Cottage St
- 301 Neponset St Unit 25
- 28 Monroe St
- 37 Silver St
- 24 Neponset St
- 251 Rock St Unit B4
- 253 Rock St
- 20 Hoyle St Unit 2
- 868 Washington St
- 42 Queensboro Ct Unit 42
- 50 Washington St
- 53 Thompson Ave






