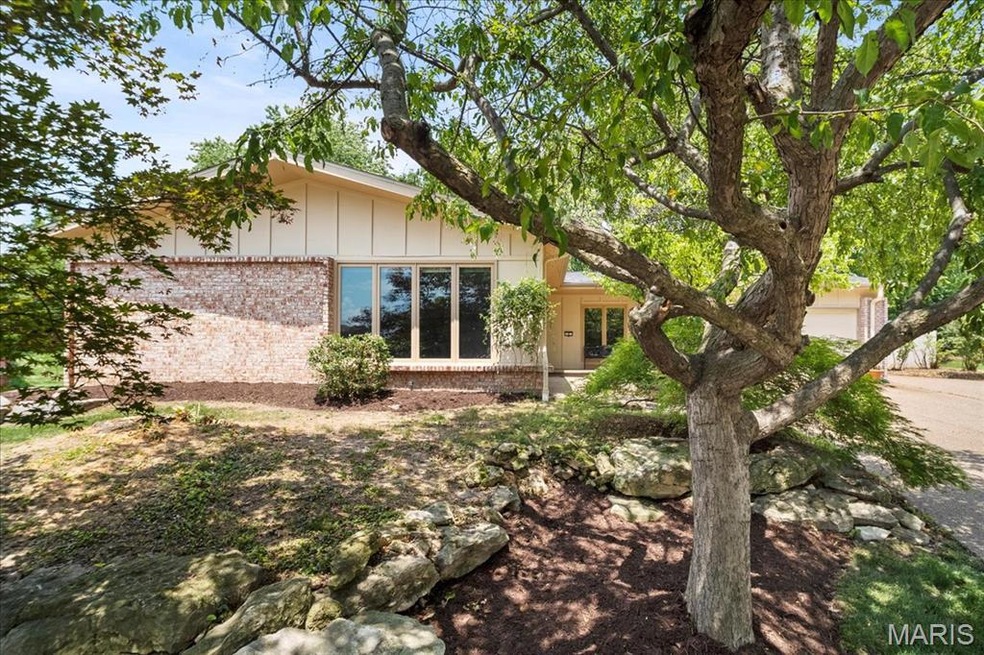
8 Greenbriar Ct Saint Charles, MO 63301
Old Town Saint Charles NeighborhoodHighlights
- Wood Flooring
- Enclosed Parking
- Front Porch
- No HOA
- Cul-De-Sac
- 2 Car Attached Garage
About This Home
As of July 2025Nestled on a quiet cul-de-sac, this 3 bedroom 2.5 bath is waiting for its new owner. Beautiful landscaping in front and fenced serene back yard. Updated expanded eat-in kitchen with island, glass front upper cabinets, direct access to garage with window overlooking the backyard. Open to family room for creating great entertaining flow. Spacious living room with large windows and view of front yard. En-suite primary bedroom with double mirrored closets. All three bathrooms are newer. Two additional bedroom and a hall bath with tub shower combo complete the first floor. The finished lower level offers many options. Large recreation room, hobby room, updated half bath, laundry room and an abundance of storage. The backyard is an oasis, fenced in with mature trees and aggregate patio. Home has newer windows, roof, oversized 2 car garage that is
heated/cooled, additional parking pad and storage shed. Close to many amenities and backs to elementary school. Rare opportunity, must see!
Last Agent to Sell the Property
Berkshire Hathaway HomeServices Alliance Real Estate License #2017044136 Listed on: 06/27/2025

Last Buyer's Agent
Berkshire Hathaway HomeServices Select Properties License #2013013752

Home Details
Home Type
- Single Family
Est. Annual Taxes
- $3,360
Year Built
- Built in 1966 | Remodeled
Lot Details
- 0.37 Acre Lot
- Lot Dimensions are 38 x 155
- Cul-De-Sac
- Back Yard Fenced
Parking
- 2 Car Attached Garage
- Enclosed Parking
- Oversized Parking
- Garage Door Opener
Home Design
- Brick Exterior Construction
- Pitched Roof
- Asphalt Roof
- Board and Batten Siding
- Concrete Block And Stucco Construction
Interior Spaces
- 1-Story Property
- Blinds
- Aluminum Window Frames
- Pocket Doors
- Sliding Doors
- Panel Doors
- Family Room
- Living Room
- Basement
Kitchen
- Eat-In Kitchen
- Gas Cooktop
- Microwave
- Dishwasher
- Disposal
Flooring
- Wood
- Laminate
- Terrazzo
- Luxury Vinyl Plank Tile
Bedrooms and Bathrooms
- 3 Bedrooms
Laundry
- Dryer
- Washer
Home Security
- Security Lights
- Storm Doors
- Fire and Smoke Detector
Outdoor Features
- Patio
- Outdoor Storage
- Rain Gutters
- Front Porch
Schools
- Coverdell Elem. Elementary School
- Jefferson / Hardin Middle School
- St. Charles High School
Utilities
- Forced Air Heating and Cooling System
- Baseboard Heating
- 220 Volts
Additional Features
- Grip-Accessible Features
- Energy-Efficient Windows
Community Details
- No Home Owners Association
Listing and Financial Details
- Home warranty included in the sale of the property
- Assessor Parcel Number 6-006A-4041-00-0060.0000000
Ownership History
Purchase Details
Home Financials for this Owner
Home Financials are based on the most recent Mortgage that was taken out on this home.Similar Homes in Saint Charles, MO
Home Values in the Area
Average Home Value in this Area
Purchase History
| Date | Type | Sale Price | Title Company |
|---|---|---|---|
| Warranty Deed | -- | Select Title Group |
Mortgage History
| Date | Status | Loan Amount | Loan Type |
|---|---|---|---|
| Open | $281,600 | New Conventional | |
| Previous Owner | $74,871 | Future Advance Clause Open End Mortgage | |
| Previous Owner | $137,700 | Credit Line Revolving | |
| Previous Owner | $110,000 | New Conventional |
Property History
| Date | Event | Price | Change | Sq Ft Price |
|---|---|---|---|---|
| 07/25/2025 07/25/25 | Sold | -- | -- | -- |
| 06/30/2025 06/30/25 | Pending | -- | -- | -- |
| 06/27/2025 06/27/25 | For Sale | $315,000 | -- | $130 / Sq Ft |
Tax History Compared to Growth
Tax History
| Year | Tax Paid | Tax Assessment Tax Assessment Total Assessment is a certain percentage of the fair market value that is determined by local assessors to be the total taxable value of land and additions on the property. | Land | Improvement |
|---|---|---|---|---|
| 2025 | $3,360 | $51,169 | -- | -- |
| 2024 | $3,360 | $52,365 | -- | -- |
| 2023 | $3,355 | $52,365 | $0 | $0 |
| 2022 | $2,876 | $41,822 | $0 | $0 |
| 2021 | $2,880 | $41,822 | $0 | $0 |
| 2020 | $2,759 | $38,502 | $0 | $0 |
| 2019 | $2,735 | $38,502 | $0 | $0 |
| 2018 | $2,496 | $33,387 | $0 | $0 |
| 2017 | $2,462 | $33,387 | $0 | $0 |
| 2016 | $2,194 | $28,615 | $0 | $0 |
| 2015 | $2,190 | $28,615 | $0 | $0 |
| 2014 | $2,126 | $27,410 | $0 | $0 |
Agents Affiliated with this Home
-
Reagan Minkler

Seller's Agent in 2025
Reagan Minkler
Berkshire Hathaway HomeServices Alliance Real Estate
(314) 494-3158
1 in this area
53 Total Sales
-
Traci Stisser

Seller Co-Listing Agent in 2025
Traci Stisser
Berkshire Hathaway HomeServices Alliance Real Estate
(314) 757-7847
1 in this area
20 Total Sales
-
Kyle Hannegan

Buyer's Agent in 2025
Kyle Hannegan
Berkshire Hathway Home Services
(636) 299-3593
38 in this area
327 Total Sales
Map
Source: MARIS MLS
MLS Number: MIS25043541
APN: 6-006A-4041-00-0060.0000000
- 2524 Westport Ln
- 2333 Cabric Dr
- 2550 W Randolph St
- 3026 Blanchette Dr
- 2211 Cherry Ln
- 2279 Cournier St
- 823 Indian Hills Dr
- 48 Saint Leonard Ct
- 617 Indian Hills Dr
- 2205 N 5th St
- 1036 Olive St
- 1718 Gallaher Ave
- 616 Pine St
- 2514 Linden Place
- 1108 Lancaster Dr
- 3124 Hawk Dr
- 3200 Schaffner Dr
- 1520 Huncker Dr
- 1 Havenhill Ct
- 3184 Country Bluff Dr






