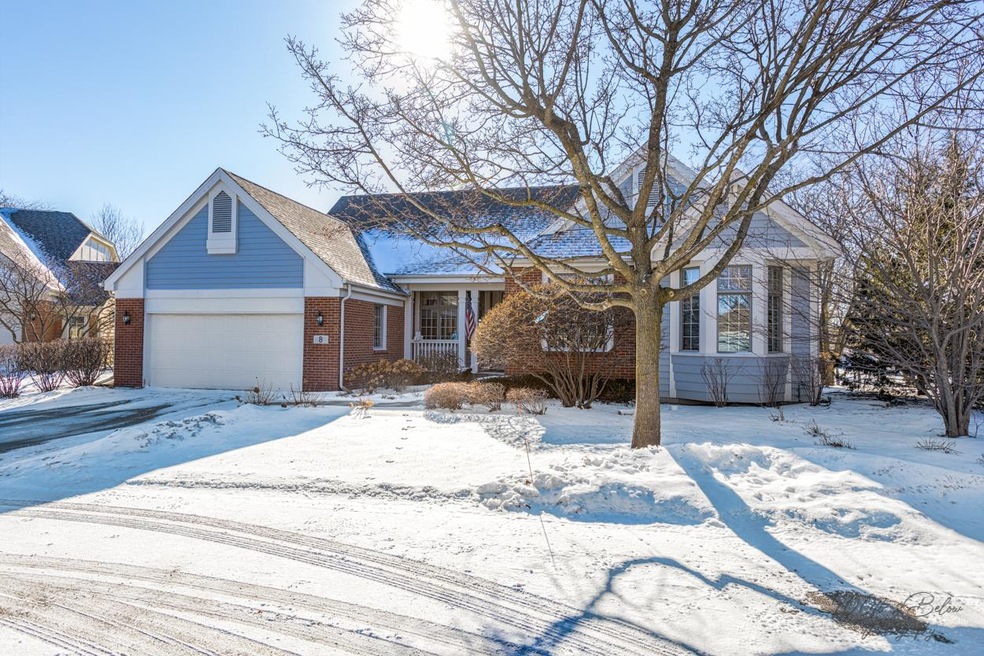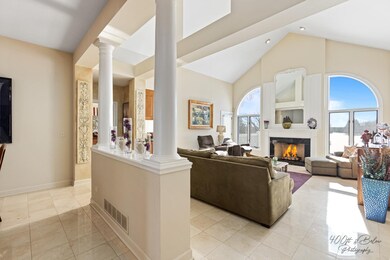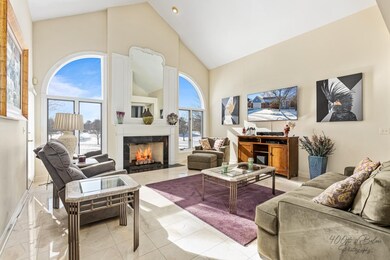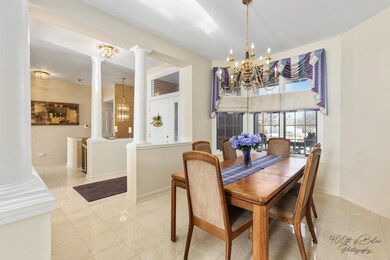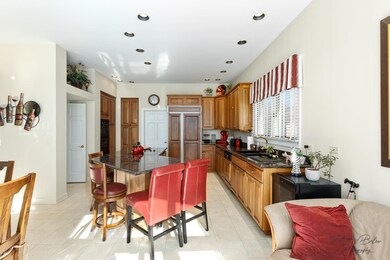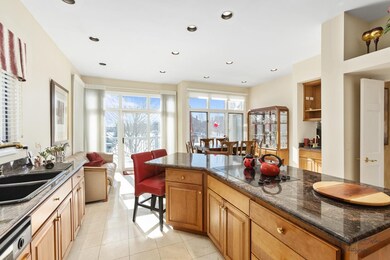
8 Greenbrier Ct Lake In the Hills, IL 60156
Highlights
- Golf Course Community
- Gated Community
- Deck
- Lincoln Prairie Elementary School Rated A-
- Clubhouse
- Living Room with Fireplace
About This Home
As of April 2022Beautiful ranch home with a full walk out basement. Soaring ceilings and windows bring the outside in, home sits perfectly on the 15th tee. So many amazing places to entertain family and friends here. Large kitchen with serving and gathering island. Master suite has dressing area and large bathroom. Private hall way leads to the other main level bedrooms and full bath. Step downstairs and be amazed! Wide open Fun zone, lovely built in cabinets, gas fireplace, lovely sprawling wet bar, room for pool table and poker table. The fourth bedroom downstairs has a private bath and down the hallway is a powder room, mechanical closets and storage area. Buy now and get ready to golf in your own back yard! 50 year composite deck, 2022 new furnace and water heater, 2016 roof and water softener. Both ice makers are as-is. Buyer to verify any information of importance.
Last Agent to Sell the Property
RE/MAX Plaza License #475160335 Listed on: 02/21/2022

Home Details
Home Type
- Single Family
Est. Annual Taxes
- $10,070
Year Built
- Built in 1994
Lot Details
- Lot Dimensions are 65x101x71x100
- Cul-De-Sac
- Paved or Partially Paved Lot
HOA Fees
Parking
- 2 Car Attached Garage
- Garage Transmitter
- Garage Door Opener
- Driveway
- Parking Included in Price
Home Design
- Ranch Style House
- Asphalt Roof
- Concrete Perimeter Foundation
Interior Spaces
- 4,806 Sq Ft Home
- Wet Bar
- Built-In Features
- Gas Log Fireplace
- Blinds
- Living Room with Fireplace
- 2 Fireplaces
- Formal Dining Room
- Recreation Room
- Storm Screens
Kitchen
- Breakfast Bar
- Range
- Microwave
- Dishwasher
- Granite Countertops
- Disposal
Bedrooms and Bathrooms
- 4 Bedrooms
- 4 Potential Bedrooms
- Walk-In Closet
- Bathroom on Main Level
Laundry
- Laundry Room
- Laundry on main level
- Dryer
- Washer
- Sink Near Laundry
Finished Basement
- Walk-Out Basement
- Basement Fills Entire Space Under The House
- Fireplace in Basement
- Finished Basement Bathroom
Outdoor Features
- Deck
- Patio
Utilities
- Central Air
- Heating System Uses Natural Gas
- Water Softener
Listing and Financial Details
- Senior Tax Exemptions
- Homeowner Tax Exemptions
Community Details
Overview
- Association fees include lawn care, scavenger, snow removal
- Association Phone (224) 000-0000
- Boulder Ridge Fairways Subdivision
- Property managed by Boulder Ridge
Recreation
- Golf Course Community
- Tennis Courts
Additional Features
- Clubhouse
- Gated Community
Ownership History
Purchase Details
Home Financials for this Owner
Home Financials are based on the most recent Mortgage that was taken out on this home.Purchase Details
Home Financials for this Owner
Home Financials are based on the most recent Mortgage that was taken out on this home.Purchase Details
Purchase Details
Home Financials for this Owner
Home Financials are based on the most recent Mortgage that was taken out on this home.Similar Homes in the area
Home Values in the Area
Average Home Value in this Area
Purchase History
| Date | Type | Sale Price | Title Company |
|---|---|---|---|
| Warranty Deed | $370,000 | First United Title Svcs Inc | |
| Deed | $526,000 | -- | |
| Interfamily Deed Transfer | -- | -- | |
| Trustee Deed | $422,500 | -- |
Mortgage History
| Date | Status | Loan Amount | Loan Type |
|---|---|---|---|
| Previous Owner | $170,000 | Fannie Mae Freddie Mac | |
| Previous Owner | $262,000 | Credit Line Revolving | |
| Previous Owner | $175,000 | Unknown | |
| Previous Owner | $408,750 | Unknown | |
| Previous Owner | $64,600 | Credit Line Revolving | |
| Previous Owner | $420,800 | No Value Available | |
| Previous Owner | $220,000 | No Value Available | |
| Closed | $52,600 | No Value Available |
Property History
| Date | Event | Price | Change | Sq Ft Price |
|---|---|---|---|---|
| 04/15/2022 04/15/22 | Sold | $445,000 | -2.2% | $93 / Sq Ft |
| 02/24/2022 02/24/22 | Pending | -- | -- | -- |
| 02/21/2022 02/21/22 | For Sale | $455,000 | +23.0% | $95 / Sq Ft |
| 02/28/2014 02/28/14 | Sold | $370,000 | -5.1% | $154 / Sq Ft |
| 12/30/2013 12/30/13 | Pending | -- | -- | -- |
| 09/14/2013 09/14/13 | For Sale | $389,900 | 0.0% | $162 / Sq Ft |
| 09/06/2013 09/06/13 | Pending | -- | -- | -- |
| 07/23/2013 07/23/13 | Price Changed | $389,900 | -3.7% | $162 / Sq Ft |
| 03/15/2013 03/15/13 | Price Changed | $404,900 | -5.8% | $168 / Sq Ft |
| 09/10/2012 09/10/12 | For Sale | $429,900 | -- | $178 / Sq Ft |
Tax History Compared to Growth
Tax History
| Year | Tax Paid | Tax Assessment Tax Assessment Total Assessment is a certain percentage of the fair market value that is determined by local assessors to be the total taxable value of land and additions on the property. | Land | Improvement |
|---|---|---|---|---|
| 2024 | $11,089 | $156,014 | $27,751 | $128,263 |
| 2023 | $11,179 | $139,535 | $24,820 | $114,715 |
| 2022 | $10,771 | $133,966 | $26,709 | $107,257 |
| 2021 | $10,337 | $124,806 | $24,883 | $99,923 |
| 2020 | $10,070 | $120,388 | $24,002 | $96,386 |
| 2019 | $9,824 | $115,226 | $22,973 | $92,253 |
| 2018 | $9,954 | $112,344 | $27,770 | $84,574 |
| 2017 | $9,738 | $105,835 | $26,161 | $79,674 |
| 2016 | $11,464 | $116,726 | $34,850 | $81,876 |
| 2013 | -- | $102,894 | $32,510 | $70,384 |
Agents Affiliated with this Home
-
Becky Kirchner

Seller's Agent in 2022
Becky Kirchner
RE/MAX
(205) 365-5113
6 in this area
179 Total Sales
-
Renee Anderson

Buyer's Agent in 2022
Renee Anderson
Baird & Warner - Crystal Lake
(847) 722-6852
11 in this area
57 Total Sales
-
Roberta Bralich

Seller's Agent in 2014
Roberta Bralich
Coldwell Banker Real Estate Group
(224) 623-5656
3 in this area
32 Total Sales
-
Robert Brandt

Buyer's Agent in 2014
Robert Brandt
RE/MAX Suburban
(847) 274-3193
33 Total Sales
Map
Source: Midwest Real Estate Data (MRED)
MLS Number: 11328808
APN: 19-30-153-009
- 9 La Costa Ct
- 1 Pebble Beach Ct
- 16 Springbrook Ln
- 441 Alpine Dr
- 433 Ridge Ct
- 1 Clara Ct Unit 4
- 531 Alpine Dr
- 480 Brookside Ave
- 2 Twelve Lakes Ct
- 641 Mason Ln
- 321 Greens View Dr
- 2956 Talaga Dr Unit 2
- 3 Barton Creek Ct
- 1155 Heavens Gate
- 6 Sherwood Ct
- 190 Cool Stone Bend
- 3960 Willow View Dr
- 6 Valhalla Ct
- 7 Rock River Ct
- 3891 Willow View Dr
