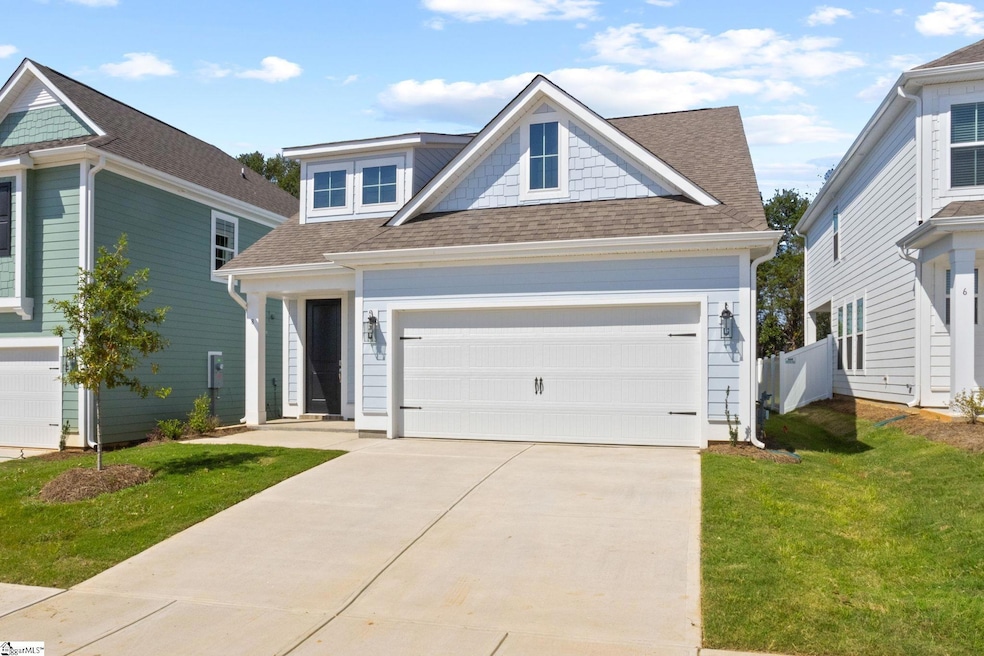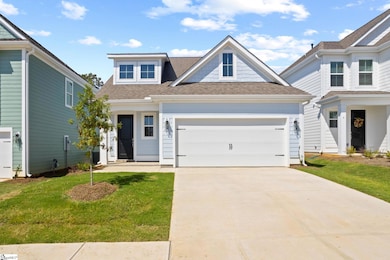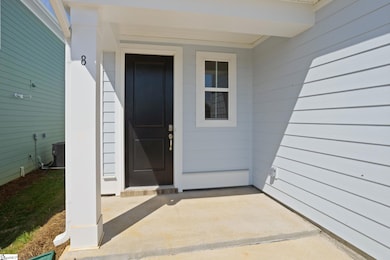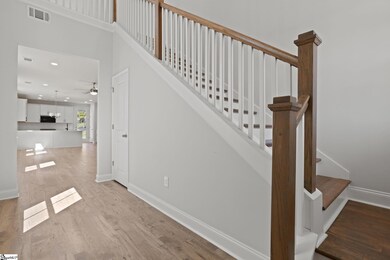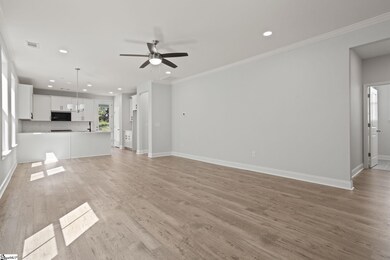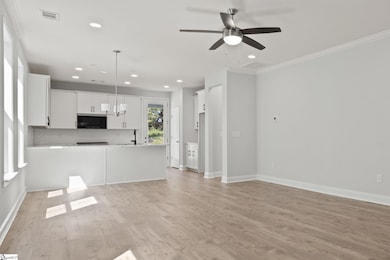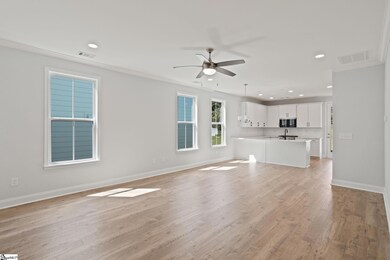8 Gressette Place Simpsonville, SC 29681
Estimated payment $2,571/month
Highlights
- New Construction
- Traditional Architecture
- Patio
- Simpsonville Elementary Rated A-
- 2 Car Attached Garage
- Living Room
About This Home
Discover the Hadley floor plan by Dream Finders Homes, located in the peaceful and desirable community of The Settlement in Simpsonville, SC. This home offers a perfect blend of space, convenience, and modern living features, designed to suit a variety of lifestyles. Upon entering, you are greeted with an open, airy layout that allows for effortless flow between the kitchen, living, and dining areas. The kitchen is equipped with generous counter space, ample cabinetry, and a large island, making it ideal for cooking, meal prep, or casual gatherings. The spacious living room provides a welcoming space for relaxation, while large windows invite natural light to fill the home. The layout seamlessly connects the living area to the dining room, making it perfect for both daily activities and hosting guests. The owner’s suite is a peaceful space to unwind, featuring a roomy bedroom, a walk-in closet, and a well-appointed bathroom with dual vanities and a large shower. The additional bedrooms are generously sized, offering plenty of options for family, guests, or creating a home office. Step outside to a private backyard, providing the perfect space to enjoy the outdoors. The community of The Settlement adds to the appeal with its convenient location, offering access to walking trails, green spaces, community pool, playground, dog park and nearby shops, dining, and entertainment. The Hadley floor plan combines comfort, practicality, and style in a prime location. This home is a great opportunity to enjoy a well-rounded lifestyle in Simpsonville.
Property Details
Home Type
- Mobile/Manufactured
Lot Details
- Lot Dimensions are 40x120
- Level Lot
HOA Fees
- $63 Monthly HOA Fees
Parking
- 2 Car Attached Garage
Home Design
- New Construction
- Home is estimated to be completed on 6/30/25
- Traditional Architecture
- Slab Foundation
- Architectural Shingle Roof
Interior Spaces
- 1,800-1,999 Sq Ft Home
- 2-Story Property
- Ceiling height of 9 feet or more
- Living Room
- Dining Room
Kitchen
- Free-Standing Gas Range
- Dishwasher
- Disposal
Flooring
- Carpet
- Laminate
- Ceramic Tile
Bedrooms and Bathrooms
- 3 Bedrooms | 1 Main Level Bedroom
- 2.5 Bathrooms
Laundry
- Laundry Room
- Laundry on main level
Outdoor Features
- Patio
Schools
- Simpsonville Elementary School
- Bryson Middle School
- Hillcrest High School
Utilities
- Forced Air Heating and Cooling System
- Gas Water Heater
Community Details
- The Settlement Subdivision, Hadley Floorplan
- Mandatory home owners association
Listing and Financial Details
- Tax Lot 187
- Assessor Parcel Number 0560190119100
Map
Home Values in the Area
Average Home Value in this Area
Property History
| Date | Event | Price | List to Sale | Price per Sq Ft |
|---|---|---|---|---|
| 10/30/2025 10/30/25 | Price Changed | $399,990 | 0.0% | $210 / Sq Ft |
| 10/29/2025 10/29/25 | Price Changed | $399,990 | -1.7% | $222 / Sq Ft |
| 10/05/2025 10/05/25 | Price Changed | $406,957 | +0.2% | $214 / Sq Ft |
| 10/03/2025 10/03/25 | Price Changed | $405,957 | -0.5% | $226 / Sq Ft |
| 09/24/2025 09/24/25 | Price Changed | $407,957 | +0.2% | $214 / Sq Ft |
| 08/31/2025 08/31/25 | Price Changed | $406,957 | +0.5% | $214 / Sq Ft |
| 08/30/2025 08/30/25 | Price Changed | $404,990 | -0.5% | $212 / Sq Ft |
| 08/29/2025 08/29/25 | Price Changed | $406,957 | +0.5% | $226 / Sq Ft |
| 08/28/2025 08/28/25 | Price Changed | $404,990 | -1.2% | $225 / Sq Ft |
| 08/07/2025 08/07/25 | Price Changed | $409,984 | -0.1% | $215 / Sq Ft |
| 08/02/2025 08/02/25 | Price Changed | $410,207 | 0.0% | $215 / Sq Ft |
| 07/28/2025 07/28/25 | Price Changed | $410,209 | -1.7% | $228 / Sq Ft |
| 07/24/2025 07/24/25 | Price Changed | $417,209 | 0.0% | $219 / Sq Ft |
| 07/22/2025 07/22/25 | Price Changed | $417,209 | +0.2% | $232 / Sq Ft |
| 07/19/2025 07/19/25 | For Sale | $416,209 | 0.0% | $218 / Sq Ft |
| 05/21/2025 05/21/25 | Price Changed | $416,209 | -2.1% | $231 / Sq Ft |
| 05/12/2025 05/12/25 | For Sale | $425,209 | -- | $236 / Sq Ft |
Source: Greater Greenville Association of REALTORS®
MLS Number: 1557064
- 14 Gressette Place
- 18 Gressette Place
- Oceana Plan at The Settlement - Single Family Homes
- Dawson Plan at The Settlement - Cottage Series
- Fisher Plan at The Settlement - Townhomes
- Maddox Plan at The Settlement - Townhomes
- Prelude Plan at The Settlement - Enclave
- Foxmore Plan at The Settlement - Townhomes
- Harmony Plan at The Settlement - Enclave
- Wayfare Plan at The Settlement - Enclave
- Camden w/ Bonus Plan at The Settlement - Single Family Homes
- Oasis Plan at The Settlement - Enclave
- Hancock + Basement Plan at The Settlement - Townhomes
- Stockton II Plan at The Settlement - Single Family Homes
- Madison Plan at The Settlement - Townhomes
- Crestwood Plan at The Settlement - Palmetto Series
- Caspian Plan at The Settlement - Cottage Series
- Pier Plan at The Settlement - Enclave
- Mitchell + Basement Plan at The Settlement - Townhomes
- Bloomington Plan at The Settlement - Enclave
- 2 Beautyberry St
- 406 Ashborne Ln
- 610 Goldburn Way
- 621 Goldburn Way
- 108 Ivey Mountain Cove
- 713 E Curtis St Unit 20
- 228 Elmhaven Dr
- 110 Village Park Dr
- 22 Daybreak Place
- 105 Silver Falls Dr
- 100 Garden District Dr
- 315 N Maple St
- 716 Ridgemoor Trail
- 9001 Blue Flag Dr
- 3714 Grandview Dr
- 105 Holland Ct
- 112 Davenport Rd
- 323 Bryland Way
- 51 Thorne St
- 316 Bryland Way
