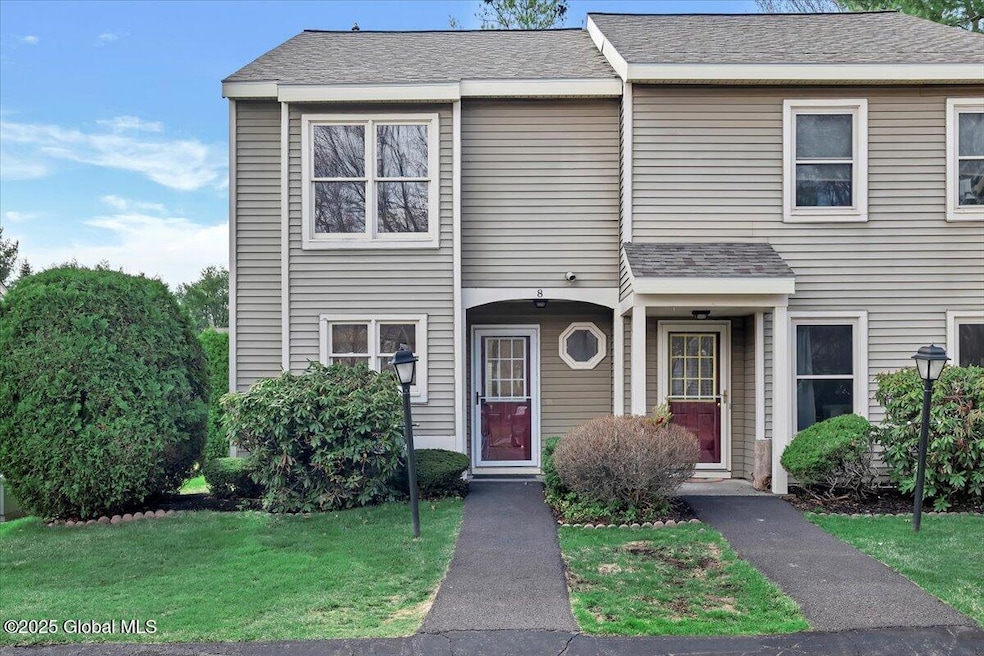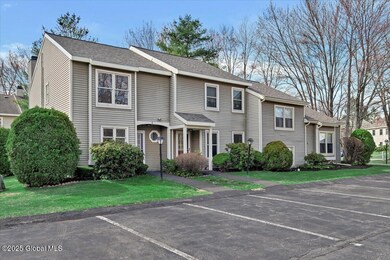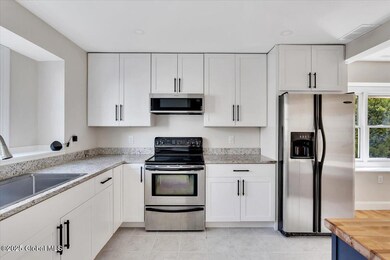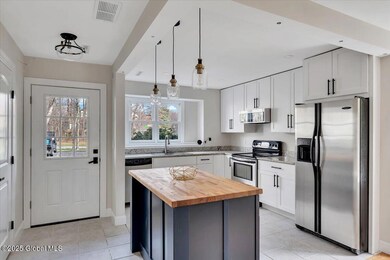
8 Hale Dr Clifton Park, NY 12065
Highlights
- In Ground Pool
- Stone Countertops
- Patio
- Shatekon Elementary School Rated A-
- Recreation Facilities
- Living Room
About This Home
As of June 2025Locatedted in the desirable Shenendehowa School District, this renovated 1214 sqft, 2-bedroom, 1.5-bathroom end-unit townhouse in Halfmoon offers a bright and open layout. It features 12'' vaulted ceilings, new waterproof luxury vinyl plank flooring, oak hardwood transitions, all-new interior doors, and fresh paint throughout. The updated kitchen boasts new cabinets with under-cabinet lighting for a modern touch. Smart home technology integrates with Google, Alexa, and HomeKit, allowing you to control lighting, the fireplace, and security from your phone. Additional updates include a new high-efficiency linear fireplace, updated plumbing, new light fixtures, and a new roof.
Last Agent to Sell the Property
Vera Cohen Realty, LLC License #10401342382 Listed on: 04/21/2025
Last Buyer's Agent
Jamie Mazuryk
KW Platform
Townhouse Details
Home Type
- Townhome
Est. Annual Taxes
- $3,642
Year Built
- Built in 1986 | Remodeled
Lot Details
- 871 Sq Ft Lot
- Landscaped
- Cleared Lot
HOA Fees
- $299 Monthly HOA Fees
Home Design
- Slab Foundation
- Shingle Roof
- Aluminum Siding
- Asphalt
Interior Spaces
- 1,214 Sq Ft Home
- 2-Story Property
- Electric Fireplace
- Living Room
- Dining Room
- Ceramic Tile Flooring
Kitchen
- Range
- Microwave
- Dishwasher
- Stone Countertops
Bedrooms and Bathrooms
- 2 Bedrooms
- Primary bedroom located on second floor
- Bathroom on Main Level
Laundry
- Laundry on main level
- Washer and Dryer
Parking
- 2 Parking Spaces
- Off-Street Parking
Outdoor Features
- In Ground Pool
- Patio
Schools
- Shatekon Elementary School
- Shenendehowa High School
Utilities
- Forced Air Heating and Cooling System
- Wood Insert Heater
- Heating System Uses Natural Gas
- Underground Utilities
Listing and Financial Details
- Assessor Parcel Number 413800 279.53-2-20
Community Details
Overview
- Association fees include ground maintenance, maintenance structure, snow removal, trash
Recreation
- Recreation Facilities
Ownership History
Purchase Details
Home Financials for this Owner
Home Financials are based on the most recent Mortgage that was taken out on this home.Purchase Details
Home Financials for this Owner
Home Financials are based on the most recent Mortgage that was taken out on this home.Purchase Details
Home Financials for this Owner
Home Financials are based on the most recent Mortgage that was taken out on this home.Similar Homes in Clifton Park, NY
Home Values in the Area
Average Home Value in this Area
Purchase History
| Date | Type | Sale Price | Title Company |
|---|---|---|---|
| Deed | $290,000 | None Listed On Document | |
| Special Warranty Deed | $125,000 | None Listed On Document | |
| Deed | $240,000 | None Available |
Mortgage History
| Date | Status | Loan Amount | Loan Type |
|---|---|---|---|
| Open | $281,300 | New Conventional | |
| Previous Owner | $204,000 | New Conventional |
Property History
| Date | Event | Price | Change | Sq Ft Price |
|---|---|---|---|---|
| 06/06/2025 06/06/25 | Sold | $290,000 | +3.9% | $239 / Sq Ft |
| 04/25/2025 04/25/25 | Pending | -- | -- | -- |
| 04/21/2025 04/21/25 | For Sale | $279,000 | 0.0% | $230 / Sq Ft |
| 04/18/2025 04/18/25 | Pending | -- | -- | -- |
| 04/17/2025 04/17/25 | Price Changed | $279,000 | +3.7% | $230 / Sq Ft |
| 04/09/2025 04/09/25 | For Sale | $269,000 | +115.2% | $222 / Sq Ft |
| 08/08/2024 08/08/24 | Sold | $125,000 | -15.5% | $103 / Sq Ft |
| 06/03/2024 06/03/24 | Pending | -- | -- | -- |
| 05/28/2024 05/28/24 | For Sale | $148,000 | 0.0% | $122 / Sq Ft |
| 05/21/2024 05/21/24 | Pending | -- | -- | -- |
| 05/15/2024 05/15/24 | For Sale | $148,000 | 0.0% | $122 / Sq Ft |
| 04/29/2024 04/29/24 | Pending | -- | -- | -- |
| 04/11/2024 04/11/24 | For Sale | $148,000 | -- | $122 / Sq Ft |
Tax History Compared to Growth
Tax History
| Year | Tax Paid | Tax Assessment Tax Assessment Total Assessment is a certain percentage of the fair market value that is determined by local assessors to be the total taxable value of land and additions on the property. | Land | Improvement |
|---|---|---|---|---|
| 2024 | -- | $9,900 | $9,900 | $0 |
| 2023 | $413 | $9,900 | $9,900 | $0 |
| 2022 | $3,334 | $71,800 | $9,900 | $61,900 |
| 2021 | $3,261 | $71,800 | $9,900 | $61,900 |
| 2020 | $6,171 | $71,800 | $9,900 | $61,900 |
| 2019 | $2,081 | $71,800 | $9,900 | $61,900 |
| 2018 | $5,551 | $71,800 | $9,900 | $61,900 |
| 2017 | $3,236 | $71,800 | $9,900 | $61,900 |
| 2016 | $3,191 | $71,800 | $9,900 | $61,900 |
Agents Affiliated with this Home
-
Shane Wagner

Seller's Agent in 2025
Shane Wagner
Vera Cohen Realty, LLC
(518) 932-7355
2 in this area
167 Total Sales
-
J
Buyer's Agent in 2025
Jamie Mazuryk
KW Platform
-
Branden Walker
B
Seller's Agent in 2024
Branden Walker
KW Platform
(518) 724-5800
1 in this area
9 Total Sales
Map
Source: Global MLS
MLS Number: 202514963
APN: 413800-279-053-0002-020-000-0000






