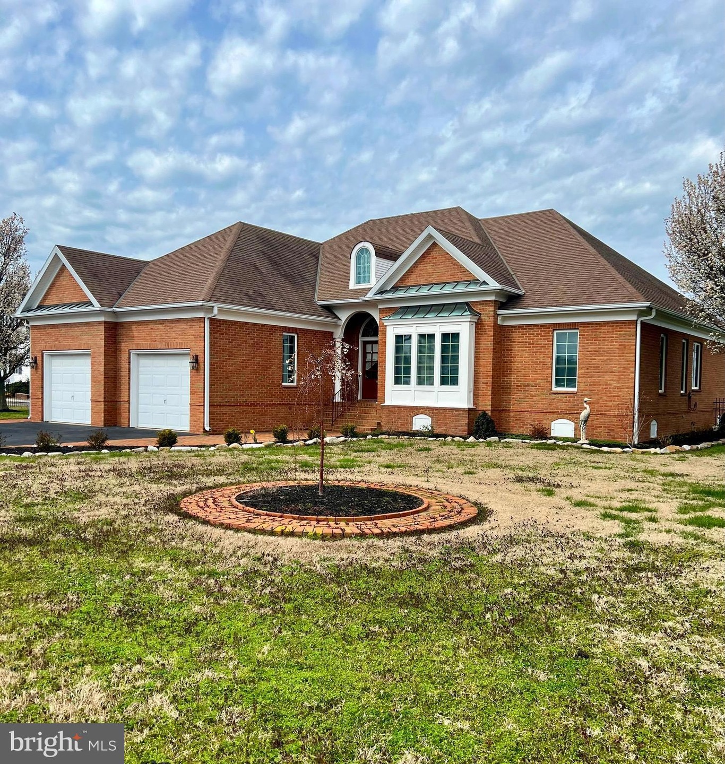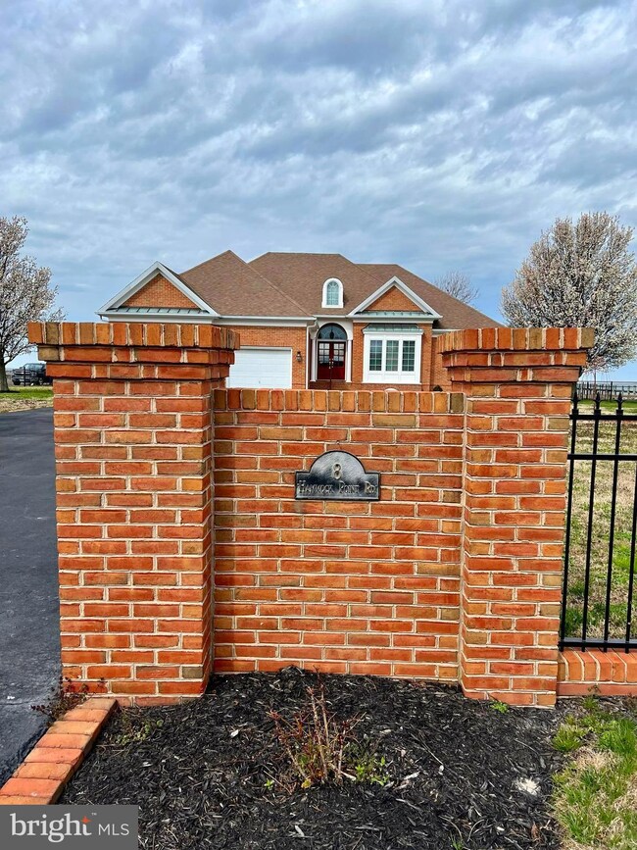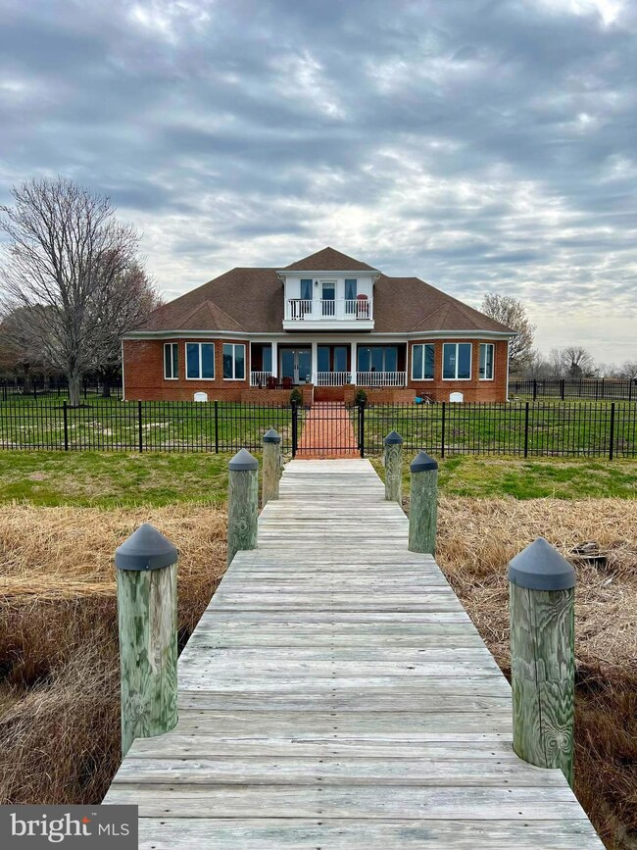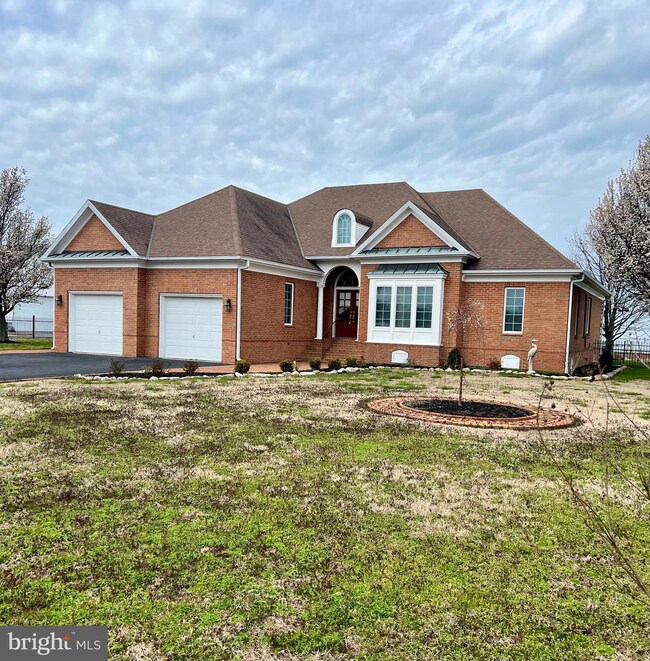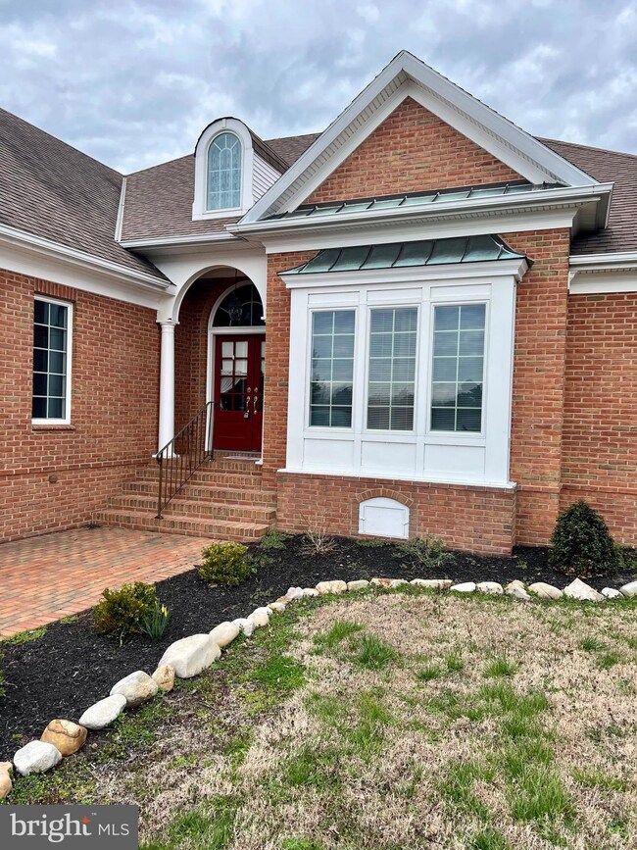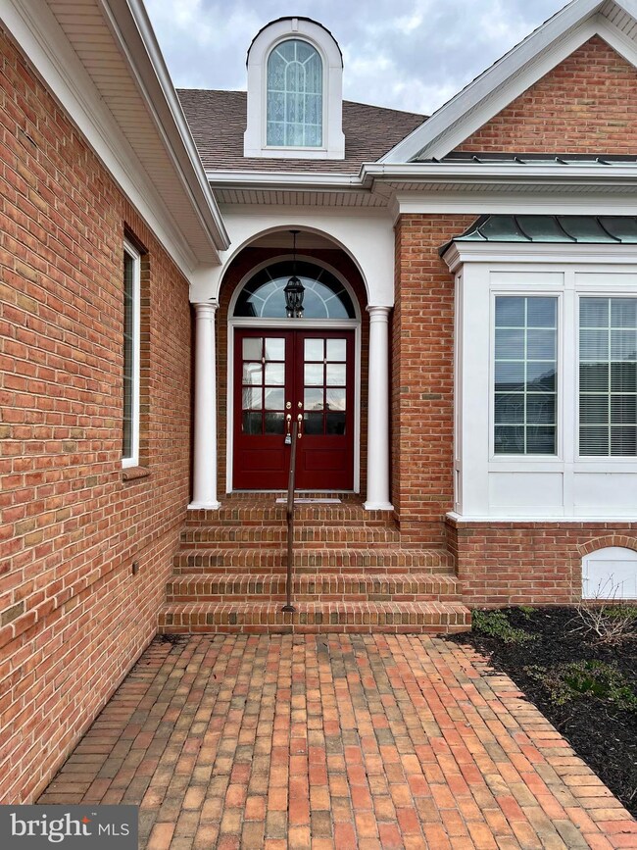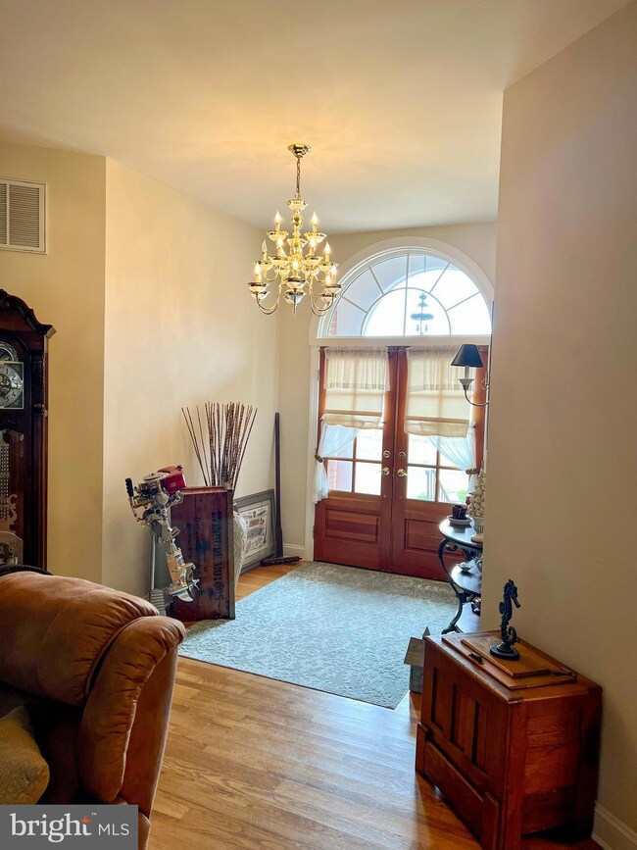
8 Hammock Pointe Crisfield, MD 21817
Estimated Value: $504,000 - $888,000
Highlights
- 200 Feet of Waterfront
- 2 Dock Slips
- Bay View
- Primary bedroom faces the bay
- Pier
- 1.57 Acre Lot
About This Home
As of September 2023Welcome to 8 Hammock Pointe! This pristine, custom built brick home is located in the Hammock Pointe community in Crisfield, with only 18 other homes. The two story, 4-bedroom, 3.5 bathroom embodies the Chesapeake Bay waterfront living experience. On entering the home, you find the open living and dining area. The kitchen features beautiful wooden cabinets, granite countertops, stainless steel appliances and additional dining area. The lower level also holds the primary suite with beautiful water views, walk in closet and jacuzzi tub. The remaining two bedrooms located on the first floor are carpeted and share a jack and jill bathroom. Downstairs is also where you’ll find your laundry room with interior access to two car garage. The second story holds an additional primary suite which features a private office, large closet, private bath and its own balcony! An additional bonus is the 500 +sqft of unfinished area of the second story where you let your imagination run wild with design options. The exterior of home does not disappoint with landscaped yard, wrought iron fencing and outdoor living areas that include back brick porch and patio, perfect for summertime entertaining. The cherry on top is your private pier with boat lift, that has water and electric but neither currently hooked up.The HVAC was replaced in 2021, including inside unit. Don’t miss your chance to own a one-of-a-kind waterfront property with the best sunsets around!
Home Details
Home Type
- Single Family
Est. Annual Taxes
- $4,659
Year Built
- Built in 1997
Lot Details
- 1.57 Acre Lot
- 200 Feet of Waterfront
- Home fronts navigable water
- Masonry wall
- Wrought Iron Fence
- Cleared Lot
- Tidal Wetland on Lot
- Back and Front Yard
- Property is in excellent condition
- Property is zoned R-2
Parking
- 2 Car Direct Access Garage
- 2 Driveway Spaces
- Front Facing Garage
Property Views
- Bay
- River
Home Design
- Contemporary Architecture
- Brick Exterior Construction
- Brick Foundation
- Slab Foundation
- Frame Construction
- Architectural Shingle Roof
- Stick Built Home
Interior Spaces
- 2,974 Sq Ft Home
- Property has 1 Level
- High Ceiling
- Ceiling Fan
- Insulated Windows
- Window Treatments
- Double Door Entry
- Insulated Doors
- Living Room
- Dining Room
- Open Floorplan
- Den
Kitchen
- Breakfast Room
- Built-In Oven
- Cooktop
- Built-In Microwave
- Extra Refrigerator or Freezer
- Dishwasher
- Stainless Steel Appliances
- Upgraded Countertops
Flooring
- Wood
- Carpet
Bedrooms and Bathrooms
- Primary bedroom faces the bay
- En-Suite Primary Bedroom
Laundry
- Laundry Room
- Laundry on main level
- Dryer
Accessible Home Design
- More Than Two Accessible Exits
- Level Entry For Accessibility
Outdoor Features
- Pier
- Water Access
- River Nearby
- Rip-Rap
- Electric Hoist or Boat Lift
- 2 Dock Slips
- Physical Dock Slip Conveys
- Stream or River on Lot
- Balcony
- Brick Porch or Patio
Location
- Flood Risk
Schools
- Carter G Woodson Elementary School
- Somerset 6-7 Middle School
- Crisfield High School
Utilities
- Forced Air Heating and Cooling System
- Heating System Powered By Leased Propane
- Vented Exhaust Fan
- Well
- Propane Water Heater
Community Details
- No Home Owners Association
- Hammock Pointe Subdivision
Listing and Financial Details
- Tax Lot 8
- Assessor Parcel Number 2007135238
Ownership History
Purchase Details
Home Financials for this Owner
Home Financials are based on the most recent Mortgage that was taken out on this home.Similar Home in Crisfield, MD
Home Values in the Area
Average Home Value in this Area
Purchase History
| Date | Buyer | Sale Price | Title Company |
|---|---|---|---|
| Donnell Floyd | $659,000 | None Listed On Document |
Mortgage History
| Date | Status | Borrower | Loan Amount |
|---|---|---|---|
| Open | Donnell Floyd | $300,000 | |
| Previous Owner | English Ronald J | $367,200 | |
| Previous Owner | Evans Stephen C | $393,000 | |
| Previous Owner | Evans Stephen C | $417,000 | |
| Previous Owner | Evans Stephen C | $101,000 | |
| Previous Owner | Evans Stephen C | $323,008 |
Property History
| Date | Event | Price | Change | Sq Ft Price |
|---|---|---|---|---|
| 09/22/2023 09/22/23 | Sold | $659,000 | -4.5% | $222 / Sq Ft |
| 08/25/2023 08/25/23 | Price Changed | $689,990 | -1.4% | $232 / Sq Ft |
| 06/22/2023 06/22/23 | Price Changed | $699,990 | -2.6% | $235 / Sq Ft |
| 06/02/2023 06/02/23 | Price Changed | $719,000 | -1.4% | $242 / Sq Ft |
| 04/22/2023 04/22/23 | Price Changed | $729,000 | -1.4% | $245 / Sq Ft |
| 04/17/2023 04/17/23 | Price Changed | $739,000 | -1.3% | $248 / Sq Ft |
| 03/27/2023 03/27/23 | For Sale | $749,000 | -- | $252 / Sq Ft |
Tax History Compared to Growth
Tax History
| Year | Tax Paid | Tax Assessment Tax Assessment Total Assessment is a certain percentage of the fair market value that is determined by local assessors to be the total taxable value of land and additions on the property. | Land | Improvement |
|---|---|---|---|---|
| 2024 | $7,128 | $641,000 | $0 | $0 |
| 2023 | $5,894 | $530,000 | $0 | $0 |
| 2022 | $4,659 | $419,000 | $182,500 | $236,500 |
| 2021 | $4,659 | $417,067 | $0 | $0 |
| 2020 | $4,616 | $415,133 | $0 | $0 |
| 2019 | $4,595 | $413,200 | $182,500 | $230,700 |
| 2018 | $4,595 | $413,200 | $182,500 | $230,700 |
| 2017 | $4,595 | $413,200 | $0 | $0 |
| 2016 | $8,497 | $428,700 | $0 | $0 |
| 2015 | $8,497 | $428,700 | $0 | $0 |
| 2014 | $5,016 | $428,700 | $0 | $0 |
Agents Affiliated with this Home
-
Erin Owens

Seller's Agent in 2023
Erin Owens
LAIRD & ASSOCIATES
(667) 221-0284
48 in this area
58 Total Sales
-
Timothy Carson
T
Seller Co-Listing Agent in 2023
Timothy Carson
LAIRD & ASSOCIATES
(410) 603-6376
44 in this area
55 Total Sales
-
Nikki Patterson

Buyer's Agent in 2023
Nikki Patterson
Longtown Realty
(540) 429-5073
1 in this area
51 Total Sales
Map
Source: Bright MLS
MLS Number: MDSO2003020
APN: 07-135238
- 8 Hammock Pointe
- 9 Hammock Dr
- 9 Hammock Pointe
- 7 Hammock Pointe
- 10 Hammock Pointe
- 6 Hammock Pointe
- 18 Hammock Point
- 17 Hammock Pointe
- 20 Hammock Pointe
- 11 Hammock Pointe
- 21 Hammock Pointe
- 12 Hammock Pointe
- 15 Hammock Pointe
- 14 Hammock Pointe
- 4 Hammock Pointe
- 22 Hammock Pointe
- 23 Hammock Pointe
- 13 Hammock Pointe
- 3 Hammock Pointe
- 24 Hammock Pointe
