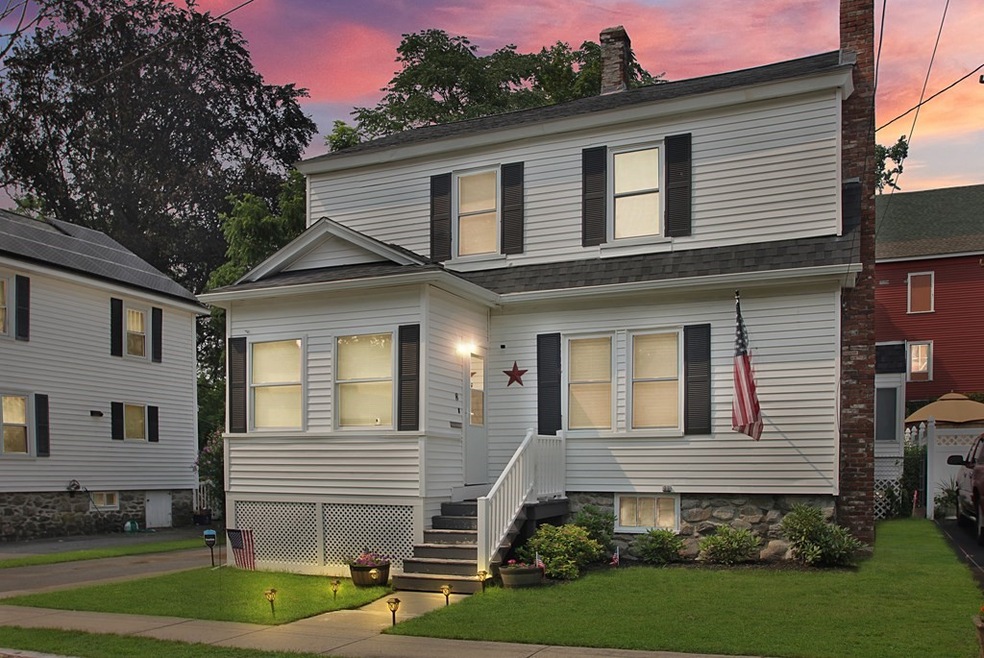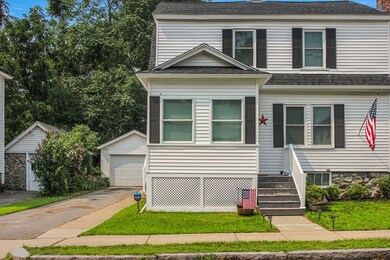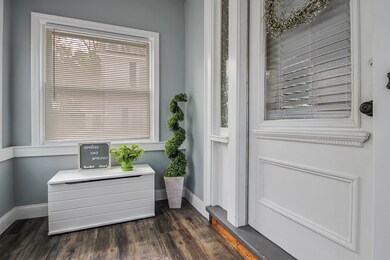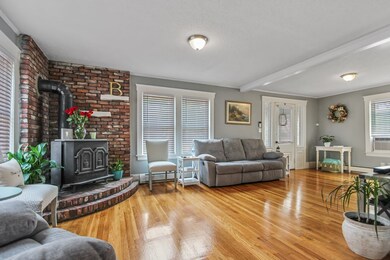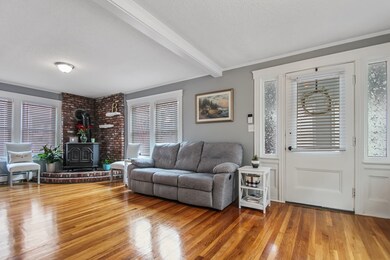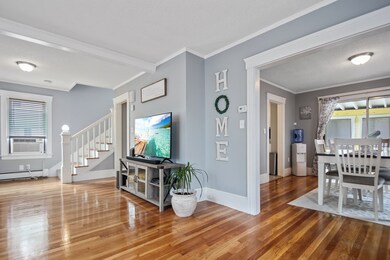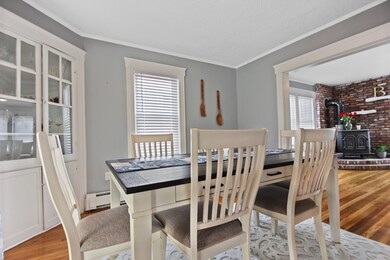
8 Hampshire Cir Methuen, MA 01844
Downtown Methuen NeighborhoodHighlights
- Medical Services
- Dutch Architecture
- 1 Fireplace
- Property is near public transit
- Wood Flooring
- Sun or Florida Room
About This Home
As of September 2021Welcome to 8 Hampshire Circle. Have you been looking for charm and character without having to do any work? Your search is over with this amazing home. This 3 bedroom, one and one half bath bath has been fully renovated, with nothing left to do but move in and enjoy for years to come. First floor consists of an entry way mud room, extra large living room with wood burning stove, formal dining room with built in, fully renovated applianced kitchen with half bath, great 3 season porch. Second floor has 3 generous bedrooms, full bath and a walk up attic. One car detached garage and a nicely landscaped lot complete this home. Close to all major highways Rt 213, 93, & 495 make this one a commuters dream. The Methuen Rail Trail, tax free Salem, NH - the New Tuscan Village, as well as the Loop are within close proximity.
Home Details
Home Type
- Single Family
Est. Annual Taxes
- $3,844
Year Built
- Built in 1920 | Remodeled
Lot Details
- 4,356 Sq Ft Lot
- Property is zoned RG
Parking
- 1 Car Detached Garage
- Driveway
- Open Parking
- Off-Street Parking
Home Design
- Dutch Architecture
- Stone Foundation
- Shingle Roof
Interior Spaces
- 1,488 Sq Ft Home
- 1 Fireplace
- Entrance Foyer
- Sun or Florida Room
- Wood Flooring
Kitchen
- Range
- Dishwasher
- Solid Surface Countertops
Bedrooms and Bathrooms
- 3 Bedrooms
- Primary bedroom located on second floor
Basement
- Basement Fills Entire Space Under The House
- Exterior Basement Entry
- Laundry in Basement
Outdoor Features
- Enclosed Patio or Porch
Location
- Property is near public transit
- Property is near schools
Schools
- Tenney Elementary And Middle School
- Methuen High School
Utilities
- No Cooling
- 1 Heating Zone
- Heating System Uses Oil
- Pellet Stove burns compressed wood to generate heat
- Baseboard Heating
Listing and Financial Details
- Assessor Parcel Number M:00612 B:00123 L:00031,2040635
Community Details
Amenities
- Medical Services
- Shops
Recreation
- Jogging Path
- Bike Trail
Similar Homes in Methuen, MA
Home Values in the Area
Average Home Value in this Area
Property History
| Date | Event | Price | Change | Sq Ft Price |
|---|---|---|---|---|
| 09/09/2021 09/09/21 | Sold | $481,000 | +9.4% | $323 / Sq Ft |
| 07/27/2021 07/27/21 | Pending | -- | -- | -- |
| 07/21/2021 07/21/21 | For Sale | $439,721 | +29.3% | $296 / Sq Ft |
| 01/31/2020 01/31/20 | Sold | $340,000 | -1.6% | $228 / Sq Ft |
| 12/20/2019 12/20/19 | Pending | -- | -- | -- |
| 12/12/2019 12/12/19 | Price Changed | $345,500 | -2.8% | $232 / Sq Ft |
| 11/05/2019 11/05/19 | For Sale | $355,500 | 0.0% | $239 / Sq Ft |
| 10/29/2019 10/29/19 | Pending | -- | -- | -- |
| 10/28/2019 10/28/19 | Price Changed | $355,500 | -3.7% | $239 / Sq Ft |
| 10/14/2019 10/14/19 | Price Changed | $369,000 | -5.1% | $248 / Sq Ft |
| 10/09/2019 10/09/19 | For Sale | $389,000 | -- | $261 / Sq Ft |
Tax History Compared to Growth
Tax History
| Year | Tax Paid | Tax Assessment Tax Assessment Total Assessment is a certain percentage of the fair market value that is determined by local assessors to be the total taxable value of land and additions on the property. | Land | Improvement |
|---|---|---|---|---|
| 2022 | $3,965 | $303,800 | $122,600 | $181,200 |
| 2021 | $2,043 | $291,400 | $116,200 | $175,200 |
Agents Affiliated with this Home
-
Trevor Gearin

Seller's Agent in 2021
Trevor Gearin
Lamacchia Realty, Inc.
(978) 590-6793
12 in this area
145 Total Sales
-
Heather Torra

Buyer's Agent in 2021
Heather Torra
Aspen Realty Group LLC
(781) 405-9359
1 in this area
30 Total Sales
-
Craig Cohen
C
Seller's Agent in 2020
Craig Cohen
Berkshire Hathaway HomeServices Verani Realty Salem
3 Total Sales
-
Diane Itasaka

Buyer's Agent in 2020
Diane Itasaka
Amy Spring Realty LLC
(978) 430-4506
16 Total Sales
Map
Source: MLS Property Information Network (MLS PIN)
MLS Number: 72869262
APN: METH M:00612 B:00123 L:00031
- 283 Broadway
- 36-38 Pine St
- 281 Broadway
- 3 Bentley Cir
- 49 Nevins Rd
- 83 Arnold St
- 63-65 Arnold St
- 16 Elsmere Ave
- 71 Mystic St Unit 4
- 6-8 Almont St
- 20-22 Ashland Ave
- 61 Tower St
- 29 Pleasant View St
- 100-102 Phillips St
- 177-179 Lowell St
- 117 Camden St Unit 117
- 21 Hampshire Rd Unit 313
- 0 Hampshire Rd
- 141 Spruce St
- 10 Hillcrest Rd
