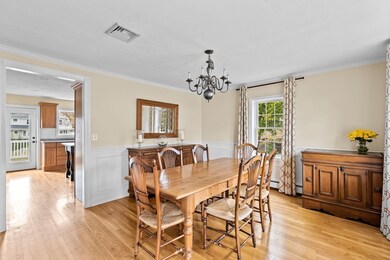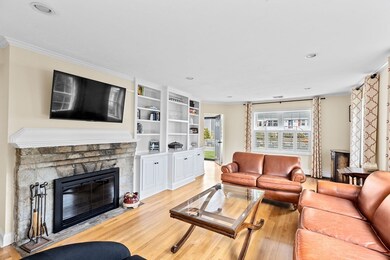
8 Hayes Rd Hingham, MA 02043
Crow Point NeighborhoodHighlights
- Marina
- Granite Flooring
- Custom Closet System
- William L. Foster Elementary School Rated A
- Waterfront
- Cape Cod Architecture
About This Home
As of December 2024OPEN HOUSE CANCELLED! This is the home you’ve been waiting for! Charming brick Cape-style home on a fantastic lot in Crow Point, just a block from Hingham Harbor! The first floor offers a bright and sunny kitchen with granite countertops leading to an expansive deck, a formal dining room, a full bath, and a beautiful front-to-back living room with custom built-ins and a wood-burning fireplace. The second floor features four generous sized bedrooms and another full bath. The walk-out lower level includes a playroom/gym and laundry area. Close to the new Foster Elementary school and commuter boat/train to Boston.
Last Agent to Sell the Property
William Raveis R.E. & Home Services Listed on: 10/30/2024

Home Details
Home Type
- Single Family
Est. Annual Taxes
- $10,453
Year Built
- Built in 1946
Lot Details
- 10,308 Sq Ft Lot
- Waterfront
- Cleared Lot
Home Design
- Cape Cod Architecture
- Frame Construction
- Shingle Roof
Interior Spaces
- 2,459 Sq Ft Home
- Chair Railings
- Crown Molding
- Wainscoting
- Recessed Lighting
- Decorative Lighting
- Light Fixtures
- Bay Window
- Living Room with Fireplace
- 2 Fireplaces
- Home Gym
Kitchen
- Range
- Dishwasher
- Solid Surface Countertops
Flooring
- Wood
- Wall to Wall Carpet
- Granite
- Marble
- Ceramic Tile
Bedrooms and Bathrooms
- 4 Bedrooms
- Primary bedroom located on second floor
- Custom Closet System
- 2 Full Bathrooms
- Bathtub with Shower
- Separate Shower
Laundry
- Dryer
- Washer
Finished Basement
- Walk-Out Basement
- Basement Fills Entire Space Under The House
- Exterior Basement Entry
- Laundry in Basement
Parking
- 3 Car Parking Spaces
- Driveway
- Paved Parking
- Open Parking
- Off-Street Parking
Outdoor Features
- Deck
- Porch
Location
- Property is near public transit
Schools
- Foster Elementary School
- Hingham Middle School
- Hingham High School
Utilities
- Central Air
- 1 Cooling Zone
- 3 Heating Zones
- Heating System Uses Oil
- Baseboard Heating
- Water Heater
Listing and Financial Details
- Assessor Parcel Number M:27 B:0 L:14,1030406
Community Details
Recreation
- Marina
Additional Features
- No Home Owners Association
- Shops
Ownership History
Purchase Details
Purchase Details
Home Financials for this Owner
Home Financials are based on the most recent Mortgage that was taken out on this home.Purchase Details
Purchase Details
Similar Homes in Hingham, MA
Home Values in the Area
Average Home Value in this Area
Purchase History
| Date | Type | Sale Price | Title Company |
|---|---|---|---|
| Quit Claim Deed | -- | None Available | |
| Quit Claim Deed | -- | None Available | |
| Not Resolvable | $950,000 | None Available | |
| Deed | $399,900 | -- | |
| Deed | $127,450 | -- | |
| Deed | $399,900 | -- | |
| Deed | $127,450 | -- |
Mortgage History
| Date | Status | Loan Amount | Loan Type |
|---|---|---|---|
| Open | $956,250 | Purchase Money Mortgage | |
| Closed | $956,250 | Purchase Money Mortgage | |
| Previous Owner | $650,000 | Purchase Money Mortgage | |
| Previous Owner | $560,000 | Stand Alone Refi Refinance Of Original Loan | |
| Previous Owner | $550,000 | Stand Alone Refi Refinance Of Original Loan | |
| Previous Owner | $411,000 | Stand Alone Refi Refinance Of Original Loan | |
| Previous Owner | $114,400 | No Value Available | |
| Previous Owner | $200,000 | No Value Available | |
| Previous Owner | $40,000 | No Value Available |
Property History
| Date | Event | Price | Change | Sq Ft Price |
|---|---|---|---|---|
| 12/13/2024 12/13/24 | Sold | $1,275,000 | 0.0% | $519 / Sq Ft |
| 11/02/2024 11/02/24 | Pending | -- | -- | -- |
| 10/30/2024 10/30/24 | For Sale | $1,275,000 | +34.2% | $519 / Sq Ft |
| 04/21/2021 04/21/21 | Sold | $950,000 | +11.8% | $386 / Sq Ft |
| 03/04/2021 03/04/21 | Pending | -- | -- | -- |
| 02/06/2021 02/06/21 | For Sale | $849,900 | -- | $346 / Sq Ft |
Tax History Compared to Growth
Tax History
| Year | Tax Paid | Tax Assessment Tax Assessment Total Assessment is a certain percentage of the fair market value that is determined by local assessors to be the total taxable value of land and additions on the property. | Land | Improvement |
|---|---|---|---|---|
| 2025 | $10,759 | $1,006,500 | $388,200 | $618,300 |
| 2024 | $10,453 | $963,400 | $388,200 | $575,200 |
| 2023 | $8,911 | $891,100 | $388,200 | $502,900 |
| 2022 | $6,559 | $567,400 | $334,900 | $232,500 |
| 2021 | $6,343 | $537,500 | $334,900 | $202,600 |
| 2020 | $6,197 | $537,500 | $334,900 | $202,600 |
| 2019 | $6,151 | $520,800 | $334,900 | $185,900 |
| 2018 | $6,091 | $517,500 | $334,900 | $182,600 |
| 2017 | $5,930 | $484,100 | $310,200 | $173,900 |
| 2016 | $5,862 | $469,300 | $295,400 | $173,900 |
| 2015 | $5,804 | $463,200 | $281,400 | $181,800 |
Agents Affiliated with this Home
-
D
Seller's Agent in 2024
Darleen Lannon
William Raveis R.E. & Home Services
-
S
Buyer's Agent in 2024
Suzanne Troyer
Compass
-
J
Seller's Agent in 2021
Jennifer Richardsson
Coldwell Banker Realty - Hingham
-
K
Buyer's Agent in 2021
Kerrin Rowley Team
Coldwell Banker Realty - Hingham
Map
Source: MLS Property Information Network (MLS PIN)
MLS Number: 73307643
APN: HING-000027-000000-000014
- 138 Downer Ave
- 38 Whiton Ave
- 11 Paige St
- 17 Paige St
- 26 Wompatuck Rd
- 170 Otis St
- 22 Marion St
- 34 Otis Hill Rd
- 154 Otis St
- 34 Kimball Beach Rd
- 38 Kimball Beach Rd
- 16 Foley Beach Rd
- 15 Hawthorne Rd
- 2 Beach Ln
- 125 Hms Halsted Dr Unit 125
- 17 Cole Rd
- 141 Hms Stayner Dr Unit 306
- 42 Bradley Park Dr
- 50 Lincoln St
- 33 Fearing Rd






