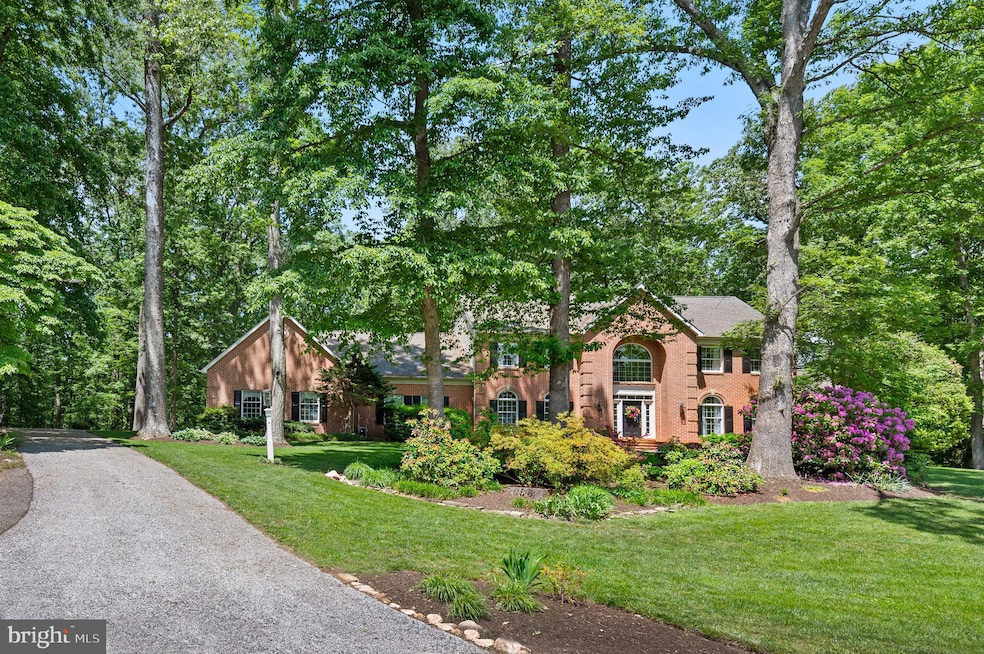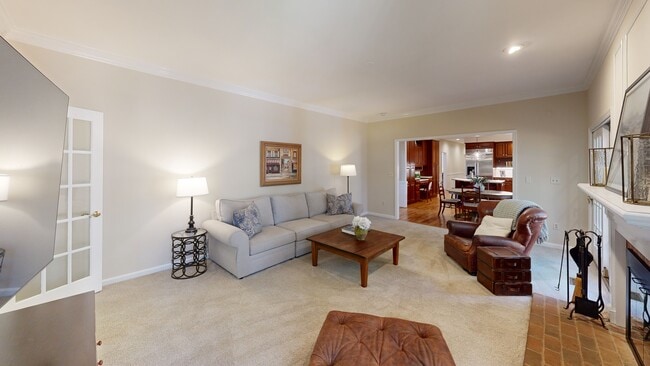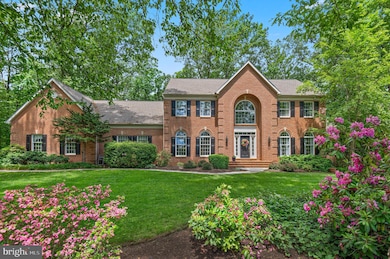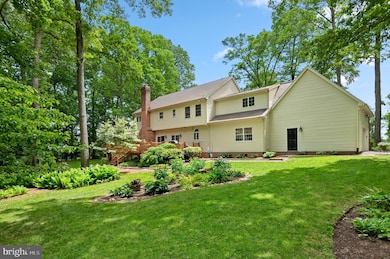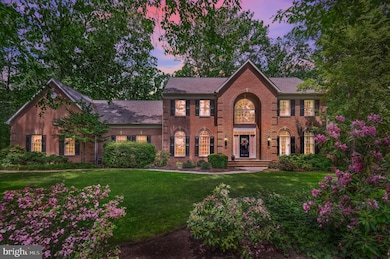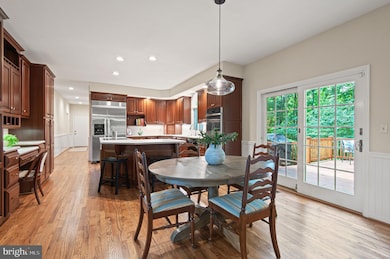
8 Henderson Hill Ct Monkton, MD 21111
Estimated payment $5,846/month
Highlights
- Colonial Architecture
- Conservatory Room
- 1 Fireplace
- Sparks Elementary School Rated A-
- Recreation Room
- No HOA
About This Home
Major PRICE ADJUSTMENT making this an EXCEPTIONAL VALUE in the exquisite Henderson Hill community in the heart of the Hereford Zone! Within minutes to all the Blue Ribbon Schools, NCR Trail and Gunpowder River, yet just minutes to shopping and Wegmans at the Hunt Valley Towne Center, and I83. This stately home is set on a picturesque 1.76 acre lot, offering over 6,000 square feet of thoughtfully designed living space, with a perfect blend of privacy and community. Inside, the main level offers an open floor plan with versatility and comfort with a private office, a main-level bedroom with full bath (ideal for guests or multi-generational buyers), a sunroom bathed in natural light, and a gourmet kitchen featuring new double ovens and an induction cooktop. Updates throughout include refinished hardwood floors, fresh interior paint, and new lighting and upgrades—inside and out. Upstairs, you'll find four spacious bedrooms, including a luxurious primary suite with a remodeled bath—complete with new tile, frameless glass shower door, updated lighting, and a jetted bath. The finished lower level extends the home’s livability with two additional rooms that can function as bedrooms, offices, or a gym—plus a full bath and generous recreation space. Lower level is wired with Static IP for business. Other Notable Upgrades Include:
2025: Buyers will appreciate a new septic drainfield just installed in October 17K+
2025: New carpeting (2nd floor), hardwood refinishing, exterior power washing, updated radon fan, chimney cleaning and servicing. New septic drainfield being installed for the new buyer 2024: Beautiful Idaho Blue Stone walkways, refurbished deck with new railings and dual staircases, updated shutters. 2023: New HVAC heat pumps (main and upper levels) 2022: New architectural shingle roof and New insulated Amarr Lincoln garage door Enjoy peaceful mornings in the sunroom or relax on the expansivel deck overlooking lush ferns or blooming peonies—all while being part of a warm, welcoming community. This is a rare opportunity to own a spacious home in one of Baltimore County’s most desirable locations- it's truly a lifestyle living in the Hereford Zone.
Listing Agent
(410) 812-4712 Kellie@hubblebisbee.com Hubble Bisbee Christie's International Real Estate License #RSP003947 Listed on: 06/12/2025
Home Details
Home Type
- Single Family
Est. Annual Taxes
- $8,479
Year Built
- Built in 1992
Lot Details
- 1.76 Acre Lot
Parking
- 2 Car Attached Garage
- Parking Storage or Cabinetry
- Side Facing Garage
- Driveway
- On-Street Parking
Home Design
- Colonial Architecture
- Brick Exterior Construction
- Brick Foundation
- Architectural Shingle Roof
- Vinyl Siding
Interior Spaces
- Property has 3 Levels
- Ceiling Fan
- 1 Fireplace
- Family Room
- Living Room
- Breakfast Room
- Dining Room
- Home Office
- Recreation Room
- Game Room
- Conservatory Room
- Storage Room
- Laundry Room
- Home Gym
- Double Oven
Bedrooms and Bathrooms
Basement
- Walk-Out Basement
- Interior and Exterior Basement Entry
- Basement Windows
Schools
- Sparks Elementary School
- Hereford Middle School
- Hereford High School
Utilities
- Central Air
- Heat Pump System
- Well
- Electric Water Heater
- On Site Septic
Community Details
- No Home Owners Association
- Henderson Hill Subdivision
Listing and Financial Details
- Tax Lot 14
- Assessor Parcel Number 04072200008123
Matterport 3D Tour
Floorplans
Map
Home Values in the Area
Average Home Value in this Area
Tax History
| Year | Tax Paid | Tax Assessment Tax Assessment Total Assessment is a certain percentage of the fair market value that is determined by local assessors to be the total taxable value of land and additions on the property. | Land | Improvement |
|---|---|---|---|---|
| 2025 | $8,463 | $727,600 | $193,600 | $534,000 |
| 2024 | $8,463 | $699,600 | $0 | $0 |
| 2023 | $4,087 | $671,600 | $0 | $0 |
| 2022 | $7,790 | $643,600 | $193,600 | $450,000 |
| 2021 | $7,798 | $641,033 | $0 | $0 |
| 2020 | $7,798 | $638,467 | $0 | $0 |
| 2019 | $7,767 | $635,900 | $193,600 | $442,300 |
| 2018 | $7,767 | $635,900 | $193,600 | $442,300 |
| 2017 | $7,697 | $635,900 | $0 | $0 |
| 2016 | $6,931 | $672,100 | $0 | $0 |
| 2015 | $6,931 | $639,600 | $0 | $0 |
| 2014 | $6,931 | $607,100 | $0 | $0 |
Property History
| Date | Event | Price | List to Sale | Price per Sq Ft |
|---|---|---|---|---|
| 11/06/2025 11/06/25 | Price Changed | $975,000 | -2.4% | $163 / Sq Ft |
| 09/29/2025 09/29/25 | Price Changed | $999,000 | -3.8% | $167 / Sq Ft |
| 09/04/2025 09/04/25 | Price Changed | $1,039,000 | -1.0% | $174 / Sq Ft |
| 06/12/2025 06/12/25 | For Sale | $1,050,000 | -- | $176 / Sq Ft |
Purchase History
| Date | Type | Sale Price | Title Company |
|---|---|---|---|
| Deed | $487,500 | -- | |
| Deed | $510,000 | -- | |
| Deed | $113,000 | -- |
About the Listing Agent

Kellie is more than just your personal real estate agent; she's your dedicated partner,
committed to representing Baltimore area homeowners and future homeowners with integrity
and expertise. With a background in the Elder Care business, Kellie transitioned seamlessly
into real estate after selling her company, driven by a desire to continue making a positive
impact in her community.
Guided by her mentor, Kellie gained invaluable knowledge and experience,
forming a bond built
Kellie's Other Listings
Source: Bright MLS
MLS Number: MDBC2129890
APN: 07-2200008123
- 700 Maplehurst Ln
- 745 Monkton Rd
- 16905 Daisy Dell Ct
- 329 Everett Rd
- 15 Chesterfield Ct
- 15929 York Rd
- 15801 Ensor Mill Rd
- 1016 Cold Bottom Rd
- 16418 Cedar Grove Rd
- 17515 Masemore Rd
- 1901 Monkton Rd
- 1912 Corbridge Ln
- 1444 Glencoe Rd
- 15317 York Rd
- 0 4 321 Ac Ns Belfast 1500 W Priceville Rd Unit MDBC2121764
- 10 Glencoe Manor Ct
- 1018 Belfast Rd
- 17930 Masemore Rd
- 16746 Wesley Chapel Rd
- 2049 Corbett Rd
- 851 Bacon Hall Rd
- 811 Upper Glencoe Rd
- 15841 York Rd
- 2013 Shepperd Rd
- 10 Far Corners Loop
- 20 Rain Flower Path Unit 304
- 178 English Run Cir
- 76 English Run Cir
- 4 Roberts Path
- 13721 Hunt Valley Ct
- 400 Symphony Cir
- 545 Ensemble Ct
- 100 Shawan Rd
- 557 Rhapsody Ct Unit 557
- 900 Hidden Moss Dr
- 3 Iron Mill Garth
- 726 Weil Mandel Way
- 13212 Beaver Dam Rd
- 219 Hickory Hollow Ct
- 218 Hickory Hollow Ct
