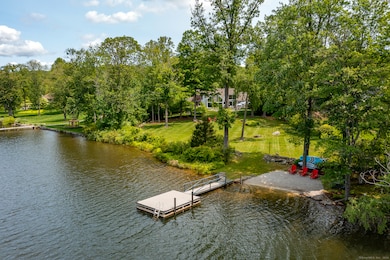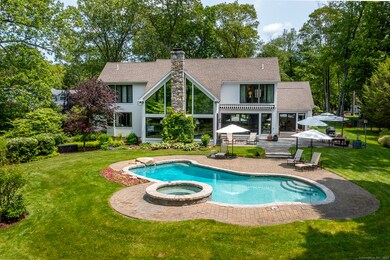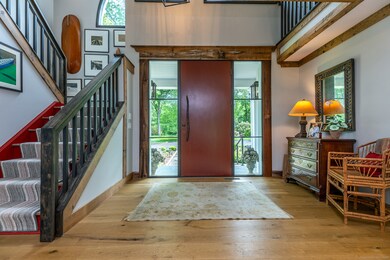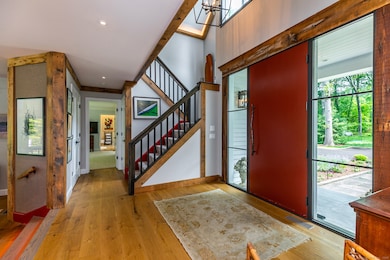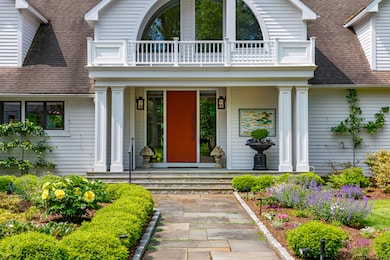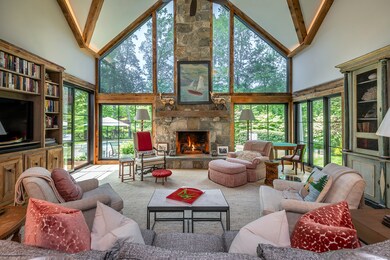8 Heritage Island Rd New Fairfield, CT 06812
Estimated payment $26,377/month
Highlights
- Heated In Ground Pool
- Waterfront
- Open Floorplan
- New Fairfield Middle School Rated A-
- 1.44 Acre Lot
- Clubhouse
About This Home
A Unique Opportunity! Sail Harbour Club, on Candlewood Lake, showcases this Rare Waterfront Find! Completely level property w/west exposure,195 ft frontage, dock, beach, IG pool & spa, on a private 1.44 acs. The stunning open plan exudes a casual elegance.The vaulted great room has a floor to ceiling stone fireplace, hand hewn beams, new hardwoods & amazing views from walls of windows, overlooking an idyllic yard. The expansive kitchen w/a large island bar overlooks both dining room & kitchen eat-in area surrounded by windows & sliders, bringing the outdoors in. Granite counters tops, white wood cabinets, stainless appliances & new hardwood floors, ideal for gathering. Sliders lead to the bluestone, canopied patio & lush lawn to lake with new dock & lakeside beach. The main level owner's suite offers a private oasis, grand bath with double sinks, granite counters, frameless glass shower & even a bidet.Two oversized bedrooms with newly renovated full baths flank the vaulted loft/office, all with dynamic lake views. wide plank floors, tiled baths, abundant closet space & custom built-ins with quality details. A 23 x 24 bedroom over the garage serves as an ideal guest space or bunk room. Another full bath, in the main level mudroom offers easy access from yard & pool. The lower level is ready for media/game room & is equipped with a maids quarters/office. Extensive custom renovations make this a true lake find! SHC amenities include:tennis, pickleball, clubhouse, beach & marina!
Home Details
Home Type
- Single Family
Est. Annual Taxes
- $39,134
Year Built
- Built in 1993
Lot Details
- 1.44 Acre Lot
- Waterfront
- Stone Wall
- Sprinkler System
HOA Fees
- $233 Monthly HOA Fees
Home Design
- Contemporary Architecture
- Farmhouse Style Home
- Concrete Foundation
- Frame Construction
- Asphalt Shingled Roof
- Ridge Vents on the Roof
- Wood Siding
- Stone Siding
- Radon Mitigation System
Interior Spaces
- Open Floorplan
- Central Vacuum
- Ceiling Fan
- 1 Fireplace
- Thermal Windows
- Mud Room
- Entrance Foyer
- Bonus Room
Kitchen
- Built-In Oven
- Electric Cooktop
- Dishwasher
Bedrooms and Bathrooms
- 4 Bedrooms
- 4 Full Bathrooms
Laundry
- Laundry on main level
- Washer
Attic
- Storage In Attic
- Pull Down Stairs to Attic
Basement
- Walk-Out Basement
- Basement Fills Entire Space Under The House
Home Security
- Home Security System
- Smart Thermostat
Parking
- 2 Car Garage
- Automatic Garage Door Opener
- Private Driveway
- Guest Parking
- Visitor Parking
Pool
- Heated In Ground Pool
- Gunite Pool
- Spa
Outdoor Features
- Patio
- Exterior Lighting
- Rain Gutters
- Porch
Location
- Property is near shops
- Property is near a golf course
Schools
- Consolidated Elementary School
- New Fairfield Middle School
- Meeting House Middle School
- New Fairfield High School
Utilities
- Zoned Heating and Cooling
- Heating System Uses Oil
- Heating System Uses Propane
- Programmable Thermostat
- Underground Utilities
- 60 Gallon+ Electric Water Heater
- Private Company Owned Well
- Fuel Tank Located in Basement
- Cable TV Available
Listing and Financial Details
- Exclusions: personal property, drapes in master bedroom
- Assessor Parcel Number 222152
Community Details
Overview
- Association fees include club house, tennis, lake/beach access, security service, property management, road maintenance, insurance
- Sail Harbour Club Subdivision
- Property managed by Scalzo Property Managemen
Amenities
- Clubhouse
Recreation
- Tennis Courts
- Community Playground
Map
Home Values in the Area
Average Home Value in this Area
Tax History
| Year | Tax Paid | Tax Assessment Tax Assessment Total Assessment is a certain percentage of the fair market value that is determined by local assessors to be the total taxable value of land and additions on the property. | Land | Improvement |
|---|---|---|---|---|
| 2025 | $39,134 | $1,486,300 | $907,600 | $578,700 |
| 2024 | $35,202 | $963,900 | $648,400 | $315,500 |
| 2023 | $33,640 | $963,900 | $648,400 | $315,500 |
| 2022 | $31,298 | $963,900 | $648,400 | $315,500 |
| 2021 | $30,353 | $963,900 | $648,400 | $315,500 |
| 2020 | $29,476 | $963,900 | $648,400 | $315,500 |
| 2019 | $32,164 | $1,040,900 | $681,400 | $359,500 |
| 2018 | $31,831 | $1,040,900 | $681,400 | $359,500 |
| 2017 | $31,040 | $1,040,900 | $681,400 | $359,500 |
| 2016 | $29,853 | $1,040,900 | $681,400 | $359,500 |
| 2015 | $29,853 | $1,040,900 | $681,400 | $359,500 |
| 2014 | $28,897 | $1,108,000 | $690,000 | $418,000 |
Property History
| Date | Event | Price | Change | Sq Ft Price |
|---|---|---|---|---|
| 08/22/2025 08/22/25 | Pending | -- | -- | -- |
| 06/04/2025 06/04/25 | For Sale | $4,295,000 | +46.8% | $1,074 / Sq Ft |
| 12/22/2021 12/22/21 | Sold | $2,925,000 | -2.3% | $760 / Sq Ft |
| 12/06/2021 12/06/21 | Pending | -- | -- | -- |
| 09/13/2021 09/13/21 | For Sale | $2,995,000 | -- | $778 / Sq Ft |
Purchase History
| Date | Type | Sale Price | Title Company |
|---|---|---|---|
| Warranty Deed | $2,908,740 | None Available | |
| Warranty Deed | $2,168,000 | -- | |
| Warranty Deed | $1,400,000 | -- | |
| Warranty Deed | $254,300 | -- | |
| Warranty Deed | $2,168,000 | -- | |
| Warranty Deed | $1,400,000 | -- | |
| Warranty Deed | $254,300 | -- |
Mortgage History
| Date | Status | Loan Amount | Loan Type |
|---|---|---|---|
| Open | $1,500,000 | Purchase Money Mortgage | |
| Previous Owner | $744,000 | No Value Available | |
| Previous Owner | $300,000 | No Value Available |
Source: SmartMLS
MLS Number: 24096847
APN: NFAI-000003-000003-000021
- 16 Flak Ln
- 11 Squantz View Dr
- 12 Inglenook Dr
- 19 Candle Hill Rd
- 256 State Route 39
- 14 Hilltop Dr
- 7 Candle Hill Rd
- 3 Bogus Hill Rd
- 4 Wanzer Hill Rd
- 5 Laurel Hill Rd N
- 2 Pleasant View Rd
- 11 Knollcrest Rd
- 107 Carmen Hill Rd
- 17 Lakewood Terrace
- 7 Sunset Dr
- 155 Shortwoods Rd
- 7 Eagle Dr
- 145 Sherry Ln
- 162 Shortwoods Rd
- 6 Red Cedar Dr

