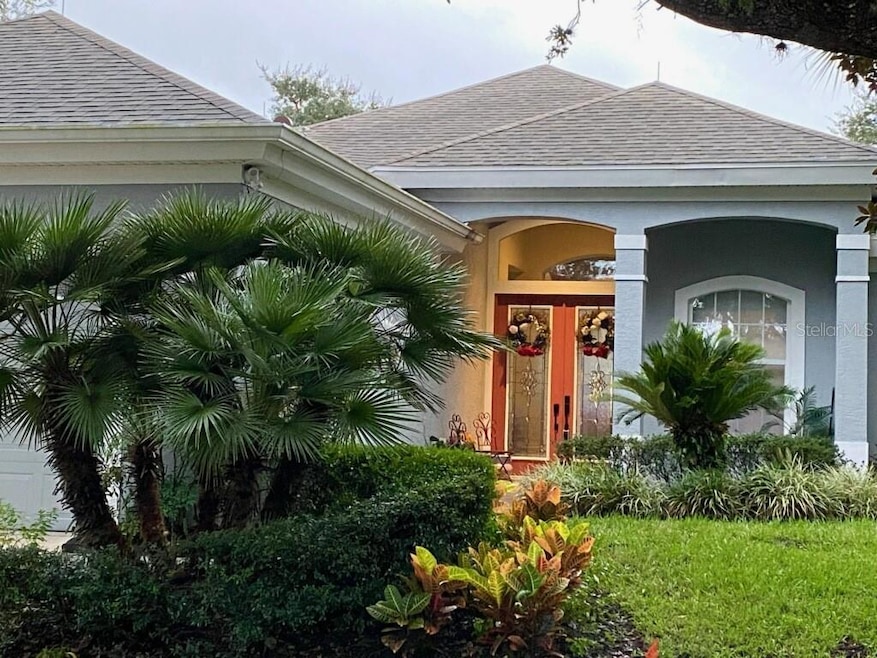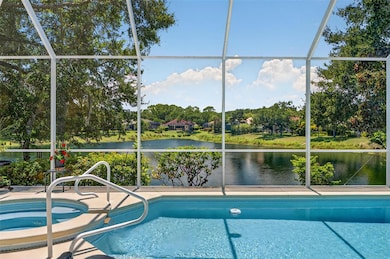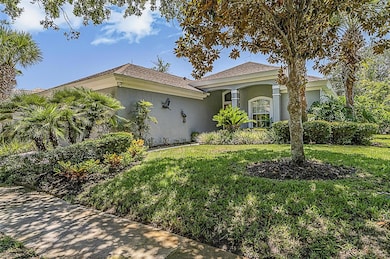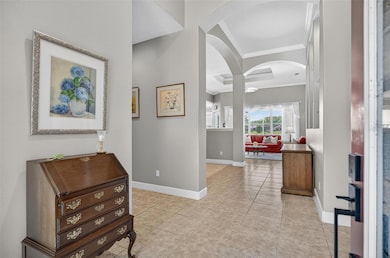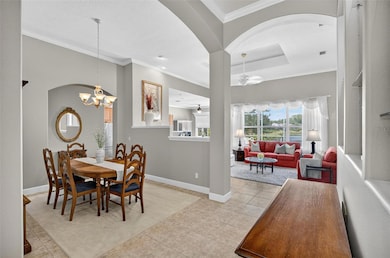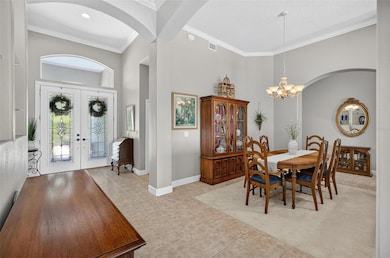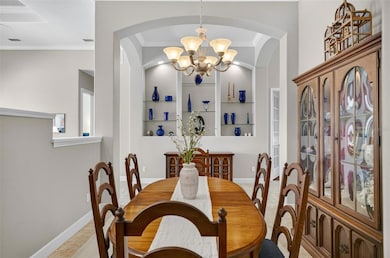8 Hidden Lake Way Palm Coast, FL 32137
Estimated payment $3,545/month
Highlights
- Golf Course Community
- Fitness Center
- Gated Community
- Old Kings Elementary School Rated A-
- In Ground Pool
- Lake View
About This Home
Welcome to 8 Hidden Lake Way – where luxury meets comfort in this stunning ICI-built residence! Prepare to be impressed the moment you step through the double doors into a home that exudes elegance and thoughtful design. Features include, high ceilings, crown molding, and panoramic views of the tranquil lake and sparkling pool with spa set the tone for a lifestyle of relaxed sophistication. This spacious split floor plan offers both privacy and functionality, with engineered hardwood flooring in all bedrooms adding warmth and style. The heart of the home features an open-concept living space with a gas fireplace, and a chef’s kitchen with cherry wood cabinets, granite countertops, a gas range and stove, and a sunny eat-in nook overlooking the water. A formal dining area provides the perfect setting for holiday meals or intimate dinners, while the inside laundry room adds everyday convenience. Step outside to your private oasis—enjoy morning coffee or evening sunsets from the covered lanai, or unwind in the pool and spa with serene lake views as your backdrop. This home truly checks every box with luxury finishes, a thoughtful layout, and a setting that feels like a retreat. Additional highlights include an irrigation well with sprinklers, ensuring lush landscaping year-round. Lightning protection from roof to ground. Enjoy easy access to the Intracoastal Waterway walkway trail, which offers miles of walking, biking or fishing adventures and proximity to the Village Center cafe and amenities (gym pool, tennis, pickleball, bocce, exercise classes) and Jack Nicklaus signature golf course. 24-hour gated entrance to Grand Haven. 5 min driving distance to the beach!
Listing Agent
COASTAL GATEWAY REAL ESTATE GROUP Brokerage Phone: 888-977-1588 License #3154597 Listed on: 07/31/2025

Co-Listing Agent
COASTAL GATEWAY REAL ESTATE GROUP Brokerage Phone: 888-977-1588 License #3498059
Home Details
Home Type
- Single Family
Est. Annual Taxes
- $6,569
Year Built
- Built in 2004
Lot Details
- 8,276 Sq Ft Lot
- Northeast Facing Home
- Landscaped
- Property is zoned PUD
HOA Fees
- $14 Monthly HOA Fees
Parking
- 2 Car Attached Garage
Property Views
- Lake
- Pool
Home Design
- Slab Foundation
- Shingle Roof
- Stucco
Interior Spaces
- 2,183 Sq Ft Home
- Open Floorplan
- Crown Molding
- High Ceiling
- Ceiling Fan
- Gas Fireplace
- Living Room
- Dining Room
Kitchen
- Eat-In Kitchen
- Convection Oven
- Range Hood
- Recirculated Exhaust Fan
- Microwave
- Ice Maker
- Dishwasher
- Stone Countertops
- Solid Wood Cabinet
- Disposal
Flooring
- Engineered Wood
- Ceramic Tile
Bedrooms and Bathrooms
- 3 Bedrooms
- Primary Bedroom on Main
- 2 Full Bathrooms
Laundry
- Laundry Room
- Dryer
Pool
- In Ground Pool
- In Ground Spa
- Gunite Pool
- Pool Lighting
Outdoor Features
- Screened Patio
- Exterior Lighting
- Rain Gutters
Utilities
- Central Air
- Heat Pump System
- Propane
- 1 Water Well
- Phone Available
- Cable TV Available
Additional Features
- Wheelchair Access
- Reclaimed Water Irrigation System
- Property is near a golf course
Listing and Financial Details
- Visit Down Payment Resource Website
- Tax Lot 7
- Assessor Parcel Number 27-11-31-5905-00000-0070
- $2,931 per year additional tax assessments
Community Details
Overview
- Grand Haven Master Association, Phone Number (386) 446-6333
- Visit Association Website
- Built by ICI
- Grand Haven Subdivision
- The community has rules related to deed restrictions, fencing, vehicle restrictions
- Community features wheelchair access
- Handicap Modified Features In Community
Amenities
- Restaurant
- Sauna
- Clubhouse
Recreation
- Golf Course Community
- Tennis Courts
- Community Basketball Court
- Pickleball Courts
- Recreation Facilities
- Shuffleboard Court
- Community Playground
- Fitness Center
- Community Pool
- Community Spa
- Park
- Dog Park
- Trails
Security
- Security Guard
- Gated Community
Map
Home Values in the Area
Average Home Value in this Area
Tax History
| Year | Tax Paid | Tax Assessment Tax Assessment Total Assessment is a certain percentage of the fair market value that is determined by local assessors to be the total taxable value of land and additions on the property. | Land | Improvement |
|---|---|---|---|---|
| 2024 | $6,274 | $246,199 | -- | -- |
| 2023 | $6,274 | $239,028 | $0 | $0 |
| 2022 | $6,011 | $232,066 | $0 | $0 |
| 2021 | $5,967 | $225,307 | $0 | $0 |
| 2020 | $5,899 | $222,197 | $0 | $0 |
| 2019 | $5,807 | $217,201 | $0 | $0 |
| 2018 | $5,791 | $213,151 | $0 | $0 |
| 2017 | $5,710 | $208,767 | $0 | $0 |
| 2016 | $5,592 | $204,473 | $0 | $0 |
| 2015 | $5,600 | $203,052 | $0 | $0 |
| 2014 | $5,530 | $201,440 | $0 | $0 |
Property History
| Date | Event | Price | List to Sale | Price per Sq Ft |
|---|---|---|---|---|
| 11/12/2025 11/12/25 | Price Changed | $565,000 | -1.7% | $259 / Sq Ft |
| 10/04/2025 10/04/25 | Price Changed | $575,000 | -0.9% | $263 / Sq Ft |
| 09/05/2025 09/05/25 | Price Changed | $580,000 | -1.5% | $266 / Sq Ft |
| 07/31/2025 07/31/25 | Price Changed | $589,000 | +20.4% | $270 / Sq Ft |
| 07/31/2025 07/31/25 | For Sale | $489,000 | -- | $224 / Sq Ft |
Purchase History
| Date | Type | Sale Price | Title Company |
|---|---|---|---|
| Interfamily Deed Transfer | -- | Attorney | |
| Warranty Deed | $335,000 | Southern Title Hldg Co Llc | |
| Corporate Deed | $305,900 | Southern Title Hldg Co Llc |
Source: Stellar MLS
MLS Number: FC311515
APN: 27-11-31-5905-00000-0070
- 34 Southlake Dr
- 19 Lakeview Ln
- 26 Pine Harbor Dr
- 10 Oasis Cir
- 17 Grandview Dr
- 59 Eastlake Dr
- 91 Emerald Lake Dr
- 67 Eastlake Dr
- Florenza II Plan at Palm Coast Plantation
- Siena Plan at Palm Coast Plantation
- Turin Plan at Palm Coast Plantation
- Arezzo Plan at Palm Coast Plantation
- Pienza Plan at Palm Coast Plantation
- Ravello Plan at Palm Coast Plantation
- Venice Plan at Palm Coast Plantation
- Lucca Plan at Palm Coast Plantation
- Amalfi Plan at Palm Coast Plantation
- Monterrey Plan at Palm Coast Plantation
- Bergamo Plan at Palm Coast Plantation
- Messina Plan at Palm Coast Plantation
- 16 Eastlake Dr
- 7 Owls Roost Ln W
- 54 N Riverwalk Dr
- 7 S Riverwalk Dr
- 38 Shinnecock Dr
- 445 Riverfront Dr Unit B101
- 445 Riverfront Dr Unit B202
- 3161 N Ocean Shore Blvd
- 455 Riverfront Dr
- 2678 Sunset Inlet Dr
- 47 St Andrews Ct
- 3445 N Ocean Shore Blvd Unit ID1261598P
- 1003 Ocean Marina Dr Unit 1003
- 1000 Ocean Marina Dr Unit 1000
- 906 Ocean Marina Dr
- 611 Ocean Marina Dr
- 2450 N Ocean Shore Blvd
- 3538 N Ocean Shore Blvd
- 128 Del Palma Dr
- 114 Del Palma Dr
