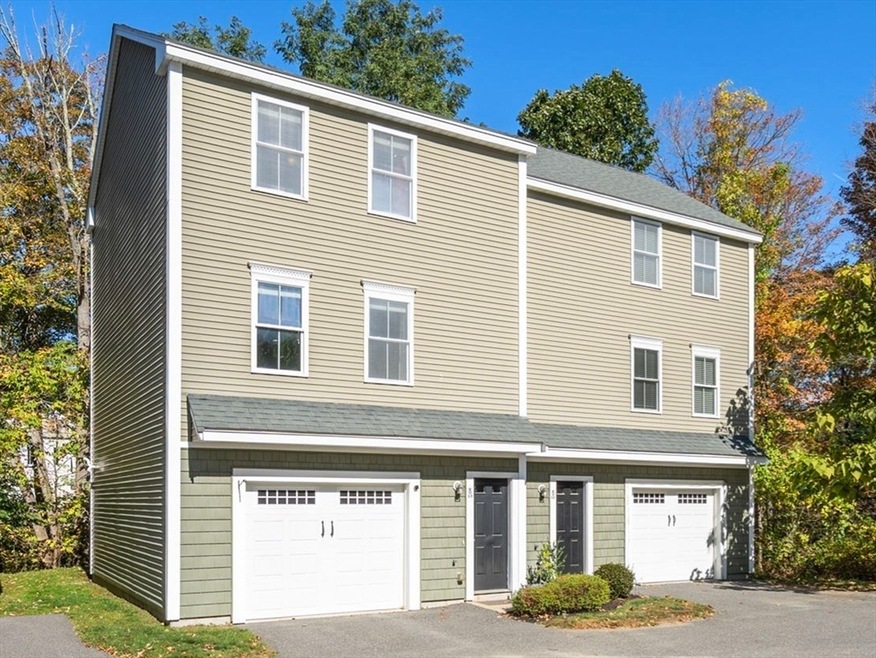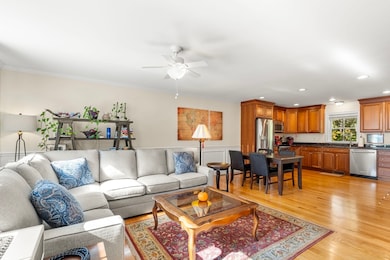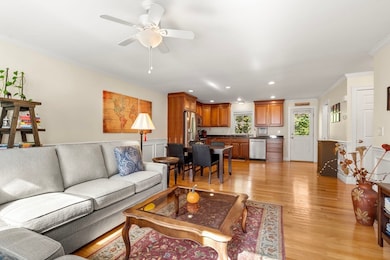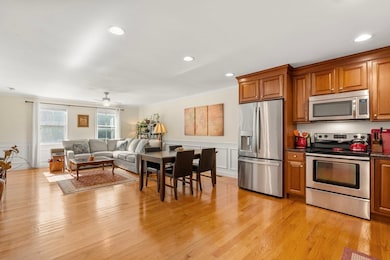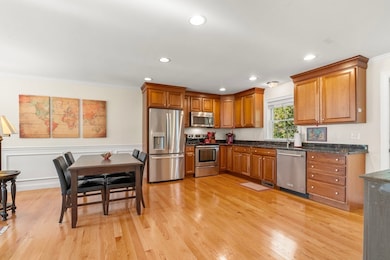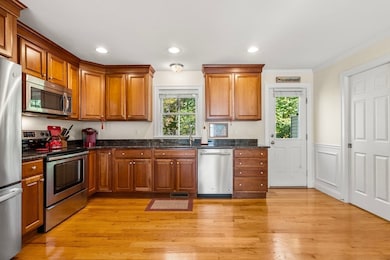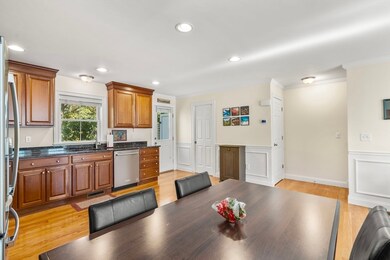Estimated payment $3,226/month
Highlights
- Golf Course Community
- Open Floorplan
- Property is near public transit
- Acton-Boxborough Regional High School Rated A+
- Deck
- Wood Flooring
About This Home
Sun-filled and beautifully maintained, this townhouse is located in the highly sought-after Faulkner Mill community in South Acton. Enjoy the convenience of being just minutes to the commuter rail, top-rated schools, Assabet River Rail Trail, local parks, Kelly’s Corner, and more.This spacious home features an open-concept kitchen and living room with hardwood floors, quality cabinetry, stainless steel appliances, and granite countertops. A private back deck off the kitchen offers the perfect spot for outdoor dining or relaxation.Upstairs, you’ll find two generous bedrooms with wall-to-wall carpeting, ample closet space, and a well-appointed family bathroom. The lower level provides a one-car garage, laundry, and additional storage.With easy access to Routes 2 and 495, this home combines comfort, convenience, and community in one ideal location.
Townhouse Details
Home Type
- Townhome
Est. Annual Taxes
- $7,469
Year Built
- Built in 2008
Parking
- 1 Car Attached Garage
- Tuck Under Parking
- Open Parking
- Assigned Parking
Home Design
- Entry on the 3rd floor
- Frame Construction
- Shingle Roof
Interior Spaces
- 1,240 Sq Ft Home
- 3-Story Property
- Open Floorplan
- Central Vacuum
- Wainscoting
- Recessed Lighting
- Window Screens
Kitchen
- Range
- Microwave
- Dishwasher
- Solid Surface Countertops
Flooring
- Wood
- Wall to Wall Carpet
- Ceramic Tile
Bedrooms and Bathrooms
- 2 Bedrooms
- Primary bedroom located on third floor
- Cedar Closet
Laundry
- Laundry on main level
- Dryer
- Washer
Outdoor Features
- Balcony
- Deck
- Rain Gutters
Location
- Property is near public transit
- Property is near schools
Schools
- Choice Of 5 Elementary School
- Raymond J. Grey Middle School
- Acton-Boxboro High School
Utilities
- Forced Air Heating and Cooling System
- Heating System Uses Natural Gas
- Heat Pump System
Listing and Financial Details
- Assessor Parcel Number 4844991
Community Details
Overview
- Association fees include insurance, maintenance structure, road maintenance, ground maintenance, snow removal, trash
- 20 Units
- Faulkner Mill Community
- Near Conservation Area
Amenities
- Shops
Recreation
- Golf Course Community
- Park
- Jogging Path
- Bike Trail
Pet Policy
- Call for details about the types of pets allowed
Map
Home Values in the Area
Average Home Value in this Area
Tax History
| Year | Tax Paid | Tax Assessment Tax Assessment Total Assessment is a certain percentage of the fair market value that is determined by local assessors to be the total taxable value of land and additions on the property. | Land | Improvement |
|---|---|---|---|---|
| 2025 | $7,469 | $435,500 | $0 | $435,500 |
| 2024 | $6,491 | $389,400 | $0 | $389,400 |
| 2023 | $6,116 | $348,300 | $0 | $348,300 |
| 2022 | $6,771 | $348,100 | $0 | $348,100 |
| 2021 | $6,457 | $319,200 | $0 | $319,200 |
| 2020 | $5,955 | $309,500 | $0 | $309,500 |
| 2019 | $5,883 | $303,700 | $0 | $303,700 |
| 2018 | $5,766 | $297,500 | $0 | $297,500 |
| 2017 | $5,609 | $294,300 | $0 | $294,300 |
| 2016 | $5,488 | $285,400 | $0 | $285,400 |
| 2015 | $5,336 | $280,100 | $0 | $280,100 |
| 2014 | $5,320 | $273,500 | $0 | $273,500 |
Property History
| Date | Event | Price | List to Sale | Price per Sq Ft | Prior Sale |
|---|---|---|---|---|---|
| 10/23/2025 10/23/25 | Pending | -- | -- | -- | |
| 10/15/2025 10/15/25 | For Sale | $495,000 | +43.9% | $399 / Sq Ft | |
| 02/23/2018 02/23/18 | Sold | $344,000 | -3.1% | $277 / Sq Ft | View Prior Sale |
| 12/20/2017 12/20/17 | Pending | -- | -- | -- | |
| 09/30/2017 09/30/17 | For Sale | $355,000 | 0.0% | $286 / Sq Ft | |
| 05/15/2013 05/15/13 | Rented | $1,800 | 0.0% | -- | |
| 04/15/2013 04/15/13 | Under Contract | -- | -- | -- | |
| 04/01/2013 04/01/13 | For Rent | $1,800 | -- | -- |
Purchase History
| Date | Type | Sale Price | Title Company |
|---|---|---|---|
| Not Resolvable | $344,000 | -- |
Mortgage History
| Date | Status | Loan Amount | Loan Type |
|---|---|---|---|
| Open | $275,200 | New Conventional |
Source: MLS Property Information Network (MLS PIN)
MLS Number: 73444219
APN: ACTO-000002AH000064-G000001
- 129 Main St Unit 129
- 129 Main St
- 131 Main St
- 40 High St
- 19 Railroad St Unit E2
- 19 Railroad St Unit B1
- 19 Railroad St Unit C2
- 71 School St
- 86 School St
- 128 Audubon Dr
- 12 Brewster Ln
- 32 Brewster Ln
- 8 Laurel Ct
- 25 Main St
- 5 Oakwood Rd
- 5 Main St
- 13 Beverly Rd
- 26 Overlook Dr
- 118 Parker St Unit 16
- 2 Clover Hill Rd
