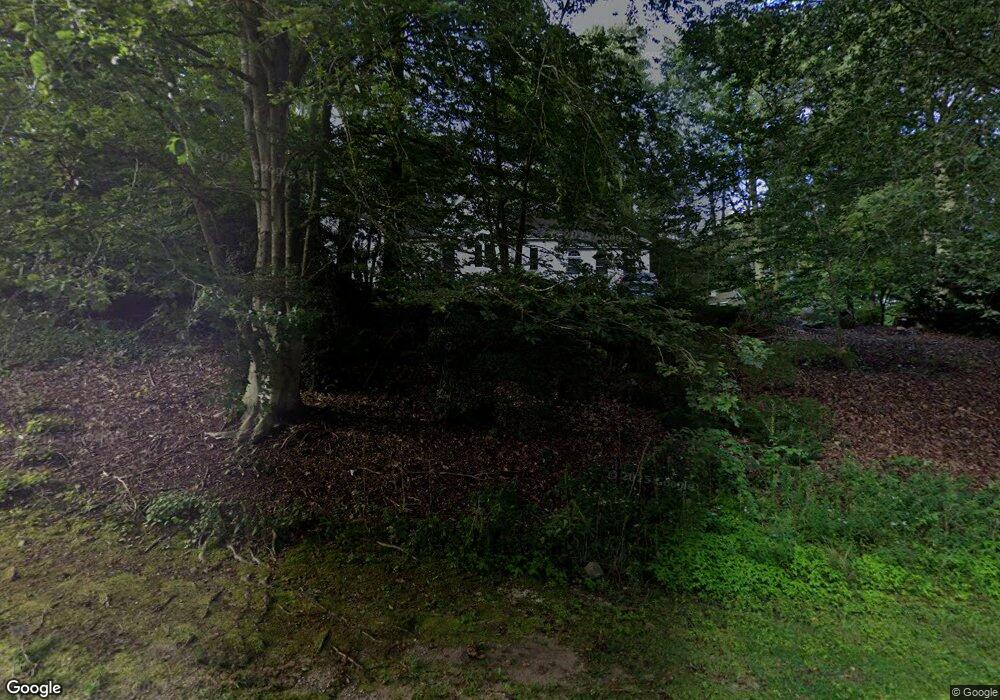8 Highview Rd Madison, CT 06443
Estimated Value: $983,000 - $1,057,032
5
Beds
3
Baths
2,781
Sq Ft
$362/Sq Ft
Est. Value
About This Home
This home is located at 8 Highview Rd, Madison, CT 06443 and is currently estimated at $1,007,758, approximately $362 per square foot. 8 Highview Rd is a home located in New Haven County with nearby schools including Walter C. Polson Upper Middle School, Daniel Hand High School, and Our Lady of Mercy Preparatory Academy.
Create a Home Valuation Report for This Property
The Home Valuation Report is an in-depth analysis detailing your home's value as well as a comparison with similar homes in the area
Home Values in the Area
Average Home Value in this Area
Tax History Compared to Growth
Tax History
| Year | Tax Paid | Tax Assessment Tax Assessment Total Assessment is a certain percentage of the fair market value that is determined by local assessors to be the total taxable value of land and additions on the property. | Land | Improvement |
|---|---|---|---|---|
| 2025 | $14,270 | $636,200 | $146,400 | $489,800 |
| 2024 | $13,996 | $636,200 | $146,400 | $489,800 |
| 2023 | $11,775 | $392,900 | $112,700 | $280,200 |
| 2022 | $11,555 | $392,900 | $112,700 | $280,200 |
| 2021 | $11,335 | $392,900 | $112,700 | $280,200 |
| 2020 | $4,865 | $392,900 | $112,700 | $280,200 |
| 2019 | $5,299 | $392,900 | $112,700 | $280,200 |
| 2018 | $5,299 | $413,000 | $129,300 | $283,700 |
| 2017 | $5,197 | $413,000 | $129,300 | $283,700 |
| 2016 | $10,940 | $413,000 | $129,300 | $283,700 |
| 2015 | $10,639 | $413,000 | $129,300 | $283,700 |
| 2014 | $13,305 | $528,600 | $168,400 | $360,200 |
Source: Public Records
Map
Nearby Homes
- 0 Skytop Dr
- 4 Van Dyke Ln
- 26 Flintlock Rd
- 18 Kelsey Springs Dr
- 42 Wildcat Rd
- 268 Durham Rd
- 454 Horse Pond Rd Unit B
- 454 Horse Pond Rd Unit D
- 454 Horse Pond Rd Unit C
- 462 Horse Pond Rd
- 40 Puritan Ln
- 461 Green Hill Rd
- 92 Scotland Rd Unit Lot. 3
- 92 Scotland Ave
- 3 Apple Way
- 16 Forest Hills Dr
- 24 Railroad Ave
- 75 Fairview Dr
- 1 Wilshire Rd Unit 1D
- 908 Boston Post Rd Unit 908
- 18 Richborough Rd
- 5 Highview Rd
- 16 Highview Rd
- 11 Highview Rd
- 12 Richborough Rd
- 12 Highview Rd
- 22 Highview Rd
- 5 Meadowbrook Rd
- 4 Meadowbrook Rd
- 4 Richborough Rd
- 19 Highview Rd
- 15 Richborough Rd
- 7 Richborough Rd
- 26 Highview Rd
- 25 Highview Rd
- 10 Meadowbrook Rd
- 28 Highview Rd
- 274 Duck Hole Rd
- 312 Duck Hole Rd
- 15 Meadowbrook Rd
