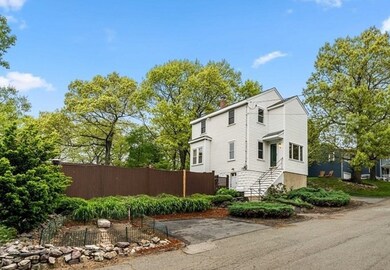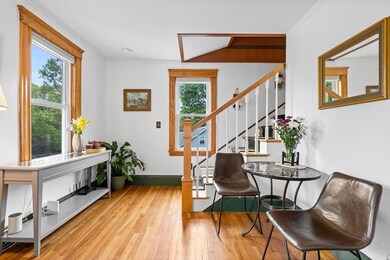
8 Hillcrest St Saugus, MA 01906
Cliftondale NeighborhoodHighlights
- Colonial Architecture
- Vaulted Ceiling
- Bonus Room
- Property is near public transit
- Wood Flooring
- Solid Surface Countertops
About This Home
As of July 2022This adorable 2 bedroom, 2 bath home in the Cliftondale area of Saugus provides three floors of living space and features hardwood floors, newer windows, roof, heating system and hot water heater. The 1st floor encompasses a bedroom, full bath, living room and sweet kitchen with granite counters and stainless appliances. The 2nd floor primary suite addition was constructed using the highest quality materials, custom cut large wide pine flooring covers the entire space. Stunning cathedral ceiling, custom book shelf, a 10 x 5 walk in closet, and ensuite bath with laundry complete the space. The finished basement has a third sleeping space/alcove and family room with access outside to the private fenced in grassy backyard. Desireable location on a tree lined, dead end street, close to public transportation, shopping and major highways. Short commute to Boston makes this the ideal location for this perfect starter home. Two separate driveways spaces. Open Houses 5/21, 5/22. 12:00-2:00.
Last Agent to Sell the Property
Coldwell Banker Realty - Marblehead Listed on: 05/20/2022

Home Details
Home Type
- Single Family
Est. Annual Taxes
- $5,226
Year Built
- Built in 1915 | Remodeled
Lot Details
- 3,287 Sq Ft Lot
- Street terminates at a dead end
- Fenced
- Property is zoned NA
Home Design
- Colonial Architecture
- Block Foundation
- Frame Construction
- Shingle Roof
Interior Spaces
- 1,436 Sq Ft Home
- Vaulted Ceiling
- Ceiling Fan
- Recessed Lighting
- Picture Window
- Bonus Room
Kitchen
- Range
- Dishwasher
- Stainless Steel Appliances
- Solid Surface Countertops
- Disposal
Flooring
- Wood
- Ceramic Tile
Bedrooms and Bathrooms
- 2 Bedrooms
- Primary bedroom located on second floor
- Cedar Closet
- Walk-In Closet
- 2 Full Bathrooms
- Bathtub with Shower
- Separate Shower
Laundry
- Laundry on upper level
- Dryer
- Washer
Finished Basement
- Walk-Out Basement
- Exterior Basement Entry
Parking
- 2 Car Parking Spaces
- Driveway
- Paved Parking
- Open Parking
- Off-Street Parking
Outdoor Features
- Patio
Location
- Property is near public transit
- Property is near schools
Schools
- City Determines Elementary School
- Belmonte Middle School
- Saugus High School
Utilities
- No Cooling
- Forced Air Heating System
- Heating System Uses Natural Gas
Listing and Financial Details
- Assessor Parcel Number 2154269
Community Details
Amenities
- Shops
Recreation
- Park
Ownership History
Purchase Details
Similar Homes in Saugus, MA
Home Values in the Area
Average Home Value in this Area
Purchase History
| Date | Type | Sale Price | Title Company |
|---|---|---|---|
| Deed | $80,000 | -- |
Mortgage History
| Date | Status | Loan Amount | Loan Type |
|---|---|---|---|
| Open | $527,250 | Purchase Money Mortgage | |
| Closed | $368,000 | Stand Alone Refi Refinance Of Original Loan | |
| Closed | $384,750 | New Conventional | |
| Closed | $378,891 | FHA | |
| Closed | $176,000 | No Value Available | |
| Closed | $130,000 | No Value Available |
Property History
| Date | Event | Price | Change | Sq Ft Price |
|---|---|---|---|---|
| 07/29/2022 07/29/22 | Sold | $555,000 | +4.9% | $386 / Sq Ft |
| 05/27/2022 05/27/22 | Pending | -- | -- | -- |
| 05/20/2022 05/20/22 | For Sale | $529,000 | +30.6% | $368 / Sq Ft |
| 06/15/2018 06/15/18 | Sold | $405,000 | +1.5% | $282 / Sq Ft |
| 05/08/2018 05/08/18 | Pending | -- | -- | -- |
| 05/02/2018 05/02/18 | For Sale | $399,000 | +1.7% | $278 / Sq Ft |
| 06/22/2017 06/22/17 | Sold | $392,500 | -1.6% | $249 / Sq Ft |
| 04/16/2017 04/16/17 | Pending | -- | -- | -- |
| 04/06/2017 04/06/17 | For Sale | $399,000 | -- | $253 / Sq Ft |
Tax History Compared to Growth
Tax History
| Year | Tax Paid | Tax Assessment Tax Assessment Total Assessment is a certain percentage of the fair market value that is determined by local assessors to be the total taxable value of land and additions on the property. | Land | Improvement |
|---|---|---|---|---|
| 2025 | $5,868 | $549,400 | $296,800 | $252,600 |
| 2024 | $5,626 | $528,300 | $279,800 | $248,500 |
| 2023 | $5,461 | $485,000 | $241,500 | $243,500 |
| 2022 | $5,227 | $435,200 | $221,500 | $213,700 |
| 2021 | $4,814 | $390,100 | $192,400 | $197,700 |
| 2020 | $4,414 | $370,300 | $183,200 | $187,100 |
| 2019 | $4,307 | $353,600 | $166,500 | $187,100 |
| 2018 | $3,914 | $338,000 | $161,500 | $176,500 |
| 2017 | $3,231 | $268,100 | $150,700 | $117,400 |
| 2016 | $2,882 | $236,200 | $147,300 | $88,900 |
| 2015 | $2,703 | $224,900 | $140,300 | $84,600 |
| 2014 | $2,579 | $222,100 | $140,300 | $81,800 |
Agents Affiliated with this Home
-

Seller's Agent in 2022
Paula DAngelo-Pickett
Coldwell Banker Realty - Marblehead
(781) 913-6663
2 in this area
129 Total Sales
-
E
Buyer's Agent in 2022
Elizabeth Hook
Berkshire Hathaway HomeServices Commonwealth Real Estate
(617) 666-2121
1 in this area
12 Total Sales
-

Seller's Agent in 2018
Steve McKenna
Gibson Sotheby's International Realty
(781) 645-0517
525 Total Sales
-

Seller Co-Listing Agent in 2018
Michael Pallotta
Gibson Sotheby's International Realty
(617) 968-1431
43 Total Sales
-

Buyer's Agent in 2018
Nicole Bettano
Lantern Residential
(781) 330-9064
78 Total Sales
-
S
Seller's Agent in 2017
Susan Vail
Better Homes and Gardens Real Estate - The Shanahan Group
(781) 307-2996
16 Total Sales
Map
Source: MLS Property Information Network (MLS PIN)
MLS Number: 72985538
APN: SAUG-000006G-000010-000001






