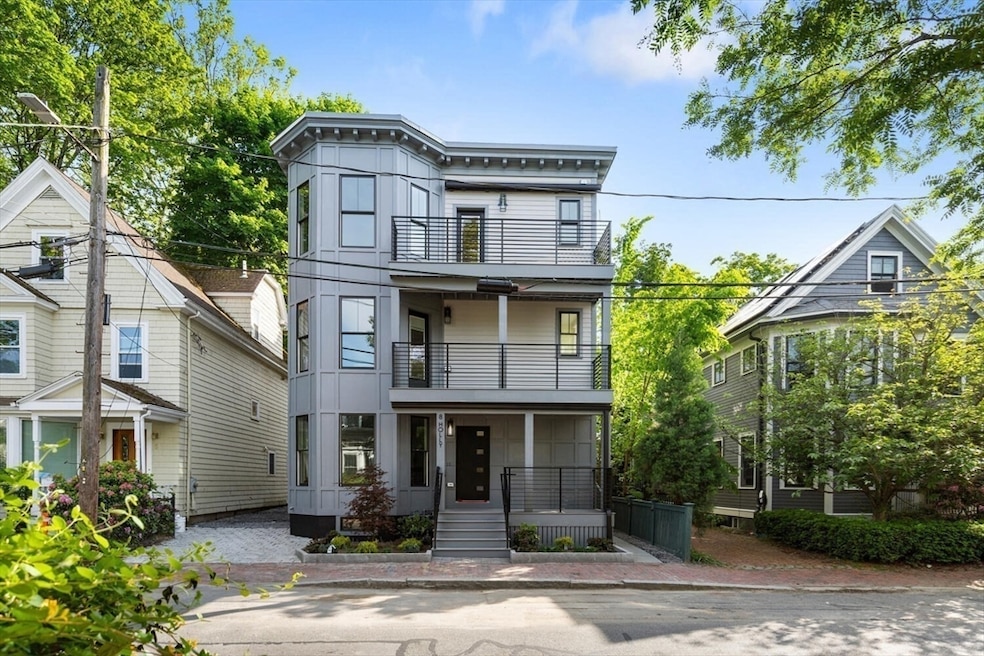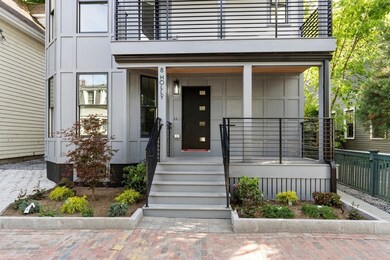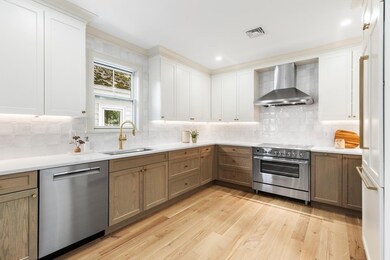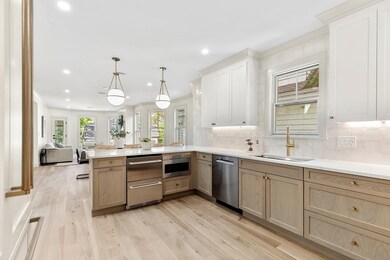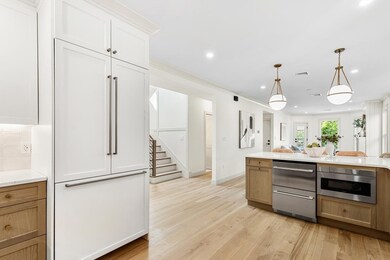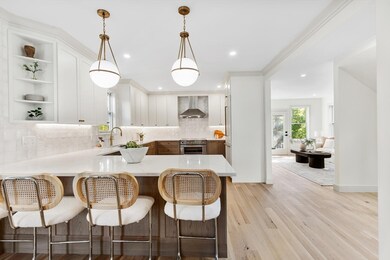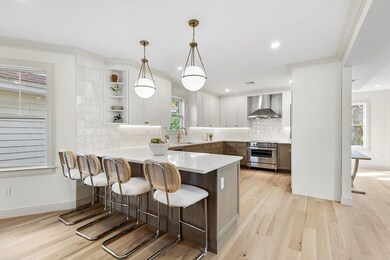8 Holly Ave Unit 2 Cambridge, MA 02138
Neighborhood Nine NeighborhoodEstimated payment $13,501/month
Highlights
- Open Floorplan
- Covered Deck
- Wood Flooring
- Custom Closet System
- Property is near public transit
- Upgraded Countertops
About This Home
Welcome to 8 Holly Ave Unit #2, a stunning & unique condo development located on a quiet tree lined street in one of Cambridges most sought after neighborhoods. This unit has so much to offer for anyone looking to move into the area. The building was gut renovated to the studs by a local reputable builder. This second & third floor unit includes 2,350 sqft of living space. 4 bedrooms, 3 full baths and an amazing layout. The main level offers a large kitchen & dining room, and two great areas for a living/tv room. There is a smaller room right off the kitchen that is perfect for an office/workout room. The rear living room has a private deck & spiral staircase down to a private patio for secondary egress. The top level has a large primary suite with a private covered deck, and three great sized bedrooms, hall bathroom & laundry area. All utilities are brand new electric Heat pump systems. Do not miss this opportunity to get into an amazing condo!
Property Details
Home Type
- Condominium
Year Built
- Built in 1912
HOA Fees
- $300 Monthly HOA Fees
Home Design
- Entry on the 2nd floor
- Frame Construction
- Spray Foam Insulation
- Rubber Roof
Interior Spaces
- 2,355 Sq Ft Home
- 4-Story Property
- Open Floorplan
- Recessed Lighting
- Insulated Windows
- Bay Window
- Living Room with Fireplace
- Home Office
Kitchen
- Range
- Microwave
- Freezer
- Dishwasher
- Stainless Steel Appliances
- Kitchen Island
- Upgraded Countertops
- Disposal
Flooring
- Wood
- Ceramic Tile
Bedrooms and Bathrooms
- 4 Bedrooms
- Primary bedroom located on third floor
- Custom Closet System
- Walk-In Closet
- 3 Full Bathrooms
Laundry
- Laundry on upper level
- Dryer
- Washer
Parking
- 2 Car Parking Spaces
- Off-Street Parking
Outdoor Features
- Balcony
- Covered Deck
- Covered Patio or Porch
Location
- Property is near public transit
Utilities
- Forced Air Heating and Cooling System
- 2 Cooling Zones
- 2 Heating Zones
- Heat Pump System
- 200+ Amp Service
Listing and Financial Details
- Assessor Parcel Number 416463
Community Details
Overview
- Association fees include insurance, reserve funds
- 2 Units
- 8 Holly Avenue Condominium Community
Amenities
- Shops
Pet Policy
- Pets Allowed
Map
Home Values in the Area
Average Home Value in this Area
Property History
| Date | Event | Price | List to Sale | Price per Sq Ft |
|---|---|---|---|---|
| 09/23/2025 09/23/25 | Pending | -- | -- | -- |
| 08/30/2025 08/30/25 | Price Changed | $2,100,000 | -1.2% | $892 / Sq Ft |
| 08/12/2025 08/12/25 | Price Changed | $2,125,000 | -1.1% | $902 / Sq Ft |
| 07/21/2025 07/21/25 | Price Changed | $2,149,000 | -2.3% | $913 / Sq Ft |
| 07/10/2025 07/10/25 | Price Changed | $2,199,000 | -2.2% | $934 / Sq Ft |
| 06/26/2025 06/26/25 | Price Changed | $2,249,500 | -2.0% | $955 / Sq Ft |
| 06/04/2025 06/04/25 | For Sale | $2,295,000 | -- | $975 / Sq Ft |
Source: MLS Property Information Network (MLS PIN)
MLS Number: 73385800
- 8 Holly Ave Unit 1
- 148 Huron Ave
- 84 Garden St
- 99 Garden St
- 6 Sherman St Unit B
- 234 Huron Ave
- 202 Garden St
- 359 Walden St
- 241 Upland Rd Unit 2
- 422-424 Walden St
- 29 Concord Ave Unit 302
- 55 Raymond St
- 273 Walden St Unit 2
- 275 Walden St Unit 4
- 200 Fayerweather St
- 318 Concord Ave
- 318 Concord Ave Unit 1
- 318 Concord Ave Unit 2
- 44 Garden St
- 32 Copley St Unit 2
