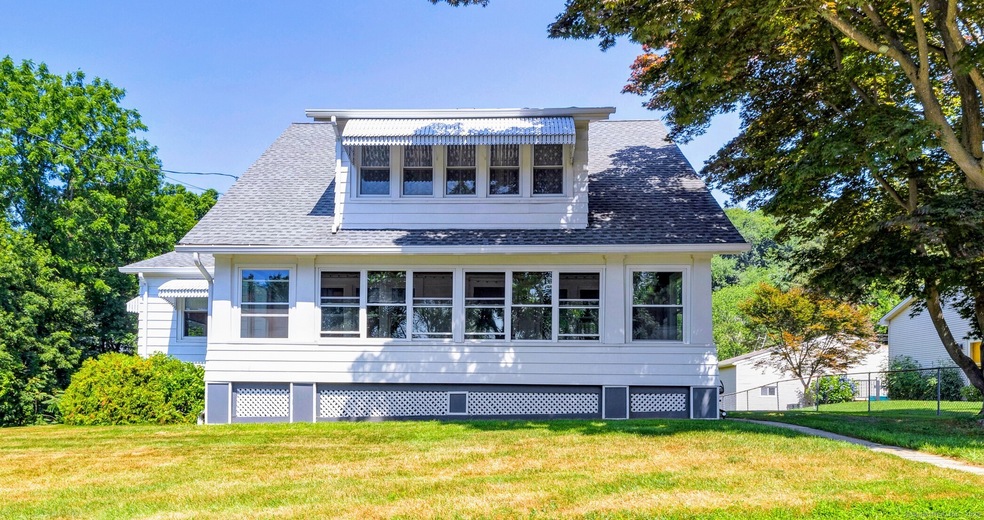
Estimated payment $2,933/month
Total Views
3,662
2
Beds
1.5
Baths
1,812
Sq Ft
$235
Price per Sq Ft
Highlights
- 0.67 Acre Lot
- Attic
- Hot Water Circulator
- Cape Cod Architecture
- 1 Fireplace
- Hot Water Heating System
About This Home
Discover the charm of this Derby, Connecticut Cape Cod, with a newly remodeled kitchen and a living room dining room of timeless elegance!!! This is the perfect opportunity for any new home owner looking to move into a peaceful neighborhood in a 2 bedroom (with potential for a 3rd bedroom) home with 1.1 baths, double car garage, spacious back yard and much more!! Features include gleaming hardwood floors, fireplace, built-ins, architectural asphalt shingle roof, replacement windows, natural gas heat and more. Large enclosed front porch is perfect for relaxing at the end of the day.
Home Details
Home Type
- Single Family
Est. Annual Taxes
- $7,276
Year Built
- Built in 1927
Lot Details
- 0.67 Acre Lot
- Sloped Lot
- Property is zoned R-5
Home Design
- Cape Cod Architecture
- Concrete Foundation
- Frame Construction
- Asphalt Shingled Roof
- Wood Siding
Interior Spaces
- 1,812 Sq Ft Home
- 1 Fireplace
- Attic or Crawl Hatchway Insulated
- Oven or Range
Bedrooms and Bathrooms
- 2 Bedrooms
Laundry
- Electric Dryer
- Washer
Basement
- Basement Fills Entire Space Under The House
- Laundry in Basement
Parking
- 2 Car Garage
- Private Driveway
Utilities
- Hot Water Heating System
- Heating System Uses Natural Gas
- Hot Water Circulator
- Electric Water Heater
Listing and Financial Details
- Exclusions: See Inclusions / Exclusions Sheet
- Assessor Parcel Number 1094545
Map
Create a Home Valuation Report for This Property
The Home Valuation Report is an in-depth analysis detailing your home's value as well as a comparison with similar homes in the area
Home Values in the Area
Average Home Value in this Area
Tax History
| Year | Tax Paid | Tax Assessment Tax Assessment Total Assessment is a certain percentage of the fair market value that is determined by local assessors to be the total taxable value of land and additions on the property. | Land | Improvement |
|---|---|---|---|---|
| 2025 | $7,276 | $168,420 | $45,220 | $123,200 |
| 2024 | $7,276 | $168,420 | $45,220 | $123,200 |
| 2023 | $6,501 | $168,420 | $45,220 | $123,200 |
| 2022 | $6,501 | $168,420 | $45,220 | $123,200 |
| 2021 | $6,501 | $168,420 | $45,220 | $123,200 |
| 2020 | $5,546 | $126,420 | $45,220 | $81,200 |
| 2019 | $5,293 | $126,420 | $45,220 | $81,200 |
| 2018 | $4,977 | $126,420 | $45,220 | $81,200 |
| 2017 | $4,977 | $126,420 | $45,220 | $81,200 |
| 2016 | $4,977 | $126,420 | $45,220 | $81,200 |
| 2015 | $4,596 | $128,590 | $45,220 | $83,370 |
| 2014 | $4,596 | $128,590 | $45,220 | $83,370 |
Source: Public Records
Property History
| Date | Event | Price | Change | Sq Ft Price |
|---|---|---|---|---|
| 07/24/2025 07/24/25 | Price Changed | $425,000 | -4.5% | $235 / Sq Ft |
| 07/18/2025 07/18/25 | For Sale | $445,000 | +34.8% | $246 / Sq Ft |
| 07/02/2021 07/02/21 | Sold | $330,000 | +15.8% | $182 / Sq Ft |
| 05/24/2021 05/24/21 | Pending | -- | -- | -- |
| 05/21/2021 05/21/21 | For Sale | $284,900 | -- | $157 / Sq Ft |
Source: SmartMLS
Purchase History
| Date | Type | Sale Price | Title Company |
|---|---|---|---|
| Warranty Deed | $330,000 | None Available |
Source: Public Records
Mortgage History
| Date | Status | Loan Amount | Loan Type |
|---|---|---|---|
| Open | $313,500 | Purchase Money Mortgage | |
| Previous Owner | $117,600 | No Value Available |
Source: Public Records
Similar Homes in the area
Source: SmartMLS
MLS Number: 24112445
APN: DERB-000005-000004-008582
Nearby Homes
- 204 New Haven Ave Unit 9A
- 1 Lombardi Dr
- 196 New Haven Ave Unit 101
- 196 New Haven Ave Unit 322
- 196 New Haven Ave Unit 217
- 964 Red Fox Rd
- 953 Rainbow Trail
- 439 Northwood Dr
- 45 Sherwood Ave
- 5 Yochers Ln
- 12 Kindle Ln
- 118 New Haven Ave Unit 120
- 27 Mclaughlin Terrace Unit 29
- 131 River Rd
- 29 Orangewood W Unit 29
- 85 River Rd Unit 2 Windward Way
- 85 River Rd Unit 3 Windward Way
- 85 River Rd Unit 4 Windward Way
- 85 River Rd Unit 1 Windward Way
- 85 River Rd Unit 5 Windward Way
- 154 New Haven Ave
- 47 Gilbert St Unit 1
- 74 Mount Pleasant St Unit 2
- 187 Hillside Ave Unit 2nd floor
- 34 Hull St Unit 2
- 90 Main St
- 320 Howe Ave
- 35 Cortland Place Unit 35
- 21 Elm St Unit 3
- 33 Roosevelt Dr
- 50 Bridge St
- 70 Center St Unit 12
- 10 6th St Unit 3rd
- 185 Canal St
- 275 Coram Rd
- 10 Perry Hill Rd Unit 2
- 10 Perry Hill Rd Unit 1
- 502 Howe Ave
- 49 6th St
- 539 Howe Ave Unit 3






