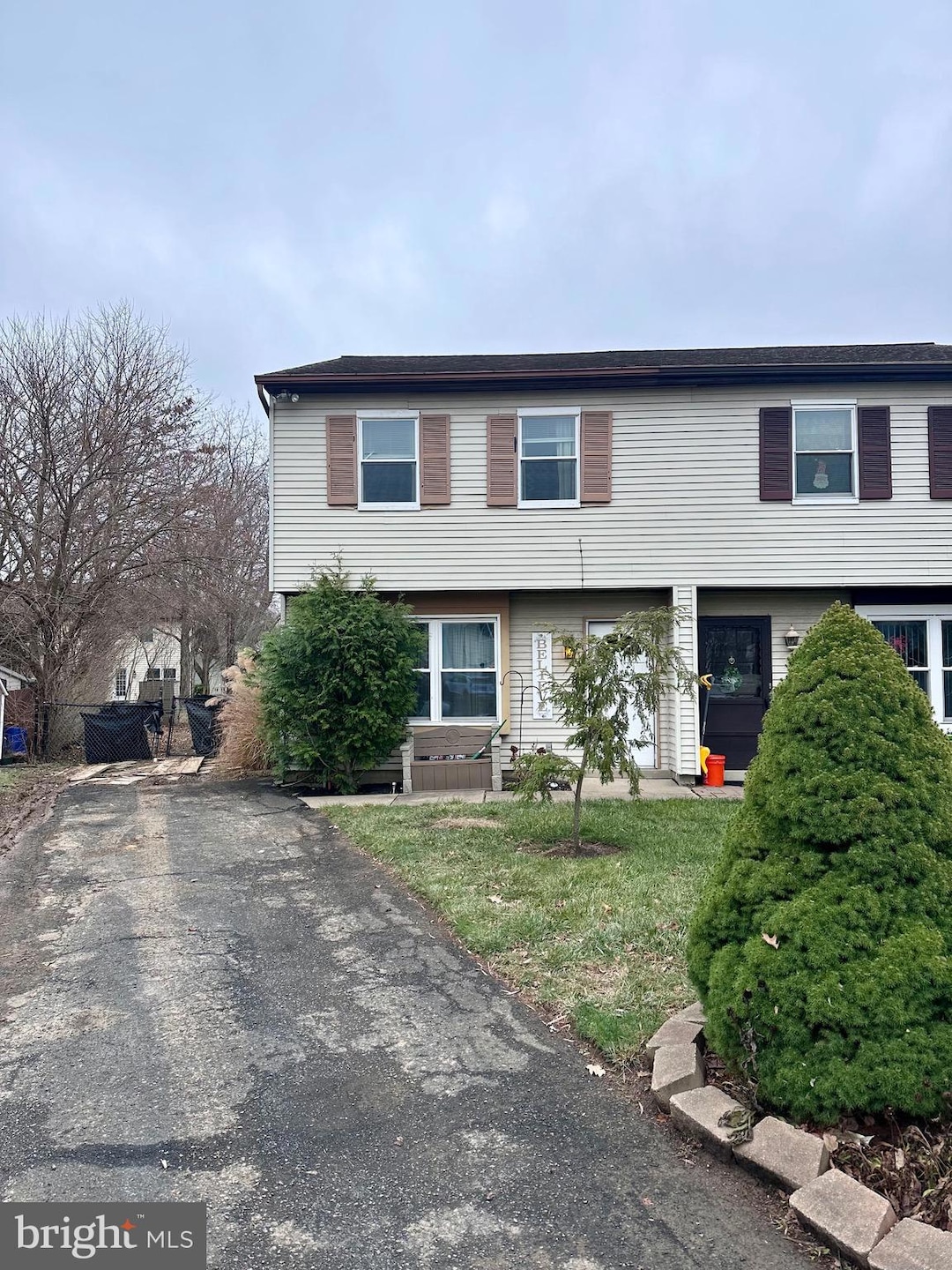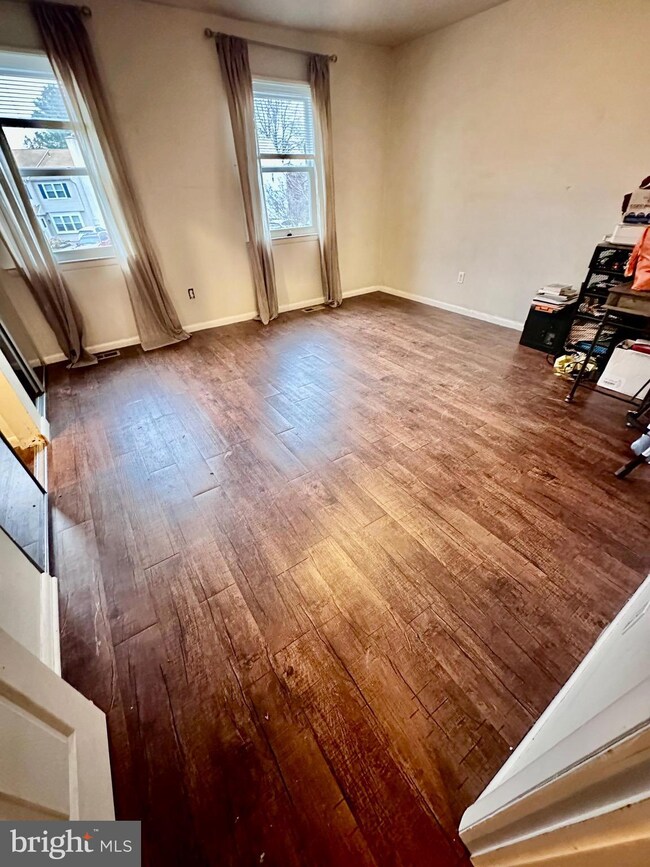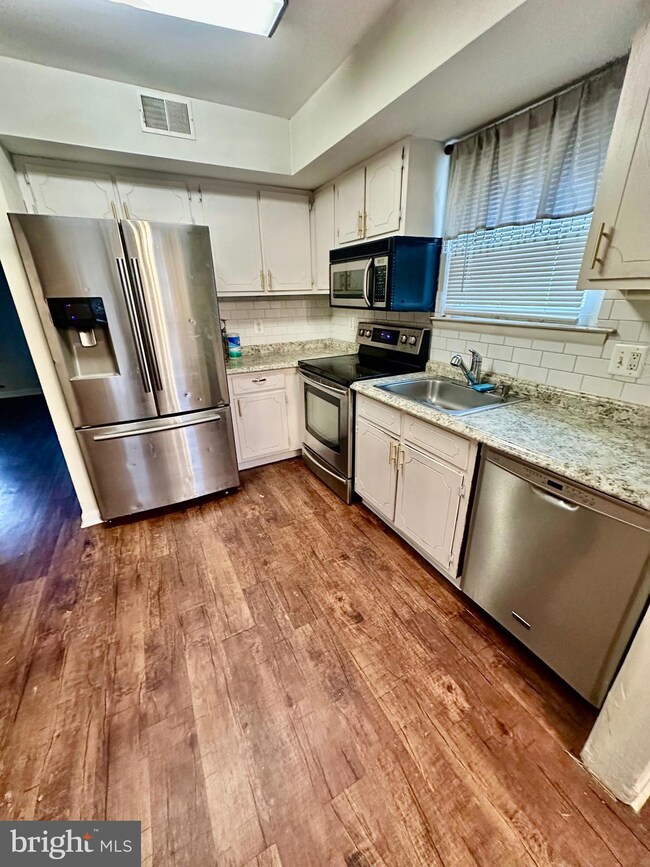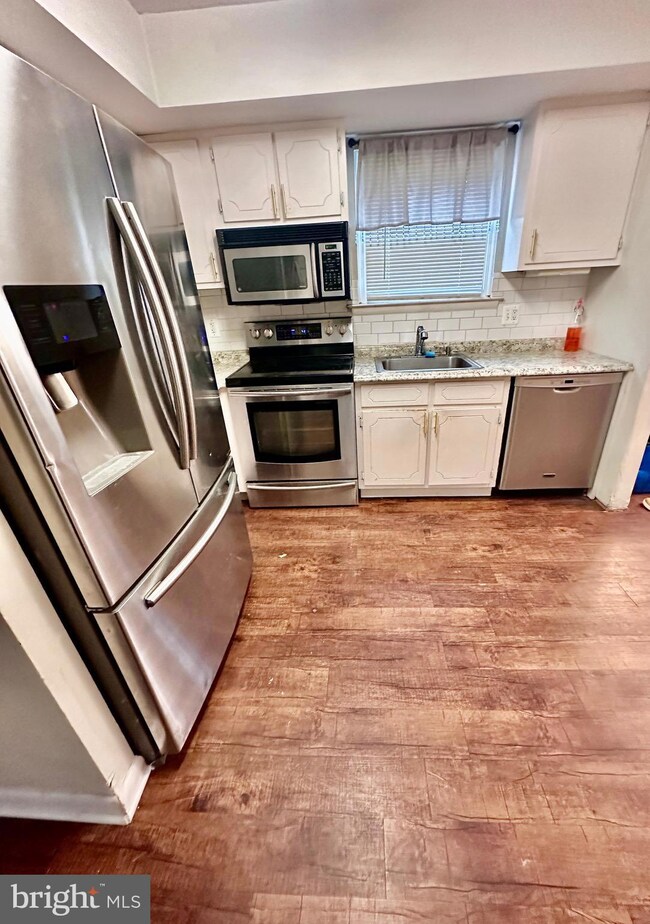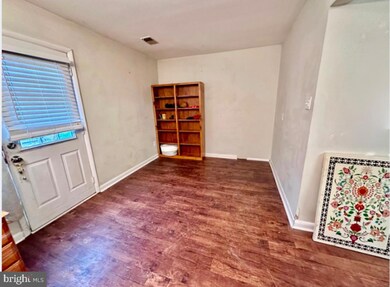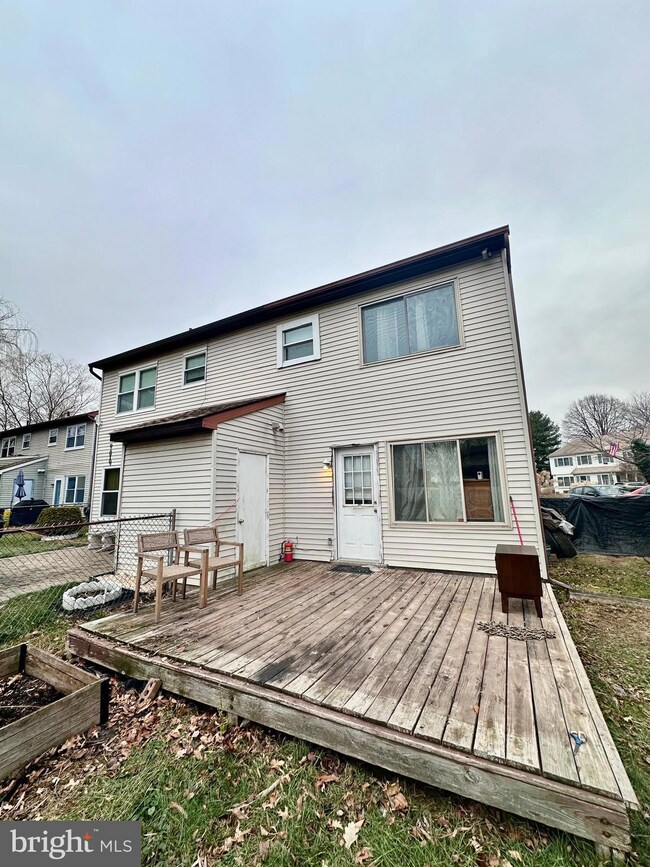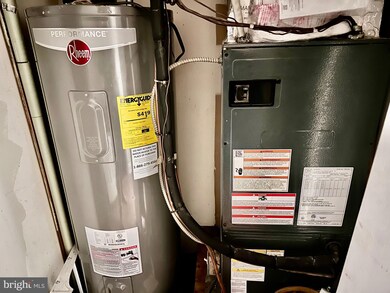
8 Horseshoe Cir Horsham, PA 19044
Highlights
- Colonial Architecture
- No HOA
- Central Air
- Wood Flooring
- Stainless Steel Appliances
- Combination Kitchen and Dining Room
About This Home
As of January 2025Three bedroom twin in desirable Horsham Towne development. Conveniently located on a quiet cul-de-sac. The front lawn leads into a living room, newer kitchen with built-in microwave, dishwasher and stainless steel appliances and a separate dining area/family room with exit to a large rear yard with storage shed. There's also a powder room on the main level for your convenience. The upper level features a large primary bedroom with two double closets, two other bedrooms and a updated bathroom with tub surround and marble topped vanity. Washer and dryer area also on this floor. Full walk-up attic for added storage space. Needs cosmetic touches throughout and sold in as is condition. Come make this home your own. Great school district and no HOA fees too!
Last Agent to Sell the Property
RE/MAX One Realty License #AB065237 Listed on: 12/20/2024

Townhouse Details
Home Type
- Townhome
Est. Annual Taxes
- $4,323
Year Built
- Built in 1981
Lot Details
- 4,073 Sq Ft Lot
- Lot Dimensions are 31.00 x 0.00
- Chain Link Fence
Parking
- Driveway
Home Design
- Semi-Detached or Twin Home
- Colonial Architecture
- Slab Foundation
- Vinyl Siding
Interior Spaces
- 1,188 Sq Ft Home
- Property has 2 Levels
- Combination Kitchen and Dining Room
- Wood Flooring
Kitchen
- Electric Oven or Range
- Built-In Microwave
- Stainless Steel Appliances
Bedrooms and Bathrooms
- 3 Bedrooms
Laundry
- Laundry on upper level
- Dryer
- Washer
Utilities
- Central Air
- Back Up Electric Heat Pump System
- Electric Water Heater
Community Details
- No Home Owners Association
- Horshamtowne Subdivision
Listing and Financial Details
- Tax Lot 106
- Assessor Parcel Number 36-00-05285-088
Ownership History
Purchase Details
Home Financials for this Owner
Home Financials are based on the most recent Mortgage that was taken out on this home.Purchase Details
Home Financials for this Owner
Home Financials are based on the most recent Mortgage that was taken out on this home.Purchase Details
Purchase Details
Similar Homes in Horsham, PA
Home Values in the Area
Average Home Value in this Area
Purchase History
| Date | Type | Sale Price | Title Company |
|---|---|---|---|
| Deed | $339,000 | None Listed On Document | |
| Deed | $339,000 | None Listed On Document | |
| Deed | $212,000 | None Available | |
| Deed | $119,000 | -- | |
| Deed | $108,000 | T A Title Insurance Company |
Mortgage History
| Date | Status | Loan Amount | Loan Type |
|---|---|---|---|
| Open | $332,859 | FHA | |
| Closed | $332,859 | FHA | |
| Previous Owner | $57,000 | New Conventional | |
| Previous Owner | $5,000 | Unknown | |
| Previous Owner | $184,500 | New Conventional | |
| Previous Owner | $30,000 | No Value Available | |
| Previous Owner | $160,000 | New Conventional | |
| Previous Owner | $30,000 | Credit Line Revolving |
Property History
| Date | Event | Price | Change | Sq Ft Price |
|---|---|---|---|---|
| 01/28/2025 01/28/25 | Sold | $339,000 | 0.0% | $285 / Sq Ft |
| 12/28/2024 12/28/24 | Pending | -- | -- | -- |
| 12/20/2024 12/20/24 | For Sale | $339,000 | +59.9% | $285 / Sq Ft |
| 01/04/2016 01/04/16 | Sold | $212,000 | -3.6% | $178 / Sq Ft |
| 11/02/2015 11/02/15 | Pending | -- | -- | -- |
| 09/11/2015 09/11/15 | Price Changed | $219,900 | -1.2% | $185 / Sq Ft |
| 07/16/2015 07/16/15 | For Sale | $222,500 | -- | $187 / Sq Ft |
Tax History Compared to Growth
Tax History
| Year | Tax Paid | Tax Assessment Tax Assessment Total Assessment is a certain percentage of the fair market value that is determined by local assessors to be the total taxable value of land and additions on the property. | Land | Improvement |
|---|---|---|---|---|
| 2024 | $4,163 | $105,920 | $21,530 | $84,390 |
| 2023 | $3,963 | $105,920 | $21,530 | $84,390 |
| 2022 | $3,835 | $105,920 | $21,530 | $84,390 |
| 2021 | $3,744 | $105,920 | $21,530 | $84,390 |
| 2020 | $3,656 | $105,920 | $21,530 | $84,390 |
| 2019 | $3,586 | $105,920 | $21,530 | $84,390 |
| 2018 | $2,745 | $105,920 | $21,530 | $84,390 |
| 2017 | $3,425 | $105,920 | $21,530 | $84,390 |
| 2016 | $3,383 | $105,920 | $21,530 | $84,390 |
| 2015 | $3,316 | $105,920 | $21,530 | $84,390 |
| 2014 | $3,232 | $105,920 | $21,530 | $84,390 |
Agents Affiliated with this Home
-

Seller's Agent in 2025
Carol McCann
RE/MAX
(267) 970-3952
2 in this area
164 Total Sales
-

Buyer's Agent in 2025
Nicole Quattrone
Honest Real Estate
(267) 207-1233
2 in this area
116 Total Sales
-

Seller's Agent in 2016
RITA SPINOSA
Keller Williams Real Estate-Horsham
(215) 527-3592
12 in this area
43 Total Sales
-
T
Buyer's Agent in 2016
Tim Klady
Re/Max Centre Realtors
Map
Source: Bright MLS
MLS Number: PAMC2125802
APN: 36-00-05285-088
- 33 School Rd
- 619 Manor Dr Unit 27
- 5 Hedgerow Ln
- 57 Black Watch Ct
- 14 Log Pond Dr
- 49 Loggers Mill Rd
- 133 Sarahs Ln
- 13 Virginia Ln
- 225 Magnolia St
- 220 Magnolia St
- 1604 Shamrock Place
- 4 Beaver Hill Rd
- 64 Greenwoods Dr
- 1706 Smedley Ct
- 616A Norristown Rd
- 249 Winchester Dr
- 407 Hallowell Ave
- 1632 Tuckerstown Rd
- 2736 Keebler Ct
- 71 Wynmere Dr
