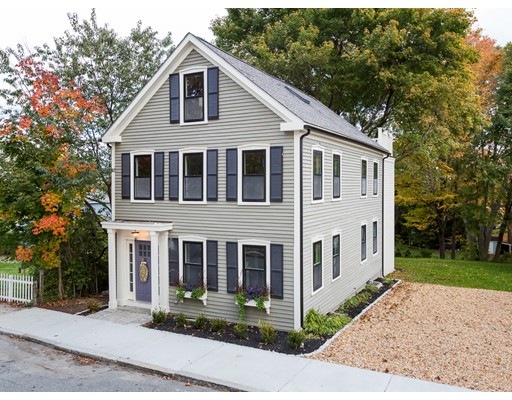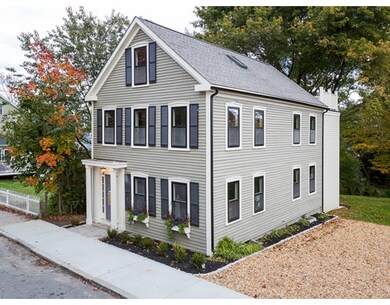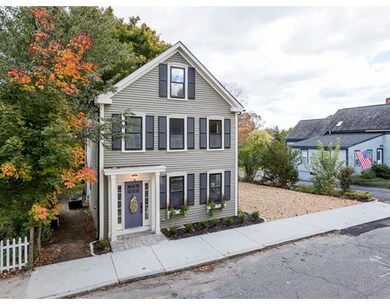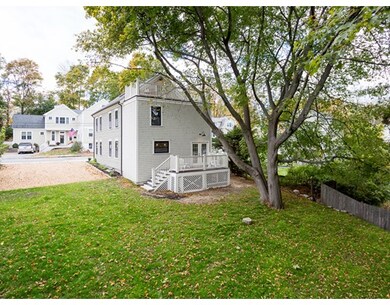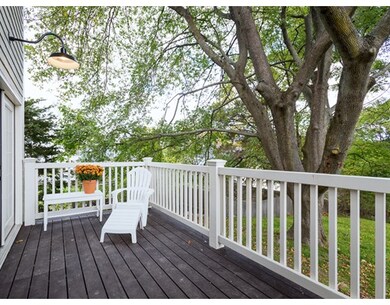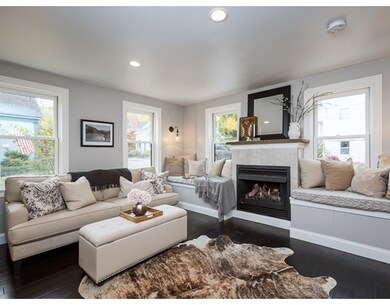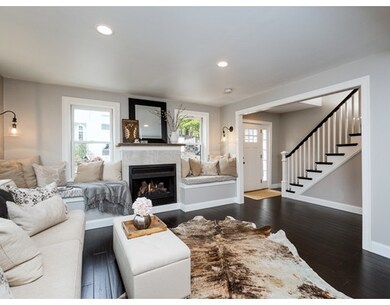
8 Howard St Newburyport, MA 01950
About This Home
As of December 2016Stunning & spacious open floor plan. This completely renovated Greek Revival is located close to town in Nbpt's sought after North end neighborhood. This home is perfect for families and entertaining. Beauty meets function - with a clever use of space and designer touches. A true chef's kitchen with a stunning white Quartz island, top of the line stainless steel appliances include Sub Zero 48" professional refrigerator, Miele gas cook top, Thermador double wall ovens and an abundance of cabinetry. Step outside the kitchen on to a private deck overlooking a large yard ready for your gardening touches. Gleaming bamboo floors throughout, gas fireplace in living room with cozy built in window seating. Expansive master suite has walk in closet with mahogany built ins and a sumptuous marble master bath including Rain head shower with body jets, freestanding soaking tub and marble double vanity. Third floor offers a 3rd bedroom or bonus room opening on to a second private deck.
Last Agent to Sell the Property
Pat Macdonald
Keller Williams Realty Evolution License #452000011 Listed on: 10/28/2016
Last Buyer's Agent
1 North
Lux Realty North Shore
Home Details
Home Type
Single Family
Est. Annual Taxes
$10,022
Year Built
1900
Lot Details
0
Listing Details
- Lot Description: City View(s), Cleared, Gentle Slope
- Property Type: Single Family
- Other Agent: 2.00
- Lead Paint: Unknown
- Year Round: Yes
- Special Features: None
- Property Sub Type: Detached
- Year Built: 1900
Interior Features
- Appliances: Wall Oven, Dishwasher, Disposal, Countertop Range, Refrigerator - ENERGY STAR, Dishwasher - ENERGY STAR
- Fireplaces: 1
- Has Basement: Yes
- Fireplaces: 1
- Primary Bathroom: Yes
- Number of Rooms: 7
- Amenities: Public Transportation, Shopping, Park, Medical Facility, Laundromat, Bike Path, Highway Access, House of Worship, Marina, Public School, T-Station
- Electric: 220 Volts, Circuit Breakers
- Energy: Insulated Windows
- Flooring: Tile, Marble, Bamboo
- Insulation: Full, Fiberglass, Mixed
- Interior Amenities: Cable Available, Finish - Sheetrock
- Basement: Full, Interior Access, Unfinished Basement
- Bedroom 2: Third Floor, 32X11
- Bedroom 3: Second Floor, 15X13
- Bathroom #1: First Floor
- Bathroom #2: Second Floor, 10X10
- Bathroom #3: Second Floor, 15X13
- Kitchen: First Floor, 21X17
- Living Room: First Floor, 16X14
- Master Bedroom: Second Floor, 24X12
- Master Bedroom Description: Bathroom - Full, Bathroom - Double Vanity/Sink, Flooring - Marble, Recessed Lighting, Remodeled
- Dining Room: First Floor, 13X12
Exterior Features
- Roof: Asphalt/Fiberglass Shingles
- Construction: Frame
- Exterior: Clapboard, Shingles
- Exterior Features: Deck, Deck - Composite, Gutters, Screens, City View(s)
- Foundation: Fieldstone
- Beach Ownership: Public
Garage/Parking
- Parking: Off-Street, Stone/Gravel
- Parking Spaces: 6
Utilities
- Cooling: Central Air
- Heating: Central Heat, Forced Air, Gas
- Hot Water: Natural Gas, Tank
- Utility Connections: for Gas Range, for Electric Oven, for Electric Dryer, Washer Hookup
- Sewer: City/Town Sewer
- Water: City/Town Water
- Sewage District: Nbpt
Schools
- Elementary School: Bresnahan
- Middle School: Bresnahan
- High School: Newburyport
Lot Info
- Assessor Parcel Number: M:0063 B:0047 L:0000
- Zoning: Res
Ownership History
Purchase Details
Purchase Details
Home Financials for this Owner
Home Financials are based on the most recent Mortgage that was taken out on this home.Purchase Details
Home Financials for this Owner
Home Financials are based on the most recent Mortgage that was taken out on this home.Purchase Details
Similar Homes in Newburyport, MA
Home Values in the Area
Average Home Value in this Area
Purchase History
| Date | Type | Sale Price | Title Company |
|---|---|---|---|
| Quit Claim Deed | -- | None Available | |
| Quit Claim Deed | -- | None Available | |
| Not Resolvable | $729,500 | -- | |
| Not Resolvable | $344,900 | -- | |
| Deed | $269,900 | -- | |
| Deed | $269,900 | -- |
Mortgage History
| Date | Status | Loan Amount | Loan Type |
|---|---|---|---|
| Previous Owner | $583,600 | Unknown | |
| Previous Owner | $254,900 | New Conventional |
Property History
| Date | Event | Price | Change | Sq Ft Price |
|---|---|---|---|---|
| 12/19/2016 12/19/16 | Sold | $729,500 | 0.0% | $304 / Sq Ft |
| 11/07/2016 11/07/16 | Pending | -- | -- | -- |
| 10/30/2016 10/30/16 | For Sale | $729,500 | 0.0% | $304 / Sq Ft |
| 10/30/2016 10/30/16 | Off Market | $729,500 | -- | -- |
| 10/28/2016 10/28/16 | For Sale | $729,500 | +111.5% | $304 / Sq Ft |
| 11/16/2015 11/16/15 | Sold | $344,900 | 0.0% | $213 / Sq Ft |
| 09/25/2015 09/25/15 | Pending | -- | -- | -- |
| 09/16/2015 09/16/15 | Off Market | $344,900 | -- | -- |
| 09/10/2015 09/10/15 | For Sale | $344,900 | -- | $213 / Sq Ft |
Tax History Compared to Growth
Tax History
| Year | Tax Paid | Tax Assessment Tax Assessment Total Assessment is a certain percentage of the fair market value that is determined by local assessors to be the total taxable value of land and additions on the property. | Land | Improvement |
|---|---|---|---|---|
| 2025 | $10,022 | $1,046,100 | $386,500 | $659,600 |
| 2024 | $9,507 | $953,600 | $351,400 | $602,200 |
| 2023 | $9,749 | $907,700 | $305,500 | $602,200 |
| 2022 | $9,215 | $767,300 | $254,600 | $512,700 |
| 2021 | $8,804 | $696,500 | $231,500 | $465,000 |
| 2020 | $8,676 | $675,700 | $231,500 | $444,200 |
| 2019 | $8,416 | $643,400 | $231,500 | $411,900 |
| 2018 | $8,140 | $613,900 | $220,500 | $393,400 |
| 2017 | $5,818 | $432,600 | $210,000 | $222,600 |
| 2016 | $5,373 | $401,300 | $200,000 | $201,300 |
| 2015 | $5,137 | $385,100 | $200,000 | $185,100 |
Agents Affiliated with this Home
-
P
Seller's Agent in 2016
Pat Macdonald
Keller Williams Realty Evolution
-
1
Buyer's Agent in 2016
1 North
Lux Realty North Shore
-
Byron Lane
B
Seller's Agent in 2015
Byron Lane
Realty One Group Nest
(978) 255-4394
5 in this area
17 Total Sales
Map
Source: MLS Property Information Network (MLS PIN)
MLS Number: 72087390
APN: NEWP-000063-000047
- 15 Howard St
- 4 Beacon St
- 22 Oakland St
- 286 Merrimac St Unit B
- 30 Oakland St Unit 2
- 14 Farrell St
- 3 Munroe St Unit 3
- 9-11 Kent St Unit B
- 347 High St
- 6 Summit Place
- 182 Merrimac St Unit 1
- 169 Merrimac St Unit 5
- 11 Congress St
- 16 Plummer Ave
- 158 Merrimac St Unit 3
- 14 Norman Ave
- 3 Norman Ave
- 126 Merrimac St Unit 18
- 126 Merrimac St Unit 11
- 11 Boardman St
