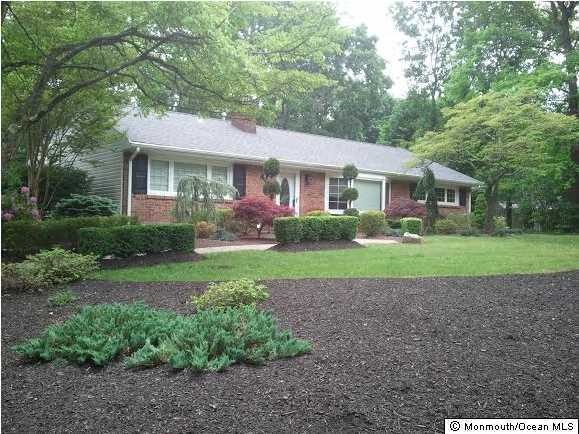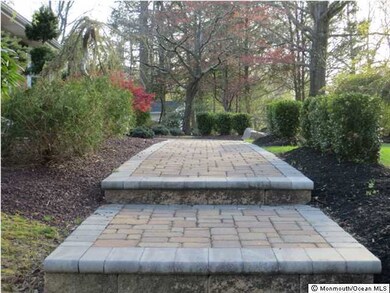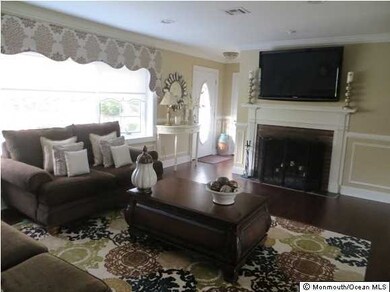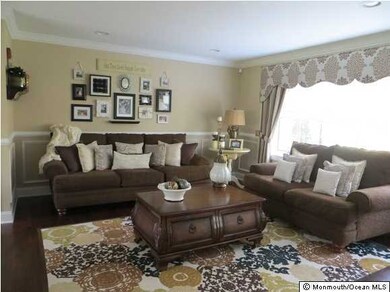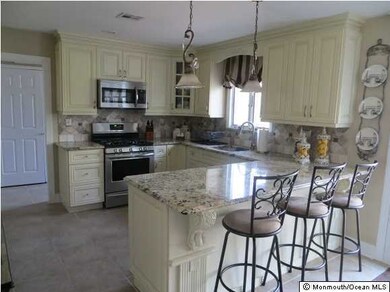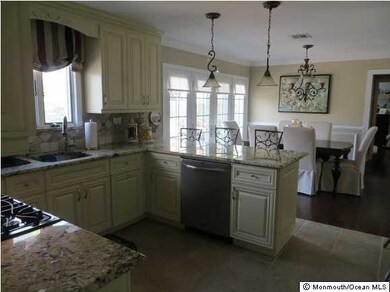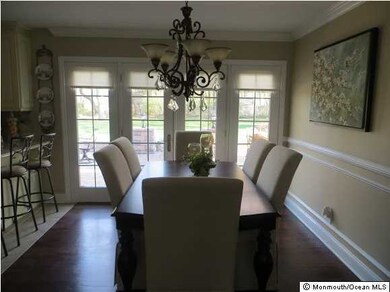
8 Iler Dr Middletown, NJ 07748
New Monmouth NeighborhoodHighlights
- Bay View
- New Kitchen
- Granite Countertops
- Nut Swamp Elementary School Rated A-
- Wood Flooring
- No HOA
About This Home
As of August 2019COMPLETELY UPDATED TURN-KEY RANCH IN DESIRABLE OAK HILL. ALL HAS BEEN UPDATED IN LAST 4 YEARS: HARDWOOD FLOORS THROUGHOUT, 2 FULL BATHS, BEAUTIFUL KITCHEN WITH GRANITE COUNTERTOPS, FAMILY ROOM w/FIREPLACE, ALL NEW ANDERSON WINDOWS, NEW HEAT / AC AND WATER HEATER. ROOF DONE IN 2012. FRENCH DOORS TO THE NEW PAVER PATIO AND A SPACIOUS BACKYARD PERFECT FOR ENTERTAINING! SOUGHT AFTER SOUTH SCHOOL DISTRICT. MOVE-IN READY. YOU DON'T WANT TO MISS THIS ONE!!
Last Buyer's Agent
Ellen Balthazar
Weichert Realtors-Jackson
Home Details
Home Type
- Single Family
Est. Annual Taxes
- $7,460
Year Built
- Built in 1958
Lot Details
- Lot Dimensions are 125x175
Home Design
- Brick Exterior Construction
- Slab Foundation
- Shingle Roof
- Aluminum Siding
Interior Spaces
- 1,430 Sq Ft Home
- 1-Story Property
- Crown Molding
- Recessed Lighting
- Light Fixtures
- Wood Burning Fireplace
- Thermal Windows
- Bay Window
- French Doors
- Entrance Foyer
- Living Room
- Dining Room
- Bay Views
- Pull Down Stairs to Attic
- Laundry Room
Kitchen
- New Kitchen
- Eat-In Kitchen
- Self-Cleaning Oven
- Stove
- Portable Range
- Range Hood
- Microwave
- Dishwasher
- Granite Countertops
Flooring
- Wood
- Ceramic Tile
Bedrooms and Bathrooms
- 3 Bedrooms
- Walk-In Closet
- 2 Full Bathrooms
- Primary bathroom on main floor
- Primary Bathroom includes a Walk-In Shower
Home Security
- Home Security System
- Storm Windows
- Storm Doors
Parking
- No Garage
- Driveway
- Off-Street Parking
Outdoor Features
- Patio
- Exterior Lighting
Schools
- Nut Swamp Elementary School
- Thompson Middle School
- Middle South High School
Utilities
- Forced Air Heating and Cooling System
- Heating System Uses Natural Gas
- Programmable Thermostat
- Natural Gas Water Heater
Community Details
- No Home Owners Association
Listing and Financial Details
- Exclusions: W/D, FRIDGE, WNDW TREATMENTS, SHUTTERS, PERSONAL BELONGINGS
- Assessor Parcel Number 00865000000092
Ownership History
Purchase Details
Home Financials for this Owner
Home Financials are based on the most recent Mortgage that was taken out on this home.Purchase Details
Home Financials for this Owner
Home Financials are based on the most recent Mortgage that was taken out on this home.Purchase Details
Home Financials for this Owner
Home Financials are based on the most recent Mortgage that was taken out on this home.Purchase Details
Home Financials for this Owner
Home Financials are based on the most recent Mortgage that was taken out on this home.Purchase Details
Home Financials for this Owner
Home Financials are based on the most recent Mortgage that was taken out on this home.Purchase Details
Home Financials for this Owner
Home Financials are based on the most recent Mortgage that was taken out on this home.Similar Homes in the area
Home Values in the Area
Average Home Value in this Area
Purchase History
| Date | Type | Sale Price | Title Company |
|---|---|---|---|
| Deed | $49,000 | Nrt Title Agency Llc | |
| Deed | $465,000 | None Available | |
| Deed | $360,000 | Or | |
| Deed | $390,000 | -- | |
| Deed | $255,000 | -- | |
| Deed | $182,000 | -- |
Mortgage History
| Date | Status | Loan Amount | Loan Type |
|---|---|---|---|
| Open | $250,000 | New Conventional | |
| Previous Owner | $365,000 | No Value Available | |
| Previous Owner | $365,000 | New Conventional | |
| Previous Owner | $353,479 | FHA | |
| Previous Owner | $175,000 | Negative Amortization | |
| Previous Owner | $250,000 | No Value Available | |
| Previous Owner | $100,000 | No Value Available | |
| Previous Owner | $146,000 | No Value Available |
Tax History Compared to Growth
Tax History
| Year | Tax Paid | Tax Assessment Tax Assessment Total Assessment is a certain percentage of the fair market value that is determined by local assessors to be the total taxable value of land and additions on the property. | Land | Improvement |
|---|---|---|---|---|
| 2025 | $10,645 | $725,700 | $524,400 | $201,300 |
| 2024 | $11,154 | $647,100 | $427,700 | $219,400 |
| 2023 | $11,154 | $641,800 | $412,000 | $229,800 |
| 2022 | $9,639 | $531,300 | $312,500 | $218,800 |
| 2021 | $9,639 | $463,400 | $268,800 | $194,600 |
| 2020 | $9,279 | $434,000 | $243,800 | $190,200 |
| 2019 | $7,933 | $375,600 | $243,800 | $131,800 |
| 2018 | $8,009 | $369,600 | $243,800 | $125,800 |
| 2017 | $7,770 | $365,800 | $243,800 | $122,000 |
| 2016 | $8,079 | $379,100 | $268,800 | $110,300 |
| 2015 | $7,666 | $358,900 | $248,800 | $110,100 |
| 2014 | $7,631 | $348,600 | $238,800 | $109,800 |
Agents Affiliated with this Home
-
Christopher Walsh

Seller's Agent in 2019
Christopher Walsh
EXP Realty
(732) 309-5502
31 in this area
160 Total Sales
-
C
Buyer's Agent in 2019
Carol Poster
Coldwell Banker Realty
-
K
Seller's Agent in 2015
Kevin Monahan
VRI Homes
-
A
Seller Co-Listing Agent in 2015
Ann Monahan
VRI Homes
-
Michael Smith

Buyer's Agent in 2015
Michael Smith
Weichert Realtors-Rumson
(908) 907-3274
9 in this area
71 Total Sales
-
Desirai Lepore
D
Seller's Agent in 2014
Desirai Lepore
RE/MAX
(732) 957-0300
1 in this area
2 Total Sales
Map
Source: MOREMLS (Monmouth Ocean Regional REALTORS®)
MLS Number: 21421380
APN: 32-00865-0000-00092
- 68 Iler Dr
- 28 Doherty Dr
- 58 Fish Hawk Dr
- 44 Tall Tree Rd
- 45 Normandy Ct
- 51 Normandy Ct
- 202 Hamiltonian Dr
- 30 Packard Dr
- 14 Bunker Hill Dr
- 26 Crest Rd
- 27 Southview Terrace S
- 66 Southview Terrace N
- 115 Hamiltonian Dr
- 0 Hamiltonian Dr Unit 22514980
- 6 Trimbleford Ln
- 160 Pelican Rd
- 49 Ravine Rd
- 222 Red Hill Rd
- 911 Middletown Lincroft Rd
- 8 Greenwood Place
