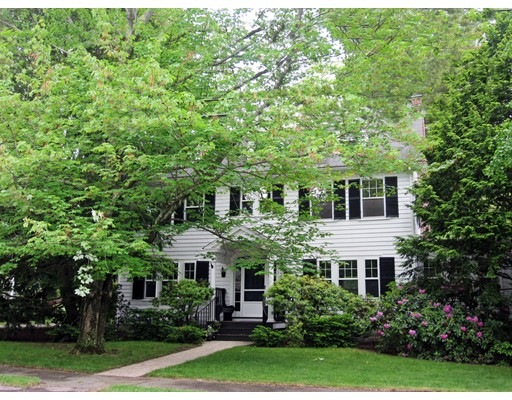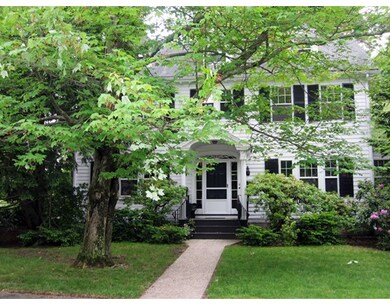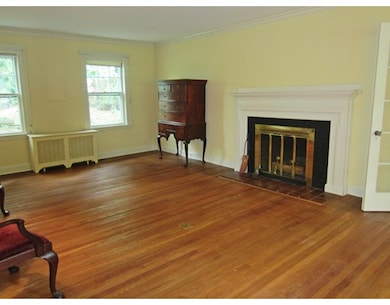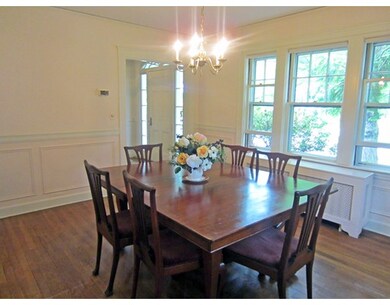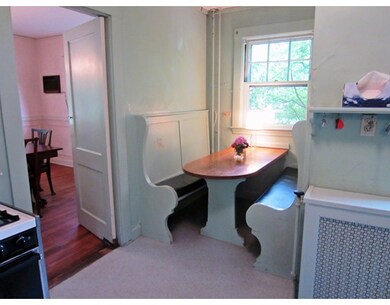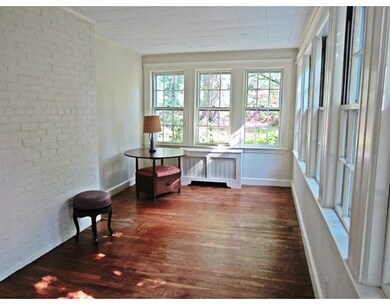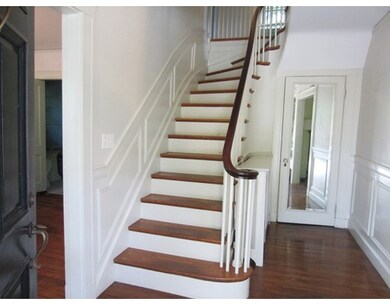
8 Ingraham Rd Wellesley, MA 02482
Dana Hall NeighborhoodAbout This Home
As of December 20161920's Colonial located in the heart of Dana Hall with close access to the Brook Path and downtown Wellesley. Potential abounds in this 5 bedroom home featuring high ceilings and hardwood floors throughout. Spacious fireplaced living room with French doors leading into sunroom, gracious dining room and eat-in kitchen. Two car detached garage. Needs updating. Being sold "as is". Apply your special touch and make this your home for generations to come. Walk to Hunnewell School.
Home Details
Home Type
Single Family
Est. Annual Taxes
$18,134
Year Built
1922
Lot Details
0
Listing Details
- Lot Description: Level
- Other Agent: 1.00
- Special Features: None
- Property Sub Type: Detached
- Year Built: 1922
Interior Features
- Fireplaces: 1
- Has Basement: Yes
- Fireplaces: 1
- Number of Rooms: 9
- Amenities: Public Transportation, Shopping, Walk/Jog Trails, Golf Course, Private School, Public School
- Flooring: Hardwood
- Basement: Full, Bulkhead, Concrete Floor, Unfinished Basement
- Bedroom 2: Second Floor, 14X12
- Bedroom 3: Second Floor, 12X12
- Bedroom 4: Third Floor, 14X10
- Bedroom 5: Third Floor, 14X12
- Bathroom #1: First Floor
- Bathroom #2: Second Floor
- Bathroom #3: Third Floor
- Kitchen: First Floor, 16X11
- Laundry Room: Basement
- Living Room: First Floor, 14X24
- Master Bedroom: Second Floor, 14X22
- Master Bedroom Description: Flooring - Hardwood
- Dining Room: First Floor, 14X13
Exterior Features
- Roof: Asphalt/Fiberglass Shingles
- Construction: Frame
- Exterior: Clapboard
- Foundation: Poured Concrete
Garage/Parking
- Garage Parking: Detached
- Garage Spaces: 2
- Parking: Off-Street
- Parking Spaces: 4
Utilities
- Cooling: Wall AC
- Heating: Hot Water Baseboard, Oil
- Cooling Zones: 1
- Heat Zones: 1
- Hot Water: Oil
Condo/Co-op/Association
- HOA: No
Schools
- Elementary School: Hunnewell
- Middle School: Wellesley
- High School: Wellesley
Lot Info
- Assessor Parcel Number: M:114 R:018 S:
Ownership History
Purchase Details
Home Financials for this Owner
Home Financials are based on the most recent Mortgage that was taken out on this home.Purchase Details
Home Financials for this Owner
Home Financials are based on the most recent Mortgage that was taken out on this home.Purchase Details
Purchase Details
Similar Homes in the area
Home Values in the Area
Average Home Value in this Area
Purchase History
| Date | Type | Sale Price | Title Company |
|---|---|---|---|
| Not Resolvable | $1,450,000 | -- | |
| Not Resolvable | $1,005,000 | -- | |
| Deed | -- | -- | |
| Deed | -- | -- | |
| Deed | $55,000 | -- |
Mortgage History
| Date | Status | Loan Amount | Loan Type |
|---|---|---|---|
| Open | $1,150,000 | Unknown | |
| Closed | $1,150,000 | Purchase Money Mortgage | |
| Previous Owner | $675,000 | Purchase Money Mortgage | |
| Previous Owner | $355,000 | No Value Available |
Property History
| Date | Event | Price | Change | Sq Ft Price |
|---|---|---|---|---|
| 12/09/2016 12/09/16 | Sold | $1,450,000 | -3.3% | $559 / Sq Ft |
| 09/20/2016 09/20/16 | Pending | -- | -- | -- |
| 09/07/2016 09/07/16 | For Sale | $1,499,000 | +49.2% | $578 / Sq Ft |
| 07/31/2015 07/31/15 | Sold | $1,005,000 | 0.0% | $387 / Sq Ft |
| 07/24/2015 07/24/15 | Pending | -- | -- | -- |
| 06/10/2015 06/10/15 | Off Market | $1,005,000 | -- | -- |
| 06/03/2015 06/03/15 | For Sale | $975,000 | -- | $376 / Sq Ft |
Tax History Compared to Growth
Tax History
| Year | Tax Paid | Tax Assessment Tax Assessment Total Assessment is a certain percentage of the fair market value that is determined by local assessors to be the total taxable value of land and additions on the property. | Land | Improvement |
|---|---|---|---|---|
| 2025 | $18,134 | $1,764,000 | $1,140,000 | $624,000 |
| 2024 | $17,614 | $1,692,000 | $1,094,000 | $598,000 |
| 2023 | $17,415 | $1,521,000 | $976,000 | $545,000 |
| 2022 | $15,873 | $1,359,000 | $844,000 | $515,000 |
| 2021 | $14,911 | $1,269,000 | $754,000 | $515,000 |
| 2020 | $14,670 | $1,269,000 | $754,000 | $515,000 |
| 2019 | $14,532 | $1,256,000 | $754,000 | $502,000 |
| 2018 | $15,475 | $1,295,000 | $801,000 | $494,000 |
| 2017 | $15,280 | $1,296,000 | $802,000 | $494,000 |
| 2016 | $11,558 | $977,000 | $788,000 | $189,000 |
| 2015 | $11,757 | $1,017,000 | $729,000 | $288,000 |
Agents Affiliated with this Home
-
Christine Norcross

Seller's Agent in 2016
Christine Norcross
William Raveis R.E. & Home Services
(781) 929-4994
2 in this area
206 Total Sales
-
Maryann Clancy

Buyer's Agent in 2016
Maryann Clancy
Berkshire Hathaway HomeServices Commonwealth Real Estate
(508) 395-6361
98 Total Sales
-
Prudence Hay

Seller's Agent in 2015
Prudence Hay
Rutledge Properties
(617) 281-2318
9 in this area
43 Total Sales
Map
Source: MLS Property Information Network (MLS PIN)
MLS Number: 71849891
APN: WELL-000114-000018
- 187 Grove St
- 2 Kenilworth Rd
- 10 Cartwright Rd
- 29 Denton Rd
- 75 Grove St Unit 124
- 65 Grove St Unit 452
- 65 Grove St Unit 445
- 9 Hampden St
- 6 Wiswall Cir
- 30 Hobart Rd
- 19 Marvin Rd
- 121 Livingston Rd
- 6 Southgate Rd
- 38 Fuller Brook Rd
- 100 Linden St Unit 105
- 100 Linden St Unit 106
- 100 Linden St Unit 303
- 100 Linden St Unit 103
- 100 Linden St Unit 202
- 2 Summit Rd
