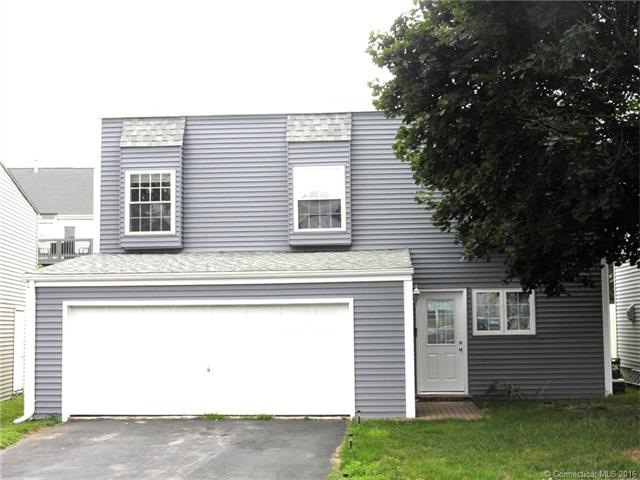
8 Inverness Ln Middletown, CT 06457
Westfield NeighborhoodHighlights
- Deck
- 2 Car Attached Garage
- Baseboard Heating
- Contemporary Architecture
- Community Playground
About This Home
As of January 2018PERFECT FOR FIRST TIME HOME BUYER. FOUR BEDROOM / 1 BATH CONTEMPORARY WESTFIELD SECTION HOME - RECENTLY UPDATED KITCHEN AND BATH, VINYL SIDED, FLAT REAR YARD WITH GROUND LEVEL DECK. SMALL COMPLEX PROVIDES EASY ACCESS TO AREA SHOPPING, SCHOOLS, MAJOR HIGHWAYS AND CITY CENTER. HOME WILL EASILY QULAIFY FOR LOW OR NO DOWN PAYMENT FIRST TIME BUYER MORTGAGES. LOW PROPERTY TAXES & LOW YEARLY ASSOCIATION FEE MAKE THIS A VERY AFFORDABLE HOUSING OPTION. SELLER IS OFFERING UP TO $5000 CLOSING COST CREDIT TO QUALIFIED BUYERS. WHY RENT WHEN YOU CAN OWN THIS VERY WELL MAINTAINED HOME. READY FOR IMMEDIATE OCCUPANCY SO DON'T WAIT.
Last Agent to Sell the Property
Arthur Tatta
Berkshire Hathaway NE Prop. Listed on: 08/10/2016
Home Details
Home Type
- Single Family
Est. Annual Taxes
- $2,829
Year Built
- Built in 1971
HOA Fees
- $250 Monthly HOA Fees
Home Design
- 1,328 Sq Ft Home
- Contemporary Architecture
- Vinyl Siding
Kitchen
- Electric Range
- Range Hood
- Dishwasher
Bedrooms and Bathrooms
- 4 Bedrooms
- 1 Full Bathroom
Laundry
- Dryer
- Washer
Parking
- 2 Car Attached Garage
- Parking Deck
- Driveway
Schools
- Moody Elementary School
- Middletown High School
Utilities
- Baseboard Heating
- Electric Water Heater
Additional Features
- Deck
- 2,614 Sq Ft Lot
Community Details
Overview
- Association fees include grounds maintenance, insurance
- The Highlands Subdivision
Recreation
- Community Playground
Ownership History
Purchase Details
Home Financials for this Owner
Home Financials are based on the most recent Mortgage that was taken out on this home.Purchase Details
Home Financials for this Owner
Home Financials are based on the most recent Mortgage that was taken out on this home.Purchase Details
Home Financials for this Owner
Home Financials are based on the most recent Mortgage that was taken out on this home.Purchase Details
Similar Home in Middletown, CT
Home Values in the Area
Average Home Value in this Area
Purchase History
| Date | Type | Sale Price | Title Company |
|---|---|---|---|
| Warranty Deed | -- | -- | |
| Warranty Deed | $119,000 | -- | |
| Warranty Deed | $112,900 | -- | |
| Deed | $39,600 | -- |
Mortgage History
| Date | Status | Loan Amount | Loan Type |
|---|---|---|---|
| Open | $117,826 | FHA | |
| Previous Owner | $89,250 | Purchase Money Mortgage | |
| Previous Owner | $23,500 | No Value Available | |
| Previous Owner | $90,300 | No Value Available | |
| Previous Owner | $22,550 | No Value Available | |
| Previous Owner | $8,000 | No Value Available |
Property History
| Date | Event | Price | Change | Sq Ft Price |
|---|---|---|---|---|
| 01/30/2018 01/30/18 | Sold | $120,000 | -9.1% | $90 / Sq Ft |
| 11/27/2017 11/27/17 | Pending | -- | -- | -- |
| 11/26/2017 11/26/17 | For Sale | $132,000 | +10.9% | $99 / Sq Ft |
| 10/27/2016 10/27/16 | Sold | $119,000 | -5.2% | $90 / Sq Ft |
| 09/22/2016 09/22/16 | Pending | -- | -- | -- |
| 09/07/2016 09/07/16 | Price Changed | $125,500 | -2.0% | $95 / Sq Ft |
| 08/22/2016 08/22/16 | Price Changed | $128,000 | -1.5% | $96 / Sq Ft |
| 08/10/2016 08/10/16 | For Sale | $130,000 | -- | $98 / Sq Ft |
Tax History Compared to Growth
Tax History
| Year | Tax Paid | Tax Assessment Tax Assessment Total Assessment is a certain percentage of the fair market value that is determined by local assessors to be the total taxable value of land and additions on the property. | Land | Improvement |
|---|---|---|---|---|
| 2024 | $3,317 | $103,860 | $44,190 | $59,670 |
| 2023 | $3,120 | $103,860 | $44,190 | $59,670 |
| 2022 | $2,952 | $78,690 | $34,570 | $44,120 |
| 2021 | $2,945 | $78,690 | $34,570 | $44,120 |
| 2020 | $2,950 | $78,690 | $34,570 | $44,120 |
| 2019 | $2,965 | $78,690 | $34,570 | $44,120 |
| 2018 | $2,860 | $78,690 | $34,570 | $44,120 |
| 2017 | $3,011 | $84,950 | $32,130 | $52,820 |
| 2016 | $2,953 | $84,950 | $32,130 | $52,820 |
| 2015 | $2,890 | $84,950 | $32,130 | $52,820 |
| 2014 | $2,891 | $84,950 | $32,130 | $52,820 |
Agents Affiliated with this Home
-

Seller's Agent in 2018
Michelle Manter
Berkshire Hathaway Home Services
(860) 430-4448
4 in this area
63 Total Sales
-
A
Seller's Agent in 2016
Arthur Tatta
Berkshire Hathaway Home Services
Map
Source: SmartMLS
MLS Number: G10159136
APN: MTWN-000006-000000-000499
- 157 Carriage Crossing Ln
- 136 Carriage Crossing Ln Unit 136
- 300 Carriage Crossing Ln Unit 300
- 323 Carriage Crossing Ln
- 289 Carriage Crossing Ln Unit 289
- 278 Carriage Crossing Ln Unit 278
- 52 Carriage Crossing Ln
- 235 Carriage Crossing Ln Unit 235
- 108 Carriage Crossing Ln Unit 108
- 896 East St
- 8K Rising Trail Ct
- 23 Rising Trail Dr Unit C
- 36 Rising Trail Dr Unit 36
- 46 Rising Trail Dr
- 52 Rising Trail Dr
- 23 Falmouth Ct
- 598 East St
- 119 Burgundy Hill Ln
- 142 Burgundy Hill Ln
- 264 Burgundy Hill Ln
