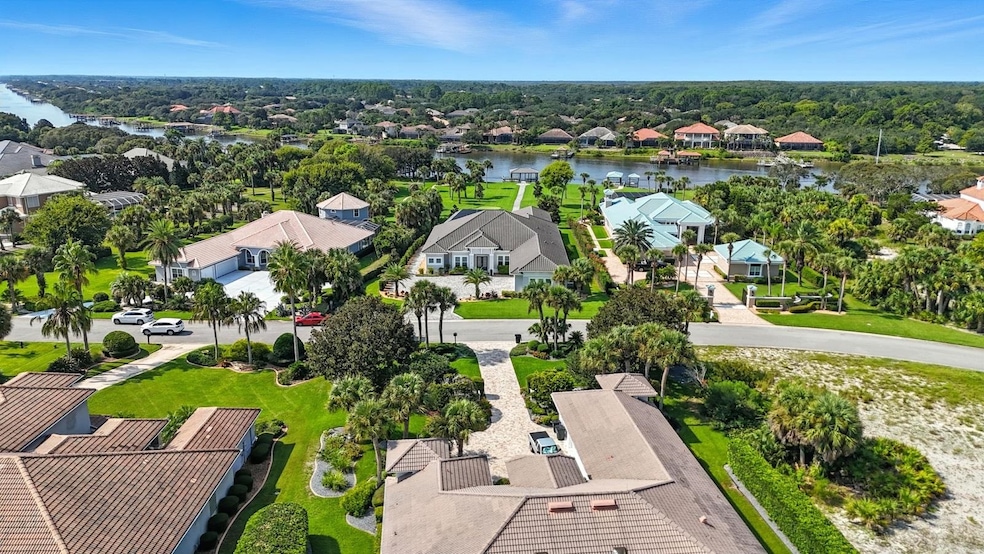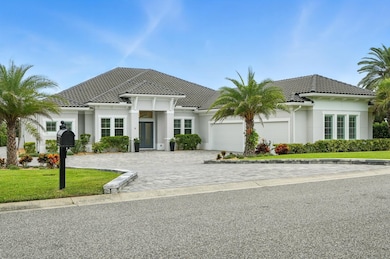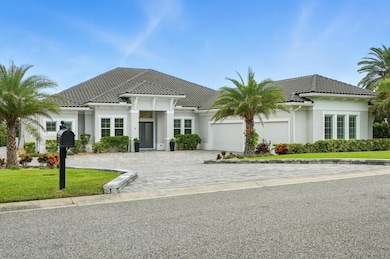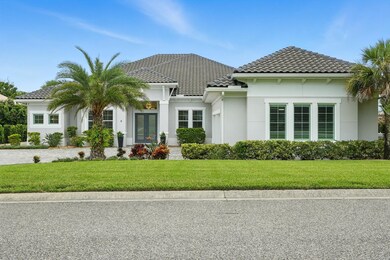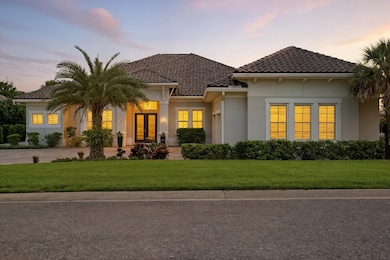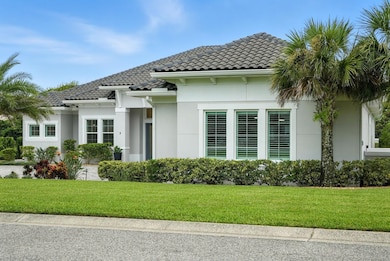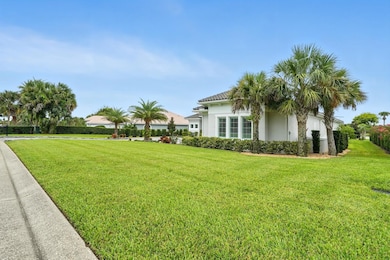8 Island Estates Pkwy Palm Coast, FL 32137
Estimated payment $23,432/month
Highlights
- Docks
- Property fronts an intracoastal waterway
- Screened Porch
- Old Kings Elementary School Rated A-
- Wolf Appliances
- 5-minute walk to Children's Memorial Garden
About This Home
Step into the most exclusive community in Flagler County — Island Estates at Hammock Dunes! This private island enclave is a rare sanctuary where luxury, privacy, and the ultimate Florida lifestyle converge. Completed in 2022, this extraordinary estate is designed for those who dream of boating from their backyard, practicing golf on their own greens, and hosting unforgettable gatherings against a breathtaking waterfront backdrop. From the moment you pass through the double entry doors, sweeping views of the Intracoastal Waterway set the tone for the home’s elegance. Every detail has been thoughtfully curated, and brought to life by master builder Charles Rinek. The open-concept floor plan showcases five bedrooms, four and a half baths, an office, and a private casita, blending expansive entertaining areas with serene private retreats. At the center of it all is the chef’s kitchen, a true showpiece with Sub-Zero, Wolf, and Cove appliances, a massive island with seating, a stylish mosaic backsplash, and designer pendant lighting. A separate butler’s pantry with Sub-Zero wine storage and a prep sink ensures effortless entertaining. Just steps away, the living room stuns with soaring tray ceilings, a custom feature wall with a sleek fireplace, and wide-plank luxury vinyl flooring that flows throughout the home. The dining room is equally memorable with its dramatic onyx-inspired accent wall and contemporary chandelier, creating a striking backdrop for intimate dinners or grand celebrations. The owner’s retreat is a sanctuary of its own, featuring two oversized custom walk-in closets and a spa-like bath with dual vanities, quartz counters, and an oversized glass-enclosed shower with dual shower heads. Guest accommodations are equally luxurious, with a private suite and two spacious bedrooms joined by a Jack-and-Jill bath, all designed to comfortably fit king-sized beds. A detached casita adds even more flexibility with its own private entry, bedroom, full bath, and dedicated office. Outdoors, the property transforms into a private resort. The screened lanai encloses an infinity-edge pool and spa accented by fire bowls and water features, while a sunken firepit creates a dramatic focal point for evening gatherings. Multiple lounging and dining areas, a fully equipped outdoor kitchen, and a built-in misting system make entertaining effortless year-round. Two putting and chipping greens extend the luxury lifestyle, inviting fun between boat rides from your private dock. The covered dock is a tranquil waterfront escape out of your dreams. The massive space with built-in seating offers sweeping views up and down the Intracoastal. Watch the boats pass by and dolphins at play as you relax in the shade! Additional features elevate the home’s prestige even further, including a four-car garage with staircase leading to air-conditioned storage above, an EV charging station, a whole-house generator, and an advanced security system. This home is more than a residence — it is a statement of prestige, where every day feels like a coastal retreat and every moment embodies the ultimate Florida lifestyle.
Home Details
Home Type
- Single Family
Est. Annual Taxes
- $24,782
Year Built
- Built in 2022
Lot Details
- Property fronts an intracoastal waterway
- Property is zoned PUD
HOA Fees
- $270 Monthly HOA Fees
Home Design
- Split Level Home
Interior Spaces
- 4,612 Sq Ft Home
- 1-Story Property
- Pendant Lighting
- Fireplace
- Screened Porch
- Wolf Appliances
Bedrooms and Bathrooms
- 5 Bedrooms
Outdoor Features
- Docks
Community Details
- Electric Vehicle Charging Station
Listing and Financial Details
- Homestead Exemption
- Assessor Parcel Number 0411313000000001900
Map
Home Values in the Area
Average Home Value in this Area
Tax History
| Year | Tax Paid | Tax Assessment Tax Assessment Total Assessment is a certain percentage of the fair market value that is determined by local assessors to be the total taxable value of land and additions on the property. | Land | Improvement |
|---|---|---|---|---|
| 2024 | $24,112 | $1,755,952 | -- | -- |
| 2023 | $24,112 | $1,692,429 | $410,000 | $1,282,429 |
| 2022 | $5,847 | $410,000 | $410,000 | $0 |
| 2021 | $4,985 | $331,500 | $331,500 | $0 |
| 2020 | $5,113 | $335,000 | $335,000 | $0 |
| 2019 | $5,570 | $360,000 | $360,000 | $0 |
| 2018 | $5,702 | $360,000 | $360,000 | $0 |
| 2017 | $6,014 | $377,000 | $377,000 | $0 |
| 2016 | $6,137 | $377,000 | $0 | $0 |
| 2015 | $6,112 | $372,000 | $0 | $0 |
| 2014 | $5,893 | $357,000 | $0 | $0 |
Property History
| Date | Event | Price | List to Sale | Price per Sq Ft | Prior Sale |
|---|---|---|---|---|---|
| 09/08/2025 09/08/25 | For Sale | $3,995,000 | +862.7% | $866 / Sq Ft | |
| 07/12/2019 07/12/19 | Sold | $415,000 | 0.0% | -- | View Prior Sale |
| 07/12/2019 07/12/19 | Sold | $415,000 | -7.8% | -- | View Prior Sale |
| 05/28/2019 05/28/19 | Pending | -- | -- | -- | |
| 05/28/2019 05/28/19 | Pending | -- | -- | -- | |
| 05/02/2019 05/02/19 | Price Changed | $450,000 | -6.1% | -- | |
| 10/29/2018 10/29/18 | Price Changed | $479,000 | -4.0% | -- | |
| 10/24/2018 10/24/18 | For Sale | $499,000 | +20.2% | -- | |
| 01/25/2018 01/25/18 | For Sale | $415,000 | -- | -- |
Purchase History
| Date | Type | Sale Price | Title Company |
|---|---|---|---|
| Warranty Deed | $415,000 | Victory Ttl Of St Johns Cnty | |
| Interfamily Deed Transfer | -- | Attorney | |
| Warranty Deed | $450,000 | -- | |
| Quit Claim Deed | -- | -- | |
| Warranty Deed | $190,000 | -- | |
| Warranty Deed | $220,000 | -- | |
| Deed | $91,200 | -- |
Mortgage History
| Date | Status | Loan Amount | Loan Type |
|---|---|---|---|
| Previous Owner | $176,000 | No Value Available |
Source: St. Augustine and St. Johns County Board of REALTORS®
MLS Number: 255173
APN: 04-11-31-3000-00000-1900
- 26 N Park Cir
- 85 Calle Del Sur
- 24 N Park Cir
- 21 N Village Dr
- 57 N Park Cir
- 3861 N Ocean Shore Blvd
- 8 N Village Dr
- 12 Via Salerno
- 59 Calle Del Sur
- 23 Creekside Dr
- 15 San Gabriel Ln
- 10 S Waterview Dr
- 2 Chinier St
- 9 Creekside Dr
- 45 Calle Del Sur
- 67 Island Estates Pkwy
- 15 Chinier St
- 20 Chinier St
- 19 Front St
- 15 Marbella Ct
- 9 Creekside Dr
- 85 Avenue de La Mer Unit 805
- 1200 Canopy Walk Ln Unit 1235
- 1300 Canopy Walk Ln Unit 1314
- 1400 Canopy Walk Ln Unit 1413
- 3538 N Ocean Shore Blvd
- 47 St Andrews Ct
- 36 Fairways Cir
- 101 Palm Harbor Pkwy
- 101 Palm Harbor Pkwy
- 101 Palm Harbor Pkwy
- 10 Oakmont Ct
- 101 Palm Harbor Pkwy Unit A404
- 3445 N Ocean Shore Blvd Unit ID1261598P
- 455 Riverfront Dr
- 102 Yacht Harbor Dr Unit 278
- 146 Palm Coast Resort Blvd Unit 506
- 146 Palm Coast Resort Blvd Unit 404
- 445 Riverfront Dr Unit B101
- 445 Riverfront Dr Unit B202
