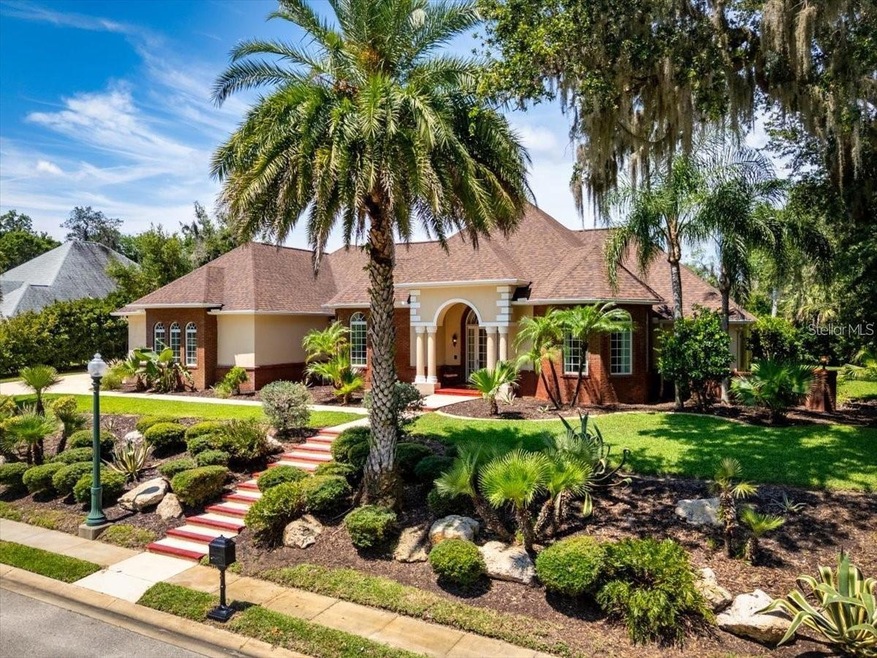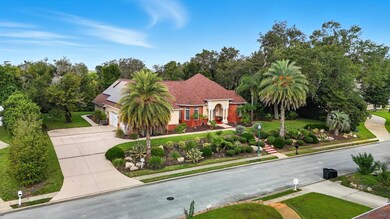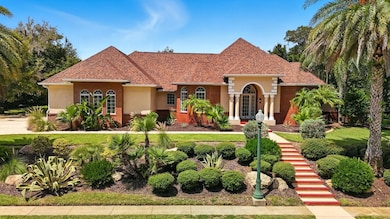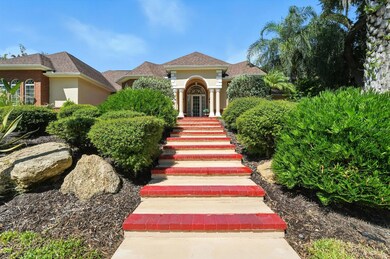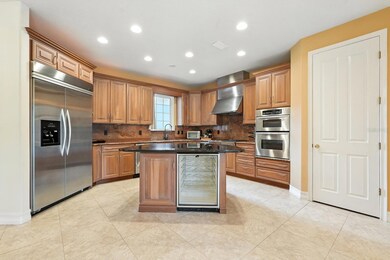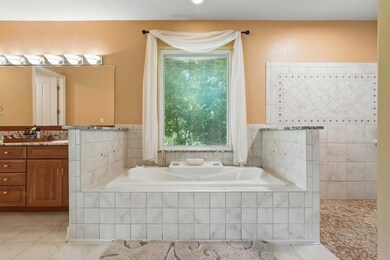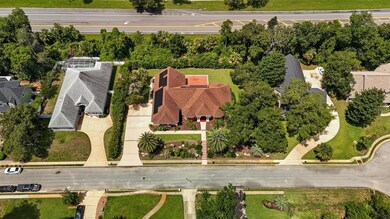8 Ivey Ln Flagler Beach, FL 32136
Estimated payment $3,634/month
Highlights
- Oak Trees
- Solar Power System
- Gated Community
- Old Kings Elementary School Rated A-
- Custom Home
- View of Trees or Woods
About This Home
Tucked beneath towering oaks on a quiet cul-de-sac in prestigious gated Fairchild Oaks, this rare estate offers over 5,800 square feet including including a massive 1,000 square foot 4-car garage, all situated on one of only two double lots spanning over half an acre. The 3,832 square feet of luxurious living space flows from a chef's kitchen—featuring premium KitchenAid appliances including convection oven, gas range, wine cooler, and wet bar with roll-out drawers—into elegant entertaining areas with soaring tray ceilings, crown molding, surround sound, and a cozy gas fireplace. The master suite sanctuary boasts a spa-like light therapy jacuzzi tub, dual walk-in closets, dual-head shower with body jets, and separate bidet, while the backyard feels like a private nature preserve with mature landscaping and visiting wildlife. Built with quality throughout including concrete block construction, 2020 roof, 2024 main 5-ton AC system with 4-zone efficiency, dual water heaters including a new 2025 unit, hurricane-rated Pella windows with integrated blinds, smart 5-zone well-fed irrigation, gas patio hookup, pool wiring, and a concrete block safe room laundry with triple locked steel door. At $699,900, this exceptional home delivers incredible value at just $182.65 per square foot, offering coastal convenience with complete privacy just minutes from Flagler Beach.
Listing Agent
REALTY EXCHANGE, LLC Brokerage Phone: 386-446-0017 License #3551120 Listed on: 08/13/2025

Home Details
Home Type
- Single Family
Est. Annual Taxes
- $429
Year Built
- Built in 2004
Lot Details
- 0.55 Acre Lot
- Cul-De-Sac
- Street terminates at a dead end
- East Facing Home
- Mature Landscaping
- Native Plants
- Oversized Lot
- Oak Trees
- Property is zoned PUD
HOA Fees
- $41 Monthly HOA Fees
Parking
- 4 Car Attached Garage
- Ground Level Parking
- Side Facing Garage
- Garage Door Opener
- Driveway
Home Design
- Custom Home
- Traditional Architecture
- Bi-Level Home
- Brick Exterior Construction
- Brick Foundation
- Block Foundation
- Slab Foundation
- Stem Wall Foundation
- Shingle Roof
- Block Exterior
- Stucco
Interior Spaces
- 3,824 Sq Ft Home
- Open Floorplan
- Wet Bar
- Built-In Features
- Shelving
- Chair Railings
- Crown Molding
- Coffered Ceiling
- Vaulted Ceiling
- Ceiling Fan
- Gas Fireplace
- Blinds
- Drapes & Rods
- Display Windows
- Great Room
- Living Room with Fireplace
- Breakfast Room
- Formal Dining Room
- Home Office
- Bonus Room
- Inside Utility
- Views of Woods
Kitchen
- Eat-In Kitchen
- Built-In Convection Oven
- Cooktop with Range Hood
- Recirculated Exhaust Fan
- Microwave
- Freezer
- Ice Maker
- Dishwasher
- Wine Refrigerator
- Granite Countertops
- Solid Wood Cabinet
- Disposal
Flooring
- Brick
- Carpet
- Ceramic Tile
Bedrooms and Bathrooms
- 4 Bedrooms
- Primary Bedroom on Main
- Split Bedroom Floorplan
- En-Suite Bathroom
- Walk-In Closet
- Jack-and-Jill Bathroom
- 4 Full Bathrooms
- Bidet
- Whirlpool Bathtub
- Hydromassage or Jetted Bathtub
- Built-In Shower Bench
- Window or Skylight in Bathroom
Laundry
- Laundry Room
- Dryer
- Washer
Attic
- Attic Fan
- Attic Ventilator
Home Security
- Storm Windows
- Fire and Smoke Detector
Eco-Friendly Details
- Energy-Efficient HVAC
- Energy-Efficient Roof
- Energy-Efficient Thermostat
- Solar Power System
- Whole House Water Purification
- Well Sprinkler System
Outdoor Features
- Covered Patio or Porch
- Rain Gutters
- Private Mailbox
Schools
- Old Kings Elementary School
- Buddy Taylor Middle School
- Flagler-Palm Coast High School
Utilities
- Zoned Heating and Cooling
- Vented Exhaust Fan
- Thermostat
- Underground Utilities
- Propane
- Water Filtration System
- 1 Water Well
- Electric Water Heater
- Phone Available
- Cable TV Available
Listing and Financial Details
- Visit Down Payment Resource Website
- Tax Lot 108
- Assessor Parcel Number 37-12-31-1927-00000-1080
Community Details
Overview
- Association fees include ground maintenance, private road
- Fairchild Oaks HOA
- Fairchild Oaks Subdivision
- The community has rules related to allowable golf cart usage in the community, no truck, recreational vehicles, or motorcycle parking, vehicle restrictions
Security
- Security Guard
- Gated Community
Map
Home Values in the Area
Average Home Value in this Area
Tax History
| Year | Tax Paid | Tax Assessment Tax Assessment Total Assessment is a certain percentage of the fair market value that is determined by local assessors to be the total taxable value of land and additions on the property. | Land | Improvement |
|---|---|---|---|---|
| 2024 | $429 | $424,445 | -- | -- |
| 2023 | $429 | $412,082 | $0 | $0 |
| 2022 | $300 | $400,080 | $0 | $0 |
| 2021 | $238 | $388,427 | $0 | $0 |
| 2020 | $238 | $383,063 | $0 | $0 |
| 2019 | $238 | $374,451 | $61,250 | $313,201 |
| 2018 | $5,760 | $352,294 | $56,000 | $296,294 |
| 2017 | $5,585 | $337,876 | $56,000 | $281,876 |
| 2016 | $5,420 | $322,121 | $0 | $0 |
| 2015 | $5,674 | $334,741 | $0 | $0 |
| 2014 | $4,404 | $291,146 | $0 | $0 |
Property History
| Date | Event | Price | List to Sale | Price per Sq Ft | Prior Sale |
|---|---|---|---|---|---|
| 09/23/2025 09/23/25 | Pending | -- | -- | -- | |
| 08/29/2025 08/29/25 | Price Changed | $674,900 | -3.6% | $176 / Sq Ft | |
| 08/13/2025 08/13/25 | For Sale | $699,900 | +57.0% | $183 / Sq Ft | |
| 07/06/2018 07/06/18 | Sold | $445,900 | 0.0% | $138 / Sq Ft | View Prior Sale |
| 06/10/2018 06/10/18 | Pending | -- | -- | -- | |
| 06/10/2018 06/10/18 | For Sale | $445,900 | 0.0% | $138 / Sq Ft | |
| 10/08/2014 10/08/14 | Rented | -- | -- | -- | |
| 09/08/2014 09/08/14 | Under Contract | -- | -- | -- | |
| 07/17/2014 07/17/14 | For Rent | $2,500 | -- | -- |
Purchase History
| Date | Type | Sale Price | Title Company |
|---|---|---|---|
| Interfamily Deed Transfer | -- | None Available | |
| Warranty Deed | $445,900 | Professional Title Agency |
Source: Stellar MLS
MLS Number: FC311882
APN: 37-12-31-1927-00000-1080
- 19 Julip Ln
- 7 Whitehall Ct
- 13 Chatsworth Ln
- 22 Noah Blvd
- 1 Chatsworth Ln
- 2 Tobias Ln
- 91 Habersham Dr
- 96 Habersham Dr
- 85 Habersham Dr
- 67 Claremount Dr
- 1 Wilderness Run
- 73 Claremount Dr
- 63 Claremount Dr
- 25 Winthrop Ln
- 11 Beaumont Ln
- 18 Beaumont Ln
- 137 Habersham Dr
- 40 Whitehall Ct
- 20 Beaumont Ln
- 140 Habersham Dr
