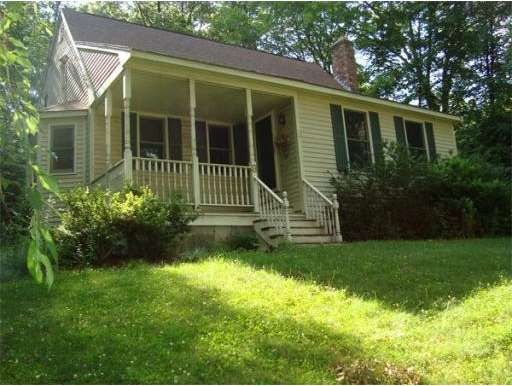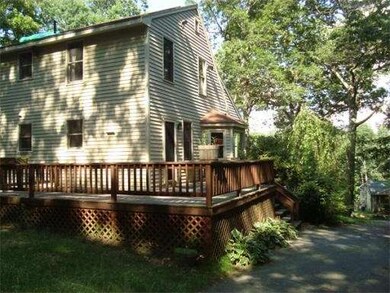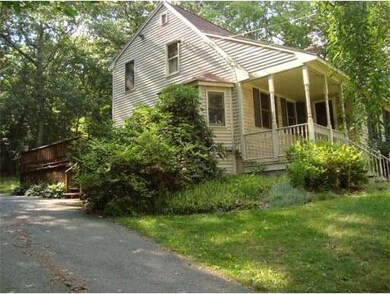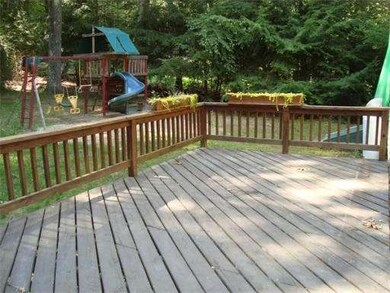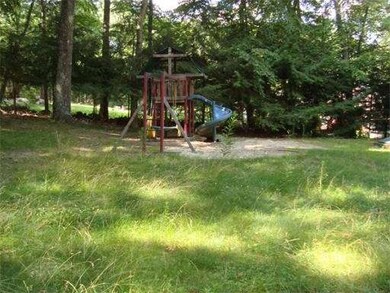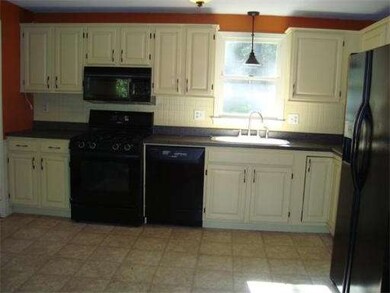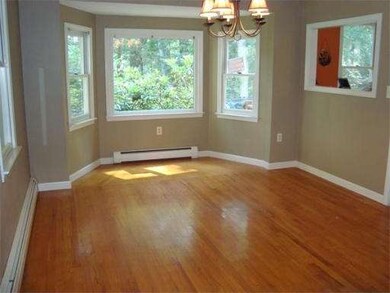
8 Johnson Ct Douglas, MA 01516
About This Home
As of April 2019Cute Cape on quiet country rd. Title V in hand. Applianced packed kitchen. Formal dining room with bay window and hardwoods. Formal living room with hardwoods and fireplace. Den/ office with carpet and wainscoting. Full bath on first floor.Hardwood stairs leads to 3 bedrooms up and another full bath. Nice deck and level back yard. Close to the water slides. Close to 146 and 395.
Last Agent to Sell the Property
Century 21 Custom Home Realty Listed on: 07/11/2012
Home Details
Home Type
Single Family
Est. Annual Taxes
$47
Year Built
1982
Lot Details
0
Listing Details
- Lot Description: Paved Drive
- Special Features: 20
- Property Sub Type: Detached
- Year Built: 1982
Interior Features
- Has Basement: Yes
- Fireplaces: 1
- Number of Rooms: 7
- Electric: Circuit Breakers
- Flooring: Tile, Vinyl, Wall to Wall Carpet, Hardwood
- Basement: Full, Bulkhead, Concrete Floor
- Bedroom 2: Second Floor
- Bedroom 3: Second Floor
- Bathroom #1: First Floor
- Bathroom #2: Second Floor
- Kitchen: First Floor
- Laundry Room: Basement
- Living Room: First Floor
- Master Bedroom: Second Floor
- Master Bedroom Description: Wall to Wall Carpet
- Dining Room: First Floor
Exterior Features
- Construction: Frame
- Exterior: Clapboard
- Exterior Features: Porch, Deck
- Foundation: Poured Concrete
Garage/Parking
- Parking: Off-Street, Paved Driveway
- Parking Spaces: 3
Utilities
- Heat Zones: 2
- Utility Connections: for Gas Range, for Electric Dryer, Washer Hookup
Ownership History
Purchase Details
Home Financials for this Owner
Home Financials are based on the most recent Mortgage that was taken out on this home.Purchase Details
Purchase Details
Home Financials for this Owner
Home Financials are based on the most recent Mortgage that was taken out on this home.Purchase Details
Home Financials for this Owner
Home Financials are based on the most recent Mortgage that was taken out on this home.Purchase Details
Home Financials for this Owner
Home Financials are based on the most recent Mortgage that was taken out on this home.Similar Home in Douglas, MA
Home Values in the Area
Average Home Value in this Area
Purchase History
| Date | Type | Sale Price | Title Company |
|---|---|---|---|
| Not Resolvable | $250,000 | -- | |
| Foreclosure Deed | $189,000 | -- | |
| Deed | $315,000 | -- | |
| Deed | $154,750 | -- | |
| Deed | $140,900 | -- |
Mortgage History
| Date | Status | Loan Amount | Loan Type |
|---|---|---|---|
| Open | $210,000 | Stand Alone Refi Refinance Of Original Loan | |
| Closed | $212,600 | New Conventional | |
| Previous Owner | $124,000 | New Conventional | |
| Previous Owner | $315,000 | Purchase Money Mortgage | |
| Previous Owner | $25,000 | No Value Available | |
| Previous Owner | $130,000 | No Value Available | |
| Previous Owner | $123,800 | Purchase Money Mortgage | |
| Previous Owner | $119,700 | Purchase Money Mortgage | |
| Previous Owner | $47,000 | No Value Available |
Property History
| Date | Event | Price | Change | Sq Ft Price |
|---|---|---|---|---|
| 04/24/2019 04/24/19 | Sold | $250,000 | -3.8% | $154 / Sq Ft |
| 03/19/2019 03/19/19 | Pending | -- | -- | -- |
| 02/27/2019 02/27/19 | For Sale | $260,000 | 0.0% | $160 / Sq Ft |
| 01/27/2019 01/27/19 | Pending | -- | -- | -- |
| 12/13/2018 12/13/18 | Price Changed | $260,000 | -5.5% | $160 / Sq Ft |
| 12/05/2018 12/05/18 | For Sale | $275,000 | +28.5% | $169 / Sq Ft |
| 11/13/2012 11/13/12 | Sold | $214,000 | -6.9% | $132 / Sq Ft |
| 09/25/2012 09/25/12 | Pending | -- | -- | -- |
| 08/20/2012 08/20/12 | Price Changed | $229,900 | -4.2% | $142 / Sq Ft |
| 07/11/2012 07/11/12 | For Sale | $239,900 | -- | $148 / Sq Ft |
Tax History Compared to Growth
Tax History
| Year | Tax Paid | Tax Assessment Tax Assessment Total Assessment is a certain percentage of the fair market value that is determined by local assessors to be the total taxable value of land and additions on the property. | Land | Improvement |
|---|---|---|---|---|
| 2025 | $47 | $357,400 | $87,500 | $269,900 |
| 2024 | $4,637 | $343,000 | $79,500 | $263,500 |
| 2023 | $4,561 | $317,600 | $79,500 | $238,100 |
| 2022 | $4,650 | $284,600 | $73,500 | $211,100 |
| 2021 | $4,506 | $269,500 | $70,000 | $199,500 |
| 2020 | $4,877 | $287,200 | $70,000 | $217,200 |
| 2019 | $4,727 | $270,100 | $70,000 | $200,100 |
| 2018 | $4,231 | $263,300 | $70,000 | $193,300 |
| 2017 | $4,070 | $243,400 | $72,100 | $171,300 |
| 2016 | $3,958 | $235,300 | $72,100 | $163,200 |
| 2015 | $3,873 | $235,300 | $72,100 | $163,200 |
Agents Affiliated with this Home
-

Seller's Agent in 2019
Karen Thibodeau
ERA Key Realty Services
(508) 335-0718
3 in this area
57 Total Sales
-

Buyer's Agent in 2019
Carla Horn
ERA Key Realty Services
(774) 573-1294
3 in this area
122 Total Sales
-

Seller's Agent in 2012
Priscilla Romasco Kryger
Century 21 Custom Home Realty
(508) 981-8837
3 in this area
68 Total Sales
-

Buyer's Agent in 2012
Jerry Bluhm
RE/MAX
(508) 520-1847
32 Total Sales
Map
Source: MLS Property Information Network (MLS PIN)
MLS Number: 71408209
APN: DOUG-000161-000041
- 22 Potter Rd
- 108 Mumford St
- 189 Main St
- 229 Main St
- 30 Mumford Rd
- 74 NW Main St
- 9 Darling Way
- 4 Martin Rd
- 3 S East Main St
- 7 Webster St
- 48 North St
- 3 White Ct
- 0 Yew St Unit 73304926
- 2 White Ct
- 56 Yew St
- 0 Yew St White Ct (Lot 1) Unit 73304928
- 1 Compass Point Dr Unit 55
- 25 Nautical Way Unit 103
- 27 Nautical Way Unit 104
- 58 Webster St
